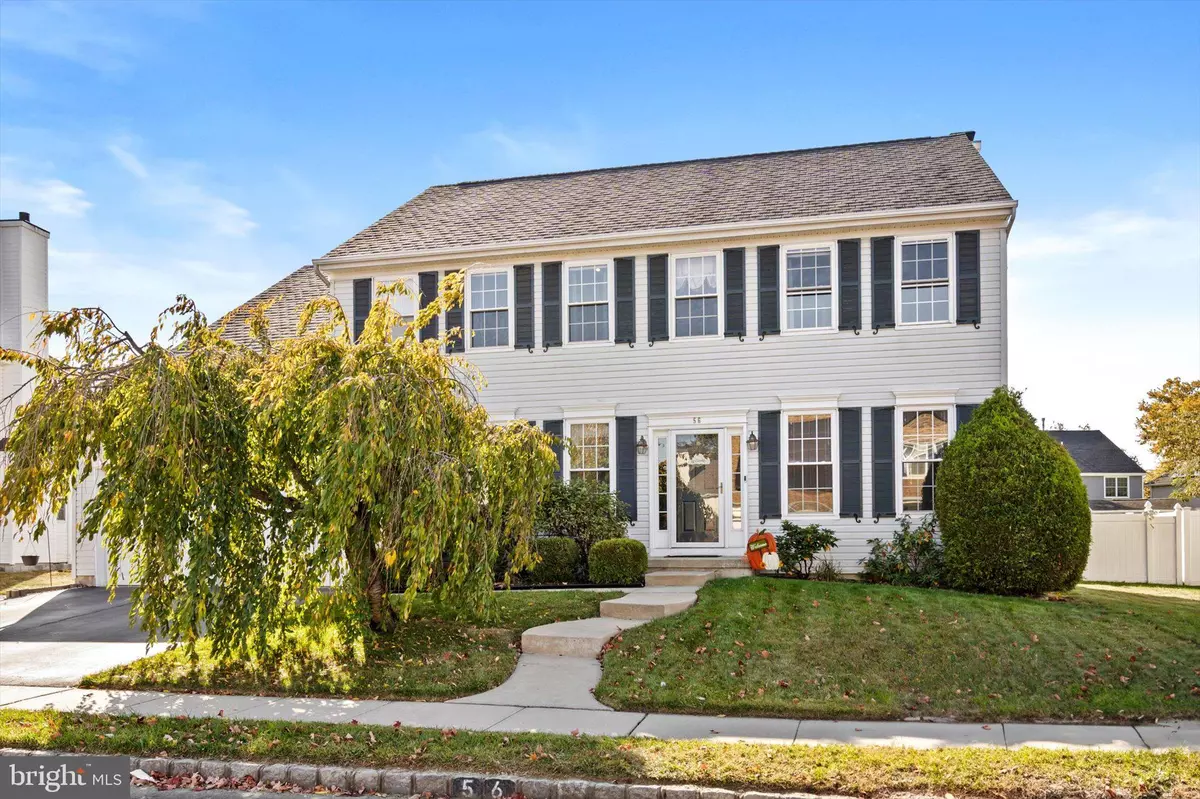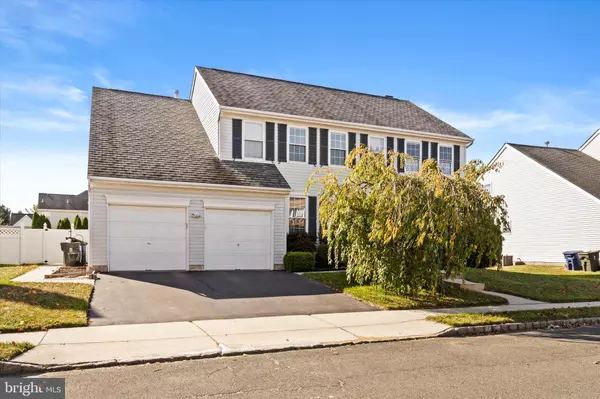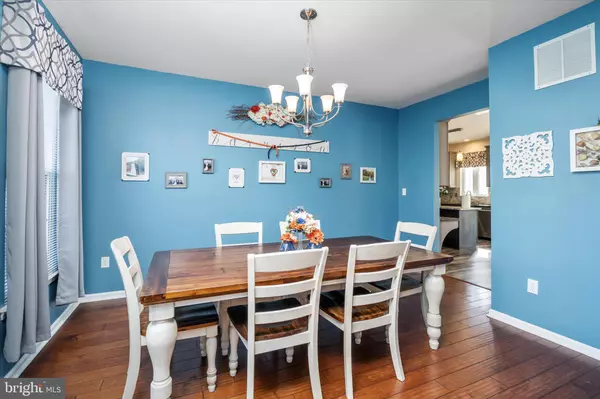$620,000
$610,000
1.6%For more information regarding the value of a property, please contact us for a free consultation.
56 CANIDAE ST Burlington, NJ 08016
4 Beds
4 Baths
2,565 SqFt
Key Details
Sold Price $620,000
Property Type Single Family Home
Sub Type Detached
Listing Status Sold
Purchase Type For Sale
Square Footage 2,565 sqft
Price per Sqft $241
Subdivision Steeplechase
MLS Listing ID NJBL2074942
Sold Date 01/22/25
Style Colonial,Converted Barn
Bedrooms 4
Full Baths 2
Half Baths 2
HOA Y/N N
Abv Grd Liv Area 2,565
Originating Board BRIGHT
Year Built 2000
Annual Tax Amount $10,206
Tax Year 2024
Lot Size 0.262 Acres
Acres 0.26
Lot Dimensions 95.00 x 120.00
Property Description
Welcome Home! This Clean & Bright 4 Bedroom, 2.5 Bathroom Abington Model Colonial is nestled on a Fenced 1/4 Acre lot in the Desirable Steeplechase Development of Burlington Township. Upon entering the home, front entryway is spacious and boasts 2 Story Foyer with chandelier. Traditional Center Hall Colonial Layout features a Formal Living Room and across the hall, Formal Dining Room with chandelier and plenty of table space provides a welcoming area to entertain family and friends. Bright & Open Eat-In Kitchen features 42in cabinets, ample counter space, appliance package, island with storage, and pantry. Adjacent Breakfast Room features great table space and slider access to the large fenced backyard. Family Room is found right off the Breakfast Room, featuring gas fireplace and plenty of natural light. Great for Entertaining! Rounding out the First Floor is the convenient Half Bathroom, nicely sized Laundry Room, and Inside Access to the Oversized 2 Car Garage. Upstairs, the oversized Master Bedroom Suite boasts vaulted ceilings, Walk-In Closet (WIC), ceiling fan w/light, and a Private Ensuite Master Bathroom. Time to relax & unwind! Master Bathroom has been beautifully upgraded and includes frameless stall shower, tile flooring, soaking tub, dual sinks, and water closet! Three other Nicely Sized Bedrooms all feature closet space and are all in close proximity to the nicely sized full hall bathroom with tile tub/shower. Downstairs, the Fully Finished Basement with built in bar area offers even more Room to Grow with the perfect space for a den, home gym, or even a great place to Work From Home (WFH)!! Just unpack. Outside, the Backyard is Fully Fenced and features patio area, shed, and plenty of room to bring your vision. Inside and out, this property is sure to impress! Close to Major Highways, Military Base, Public Transportation, Shopping, Restaurants, Parks & Burlington Township Schools!
Location
State NJ
County Burlington
Area Burlington Twp (20306)
Zoning R-12
Rooms
Other Rooms Living Room, Dining Room, Primary Bedroom, Bedroom 2, Bedroom 3, Bedroom 4, Kitchen, Family Room, Laundry, Other, Primary Bathroom, Full Bath, Half Bath
Basement Full, Fully Finished
Interior
Interior Features Primary Bath(s), Kitchen - Island, Butlers Pantry, Ceiling Fan(s), Sprinkler System, Bathroom - Stall Shower, Kitchen - Eat-In
Hot Water Natural Gas
Heating Forced Air
Cooling Central A/C
Flooring Wood, Fully Carpeted, Tile/Brick
Fireplaces Number 1
Fireplaces Type Gas/Propane
Equipment Dishwasher, Dryer, Microwave, Oven/Range - Gas, Refrigerator, Washer
Fireplace Y
Appliance Dishwasher, Dryer, Microwave, Oven/Range - Gas, Refrigerator, Washer
Heat Source Natural Gas
Laundry Main Floor
Exterior
Parking Features Additional Storage Area, Garage - Front Entry, Garage Door Opener, Inside Access, Oversized
Garage Spaces 4.0
Fence Other
Utilities Available Cable TV
Water Access N
Roof Type Pitched
Accessibility None
Attached Garage 2
Total Parking Spaces 4
Garage Y
Building
Lot Description Front Yard, Rear Yard, SideYard(s)
Story 2
Foundation Concrete Perimeter
Sewer Public Sewer
Water Public
Architectural Style Colonial, Converted Barn
Level or Stories 2
Additional Building Above Grade, Below Grade
New Construction N
Schools
High Schools Burlington Township
School District Burlington Township
Others
Senior Community No
Tax ID 06-00147 11-00012
Ownership Fee Simple
SqFt Source Assessor
Acceptable Financing Conventional, Cash, FHA, Negotiable, VA
Listing Terms Conventional, Cash, FHA, Negotiable, VA
Financing Conventional,Cash,FHA,Negotiable,VA
Special Listing Condition Standard
Read Less
Want to know what your home might be worth? Contact us for a FREE valuation!

Our team is ready to help you sell your home for the highest possible price ASAP

Bought with Christine Barrett • RE/MAX Tri County





