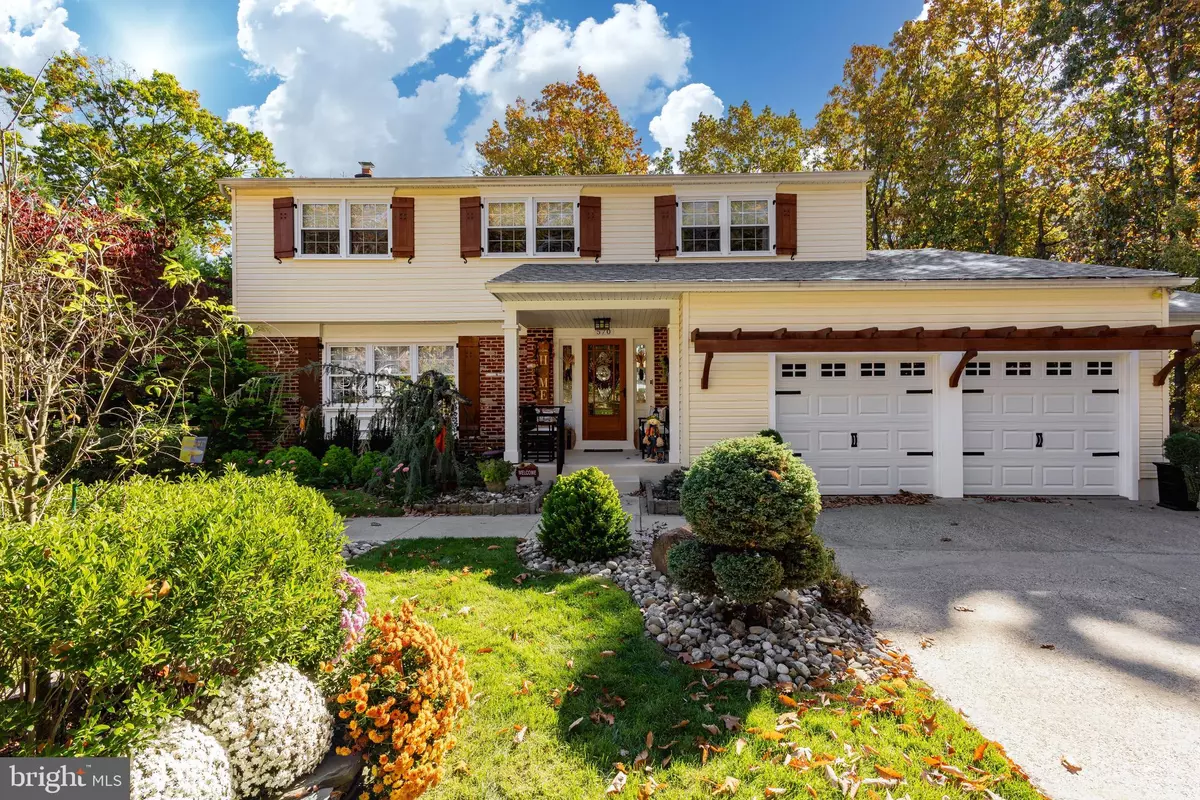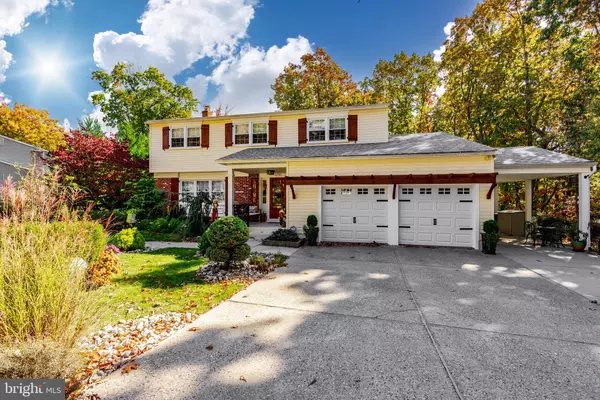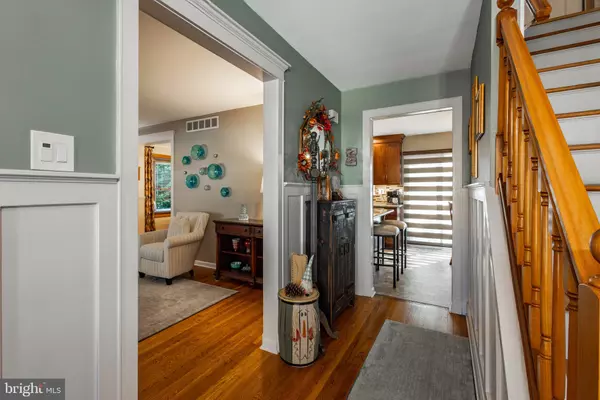$599,900
$599,900
For more information regarding the value of a property, please contact us for a free consultation.
570 CAMBRIDGE RD Blackwood, NJ 08012
5 Beds
4 Baths
2,812 SqFt
Key Details
Sold Price $599,900
Property Type Single Family Home
Sub Type Detached
Listing Status Sold
Purchase Type For Sale
Square Footage 2,812 sqft
Price per Sqft $213
Subdivision Wedgewood
MLS Listing ID NJGL2049052
Sold Date 01/03/25
Style Traditional
Bedrooms 5
Full Baths 3
Half Baths 1
HOA Y/N N
Abv Grd Liv Area 2,812
Originating Board BRIGHT
Year Built 1976
Annual Tax Amount $11,078
Tax Year 2024
Lot Size 0.254 Acres
Acres 0.25
Lot Dimensions 82.00 x 135.00
Property Description
Welcome to your dream home, where exquisite hardscaping and beautiful landscaping create a warm first impression as you approach the inviting front porch adorned with new railings.
Step inside to find a stunning foyer showcasing beautiful hardwood floors. The family room boasts elegant built-ins, a cozy gas, brick fireplace, exposed beams, recessed lighting, and a ceiling fan, making it the perfect space for relaxation and gatherings. The updated kitchen is a chef's delight, featuring soft-close cabinetry, sleek granite countertops, gas cooking, a complete stainless steel appliance package, a spacious pantry, and a breakfast bar, all complemented by custom window treatments. Enjoy abundant natural light in the living room, which is also graced with hardwood floors. The dining room continues the theme of elegance with hardwood flooring and a brand-new bay window.
The main floor also offers a sunroom featuring a shiplap wall, skylight, and wood planking under the carpet, providing an ideal space to soak up the sun and enjoy serene views. An updated powder room adorned with luxury vinyl flooring and a stylish waterfall glass door. The laundry/mud room has LVP flooring, a charming board and batten wall, and a convenient side door leading to the carport. Completing the main floor, barn style door leads to the private in-law suite, featuring a cozy living room, a bedroom complete with two full closets, an updated bathroom with a stall shower, a kitchenette, and a private door to the deck—a perfect place for retreat.
Venture upstairs, where you'll discover original hardwood flooring and six-panel doors throughout. The main bedroom is complete with a walk-in closet, crown molding, custom black-out shades, a ceiling fan, and a newly renovated stunning en-suite bathroom featuring a stall shower and built-in linen cabinetry with plantation shutters. Three additional generously sized bedrooms await—one with a walk-in closet and the others with 2 large closets with built-ins. The conveniently located hallway full bath is also delightfully remodeled with a tile tub/shower combo, double vanity, a linen closet for added convenience as well as plantation shutters. Storage is abundant, with an extra walk-in closet in the upstairs hall, as well as additional space in the garage and clean, unfinished basement.
This home is equipped with all the modern amenities you could desire, including new windows, HVAC, water heater and a house humidifier, all done in 2020. Updated electric, new garage doors with automatic openers, and a newer roof. The extended driveway can accommodate up to eight cars, and a carport provides additional coverage. Feel safe with the new Ring doorbell and ADT alarm system, while the 12-zone irrigation system keeps your lush grounds and garden vibrant.
Enjoy privacy in your fully fenced yard with three gates, and take advantage of the spacious trex deck featuring a gas line for your grill —perfect for entertaining or relaxing all year long.
Centrally located close to restaurants, shopping and major highways. The list of features goes on and on. Don't miss out on this stunning home—schedule your viewing today!
Location
State NJ
County Gloucester
Area Washington Twp (20818)
Zoning PR1
Rooms
Other Rooms Living Room, Dining Room, Primary Bedroom, Kitchen, Family Room, Sun/Florida Room, In-Law/auPair/Suite, Laundry, Bathroom 1, Bathroom 2, Bathroom 3, Primary Bathroom
Basement Unfinished
Main Level Bedrooms 1
Interior
Interior Features Attic, Breakfast Area, Exposed Beams, Family Room Off Kitchen, Walk-in Closet(s), Wood Floors, Ceiling Fan(s), Sprinkler System
Hot Water Natural Gas
Heating Forced Air
Cooling Central A/C
Fireplaces Number 1
Fireplaces Type Brick, Gas/Propane
Equipment Dishwasher, Dryer, Refrigerator, Washer, Oven/Range - Gas, Microwave
Furnishings No
Fireplace Y
Window Features Bay/Bow
Appliance Dishwasher, Dryer, Refrigerator, Washer, Oven/Range - Gas, Microwave
Heat Source Natural Gas
Laundry Main Floor
Exterior
Parking Features Additional Storage Area, Garage - Front Entry, Covered Parking, Inside Access, Garage Door Opener
Garage Spaces 2.0
Water Access N
Accessibility 2+ Access Exits
Attached Garage 2
Total Parking Spaces 2
Garage Y
Building
Story 2
Foundation Block
Sewer Public Sewer
Water Public
Architectural Style Traditional
Level or Stories 2
Additional Building Above Grade, Below Grade
New Construction N
Schools
School District Washington Township Public Schools
Others
Senior Community No
Tax ID 18-00195 09-00077
Ownership Fee Simple
SqFt Source Estimated
Security Features Carbon Monoxide Detector(s),Security System
Special Listing Condition Standard
Read Less
Want to know what your home might be worth? Contact us for a FREE valuation!

Our team is ready to help you sell your home for the highest possible price ASAP

Bought with Robert W. Barnhardt, Jr. Jr. • EXP Realty, LLC





