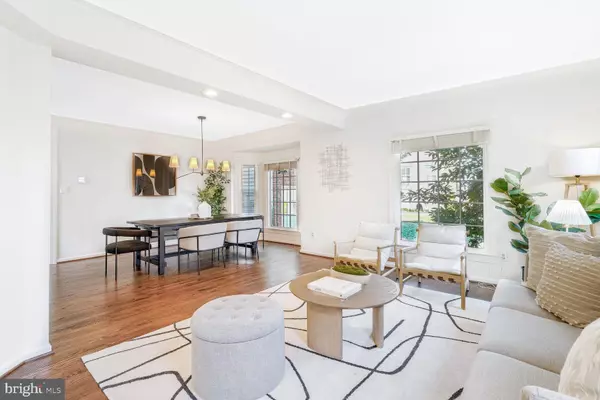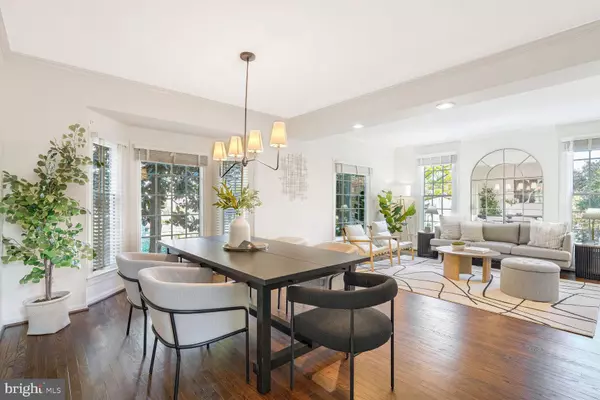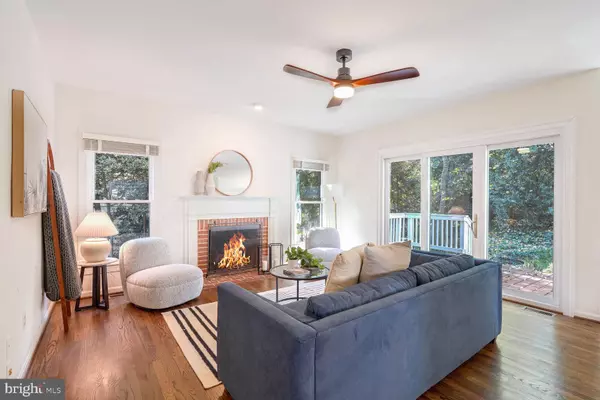$1,475,000
$1,500,000
1.7%For more information regarding the value of a property, please contact us for a free consultation.
1261 DARTMOUTH CT Alexandria, VA 22314
4 Beds
4 Baths
3,433 SqFt
Key Details
Sold Price $1,475,000
Property Type Single Family Home
Sub Type Detached
Listing Status Sold
Purchase Type For Sale
Square Footage 3,433 sqft
Price per Sqft $429
Subdivision Quaker Hill
MLS Listing ID VAAX2039008
Sold Date 12/17/24
Style Colonial
Bedrooms 4
Full Baths 3
Half Baths 1
HOA Fees $112/mo
HOA Y/N Y
Abv Grd Liv Area 2,384
Originating Board BRIGHT
Year Built 1992
Annual Tax Amount $14,097
Tax Year 2023
Lot Size 8,336 Sqft
Acres 0.19
Property Description
Elegant classic brick colonial home situated on a picturesque tree-lined street in the Quaker Hill neighborhood of Alexandria. This renovated property offers expansive 4 bedrooms, 3.5 bath, formal living and dining room, a gourmet kitchen with high end appliances, a cozy family room with a fireplace, peaceful backyard garden, oversized two car garage. The interior features large windows bringing in abundant natural light, hardwood flooring, impeccable finishes, thoughtful design, and architectural details throughout. Flagstone front steps lead us into the foyer which opens into a large formal living room with fireplace, flowing seamlessly into the formal dining room. Towards the rear is a sweet, sundrenched breakfast area/nook, with large windows overlooking the backyard, leading to another family room with a fireplace and access to the outdoor seating area and garden, a serene private retreat with mature plants and a pond. A second deck off leads to the detached two-car garage. Upstairs, retreat to the owner's suite, complete with an ensuite bath and a generously sized walk-in closet providing ample storage space. Two additional spacious bedrooms share a hallway bath, each offering plenty of closet space. The finished lower-level boasts of an expansive rec room, the fourth bedroom with ensuite bath. The subdivision, surrounded by parks and greenery, offers access to a pool and community center, just minutes walk from the home. An exceptionally convenient location, situated inside the beltway, just minutes from King Street Metro and Old Town Alexandria, providing easy accessibility to a wide array of restaurants, shopping, community events, and an easy commute. *Over 200K in updates-- brand new windows, new roof, new PVC piping throughout the home, new electric circuit breaker, new decks, new sump pump, new flooring-hardwood & LVT*
Location
State VA
County Alexandria City
Zoning R8
Rooms
Basement Fully Finished, Heated, Improved, Interior Access
Interior
Interior Features Breakfast Area, Built-Ins, Family Room Off Kitchen, Formal/Separate Dining Room, Floor Plan - Open, Kitchen - Eat-In, Kitchen - Gourmet, Primary Bath(s), Bathroom - Soaking Tub, Walk-in Closet(s), Wood Floors
Hot Water Natural Gas
Heating Forced Air
Cooling Central A/C
Flooring Ceramic Tile, Wood, Carpet, Marble
Fireplaces Number 1
Equipment Dishwasher, Disposal, Refrigerator, Oven/Range - Gas, Six Burner Stove, Stainless Steel Appliances, Washer, Dryer
Fireplace Y
Window Features Bay/Bow
Appliance Dishwasher, Disposal, Refrigerator, Oven/Range - Gas, Six Burner Stove, Stainless Steel Appliances, Washer, Dryer
Heat Source Natural Gas
Laundry Lower Floor, Has Laundry
Exterior
Exterior Feature Deck(s), Terrace
Parking Features Garage - Front Entry
Garage Spaces 2.0
Water Access N
Accessibility None
Porch Deck(s), Terrace
Total Parking Spaces 2
Garage Y
Building
Lot Description Landscaping, Level, No Thru Street, Pond, Rear Yard
Story 3
Foundation Other
Sewer Public Sewer
Water Public
Architectural Style Colonial
Level or Stories 3
Additional Building Above Grade, Below Grade
New Construction N
Schools
School District Alexandria City Public Schools
Others
Senior Community No
Tax ID 50623250
Ownership Fee Simple
SqFt Source Assessor
Special Listing Condition Standard
Read Less
Want to know what your home might be worth? Contact us for a FREE valuation!

Our team is ready to help you sell your home for the highest possible price ASAP

Bought with Kathryn Emily DeWitt • Samson Properties





