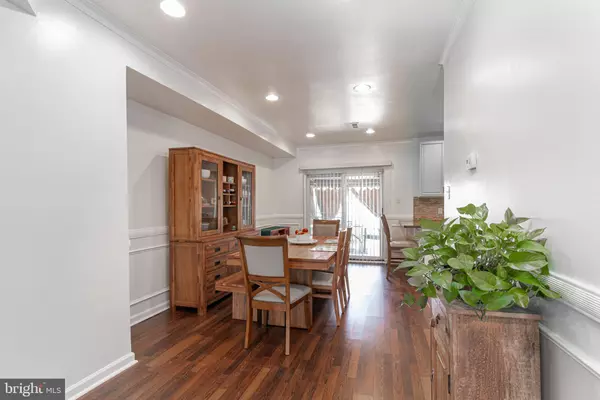$275,000
$250,000
10.0%For more information regarding the value of a property, please contact us for a free consultation.
6023 HAZELHURST ST Philadelphia, PA 19151
4 Beds
2 Baths
1,840 SqFt
Key Details
Sold Price $275,000
Property Type Townhouse
Sub Type Interior Row/Townhouse
Listing Status Sold
Purchase Type For Sale
Square Footage 1,840 sqft
Price per Sqft $149
Subdivision Overbrook
MLS Listing ID PAPH1016514
Sold Date 07/14/21
Style Traditional
Bedrooms 4
Full Baths 1
Half Baths 1
HOA Y/N N
Abv Grd Liv Area 1,840
Originating Board BRIGHT
Year Built 1929
Annual Tax Amount $2,403
Tax Year 2021
Lot Size 1,450 Sqft
Acres 0.03
Lot Dimensions 20.00 x 72.50
Property Description
This updated Overbrook brick home is ready for the new owners to move right in and enjoy all the great usable space. This spacious home features 4 bedrooms, 1.5 bathrooms, a finished basement, garage and oversized deck. The home was renovated several years ago and the owners have meticulously maintained it to still show like new with upgrades throughout. The front yard provides space for gardening and has beautiful welcoming plantings. The home starts with an awesome bonus room in the front of the home. This can be used in many ways including a sitting area, office, gym, entry room, etc. The large open living room features a decorative fireplace accented by neutral tone stone and offers space to suit various layout options. Continue to the open floor plan to the dining area, perfectly situated next to the kitchen. The gorgeous kitchen was meticulously updated a few years ago and has great counter and cabinet space. The custom tile backsplash and grey Corian counters perfectly accent the white cabinets and stainless steel appliances, including a dishwasher. The breakfast bar offers additional seating as well as helps the kitchen flow wonderfully into the dining room. Glass sliding doors from the dining area lead to the oversized deck, perfect for grilling, dining, entertaining and relaxing. A powder room is strategically placed on the first floor for added comfort and convenience. The second floor showcases 4 spacious bedrooms and a full bathroom. The master bedroom is large with an abundance of natural light from the large windows, with dual closets and a ceiling fan. The finished basement offers even more space to this already spacious home with an oversized family room with plush carpet as well as an unfinished area with the washer, dryer and mechanicals. Don't worry about braving the elements when coming home, as this home offers direct access from the rear garage into the basement. There is additional parking in the rear driveway as well. The home also has central heating and air conditioning to keep you comfortable all year long. The roof was just re-coated in April 2021, which will aid in the low maintenance living at this great home. This location is the best of both worlds, on a quiet block, only 1 block from a great park and playground, while also only a block from Lancaster Ave for ease of shopping, dining and transportation. Close to City Line Ave, public transit, shopping and everything the city has to offer. This home has all you have been seeking in a great location.
Location
State PA
County Philadelphia
Area 19151 (19151)
Zoning RM1
Rooms
Other Rooms Living Room, Dining Room, Kitchen, Family Room
Basement Partial
Interior
Interior Features Kitchen - Eat-In
Hot Water Electric
Heating Forced Air
Cooling Central A/C
Flooring Fully Carpeted, Hardwood
Fireplaces Number 1
Fireplace Y
Heat Source Electric
Laundry Basement
Exterior
Parking Features Garage - Rear Entry, Inside Access, Garage Door Opener
Garage Spaces 2.0
Water Access N
Accessibility None
Attached Garage 1
Total Parking Spaces 2
Garage Y
Building
Story 2
Sewer Public Sewer
Water Public
Architectural Style Traditional
Level or Stories 2
Additional Building Above Grade, Below Grade
New Construction N
Schools
School District The School District Of Philadelphia
Others
Senior Community No
Tax ID 342125200
Ownership Fee Simple
SqFt Source Assessor
Acceptable Financing Cash, Conventional, FHA, VA
Listing Terms Cash, Conventional, FHA, VA
Financing Cash,Conventional,FHA,VA
Special Listing Condition Standard
Read Less
Want to know what your home might be worth? Contact us for a FREE valuation!

Our team is ready to help you sell your home for the highest possible price ASAP

Bought with Tyler Ferraioli • Golden Key Realty, LLC





