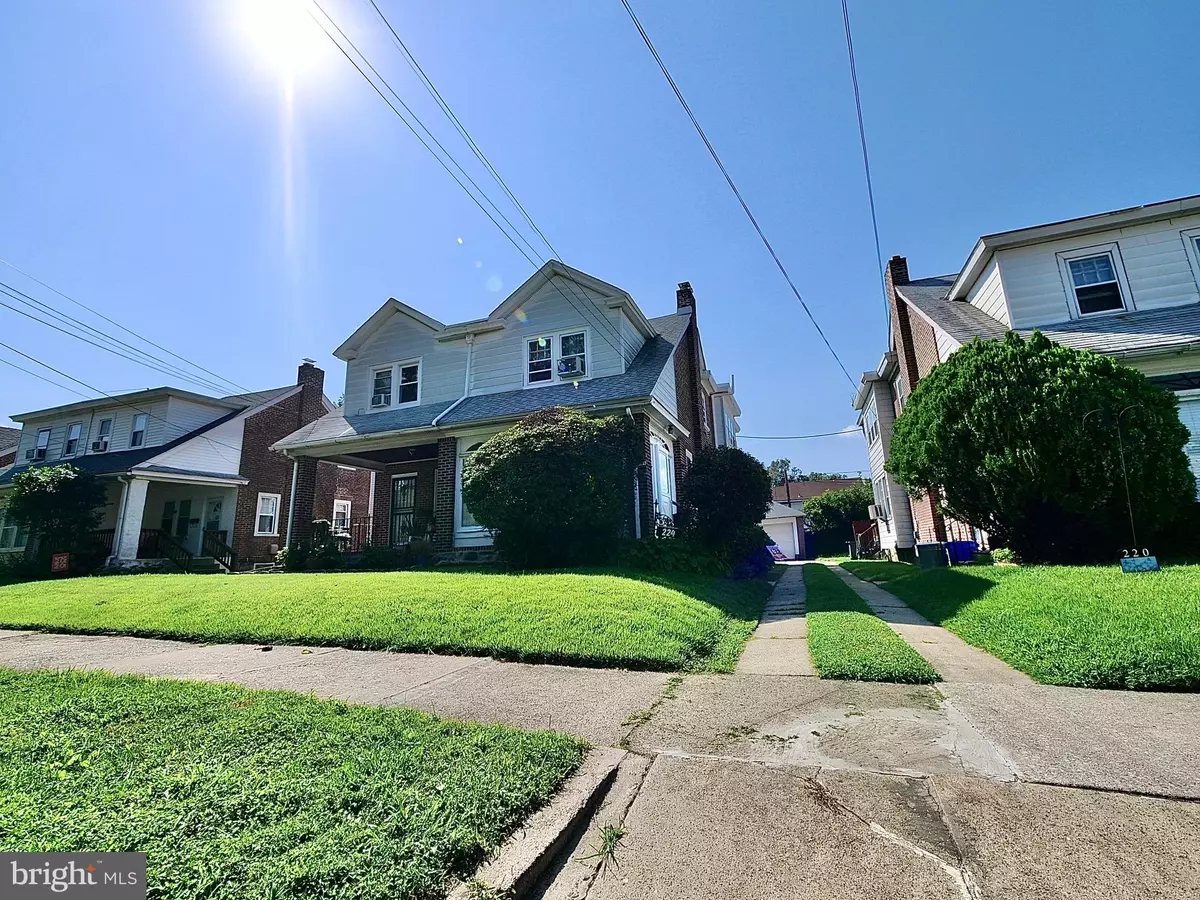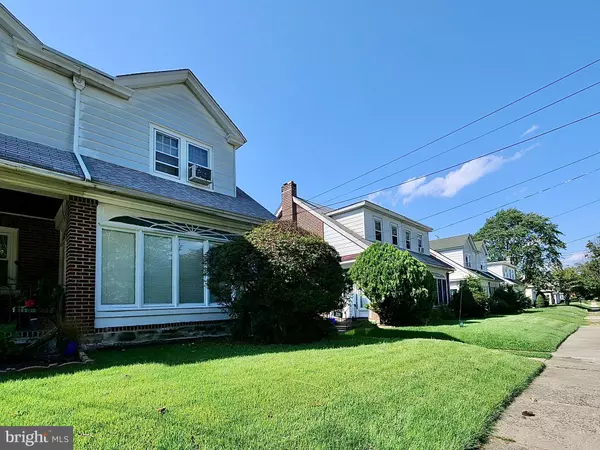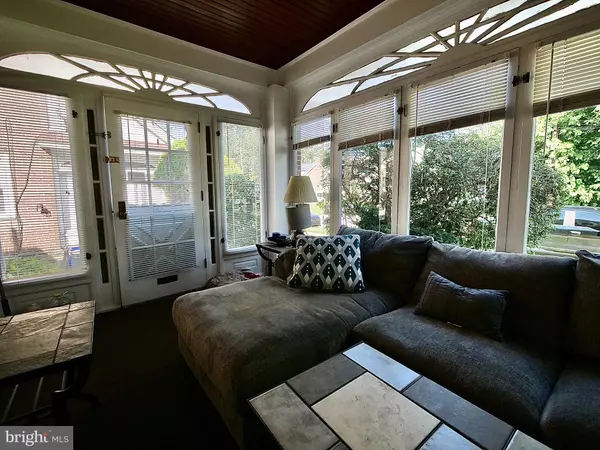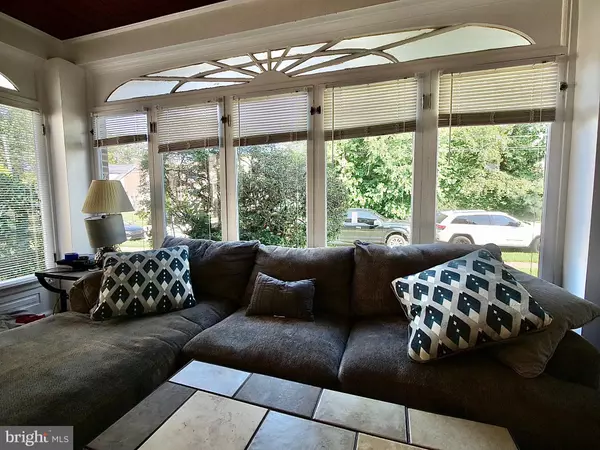$134,000
$129,000
3.9%For more information regarding the value of a property, please contact us for a free consultation.
224 W MOWRY ST Chester, PA 19013
3 Beds
1 Bath
1,556 SqFt
Key Details
Sold Price $134,000
Property Type Single Family Home
Sub Type Twin/Semi-Detached
Listing Status Sold
Purchase Type For Sale
Square Footage 1,556 sqft
Price per Sqft $86
Subdivision None Available
MLS Listing ID PADE526666
Sold Date 01/13/21
Style Traditional
Bedrooms 3
Full Baths 1
HOA Y/N N
Abv Grd Liv Area 1,556
Originating Board BRIGHT
Year Built 1950
Tax Year 2019
Lot Size 2,962 Sqft
Acres 0.07
Lot Dimensions 26.00 x 112.66
Property Description
BACK ON THE MARKET BUYER FINANCING FELL THRU!!! LOOKING FOR A QUICK SETTLEMENT!!! ALL INSPECTIONS ARE DONE, COMES WITH TERMINEX (WDI) CONTRACT AND RADON REMEDIATION ALREADY IN PLACE!!! U&O already completed. ALL DOCUMENTATION IS UPLOADED TO MLS.. You name it, it has been done. Move in ready. GORGEOUS large hardwood floors throughout with an open air feeling of plenty of room to move around! Receipts will be provided along with home inspection report for all work done and completely finished (FHA passed for their guidelines). Prefer conventional but not required?Property is ready for you and your bags!! This spacious 3 bedroom 1 bathroom completely updated extra large twin home with updated tiled bath is a dream come true in one of the nicest sections of the city! As you enter the welcoming summer/winter enclosed porch with indoor/outdoor carpet and large windows surrounding the entire enclosure, you'll experience plenty of natural lighting from the warmth of the sun or the joy of watching the snow fall. You then step into the large living area and cozy adjacent fireplace with glass doors for those cold evenings. The eat in dining room with added chandelier allows those holiday dinners for guests to enjoy. The large kitchen has a stainless steel double sink, goose neck fixture, new electric stove-top range, and plenty of cabinet space to store your cooking needs. The kitchen also offers a new pergo/laminate floor which was recently installed. This leads you to the rear door, adjacent one car garage, and partially fenced in yard with shared driveway. There is three large bedrooms upstairs with all hardwood floors throughout entire home. The bathroom consists of tiled walls and floor with shower and has a glass sliding door. The basement has a new hot water heater, washer/dryer hook-ups, concrete walls, bilco doors, and plenty of extra storage space. Freshly painted throughout the whole house. This old charm, quaint, well built large twin is a must see! Great starter home! Don't hesitate properties are going fast!! All showings will begin again on Friday Nov 27th. Seller needs 2 hour notice to remove dogs. Home is half empty making settlement in two weeks with new one. But still living there! Bring buyers! quick! Make your appointments today!! Call with questions!
Location
State PA
County Delaware
Area City Of Chester (10449)
Zoning RES
Rooms
Other Rooms Living Room, Dining Room, Bedroom 2, Bedroom 3, Bedroom 1
Basement Full
Interior
Interior Features Ceiling Fan(s), Tub Shower, Window Treatments, Wood Floors, Dining Area, Floor Plan - Open, Formal/Separate Dining Room, Stall Shower
Hot Water Electric, Oil
Heating Hot Water
Cooling Window Unit(s)
Flooring Hardwood, Ceramic Tile, Laminated
Fireplaces Number 1
Fireplaces Type Brick, Fireplace - Glass Doors, Screen
Equipment Oven - Self Cleaning, Oven - Single, Oven/Range - Electric, Stove, Water Heater
Fireplace Y
Window Features Double Hung,Screens
Appliance Oven - Self Cleaning, Oven - Single, Oven/Range - Electric, Stove, Water Heater
Heat Source Oil
Laundry Basement, Hookup
Exterior
Exterior Feature Enclosed, Porch(es)
Parking Features Garage - Rear Entry
Garage Spaces 5.0
Fence Wood, Partially
Utilities Available Electric Available, Cable TV
Water Access N
View Street
Roof Type Flat,Pitched
Accessibility 2+ Access Exits
Porch Enclosed, Porch(es)
Road Frontage City/County
Total Parking Spaces 5
Garage Y
Building
Lot Description Front Yard, Irregular, Level, Private, Rear Yard
Story 2
Sewer Public Sewer
Water Public
Architectural Style Traditional
Level or Stories 2
Additional Building Above Grade, Below Grade
New Construction N
Schools
School District Chester-Upland
Others
Senior Community No
Tax ID 49-01-02370-00
Ownership Fee Simple
SqFt Source Assessor
Security Features Carbon Monoxide Detector(s),Motion Detectors,Security System
Acceptable Financing FHA, VA, Conventional
Listing Terms FHA, VA, Conventional
Financing FHA,VA,Conventional
Special Listing Condition Standard
Read Less
Want to know what your home might be worth? Contact us for a FREE valuation!

Our team is ready to help you sell your home for the highest possible price ASAP

Bought with Tyler Ferraioli • Golden Key Realty, LLC





