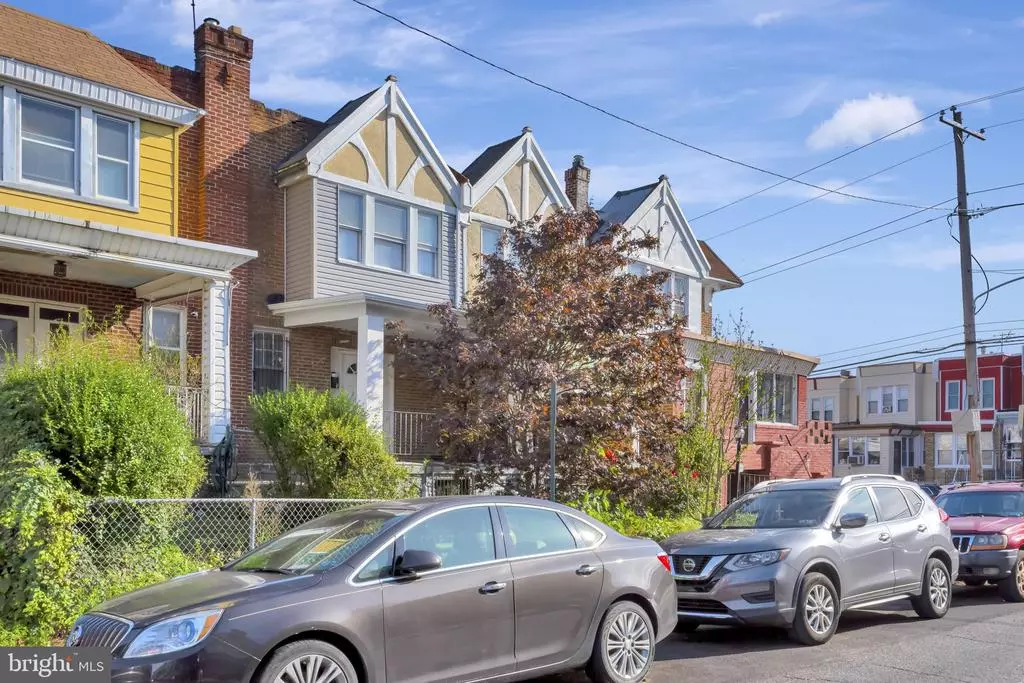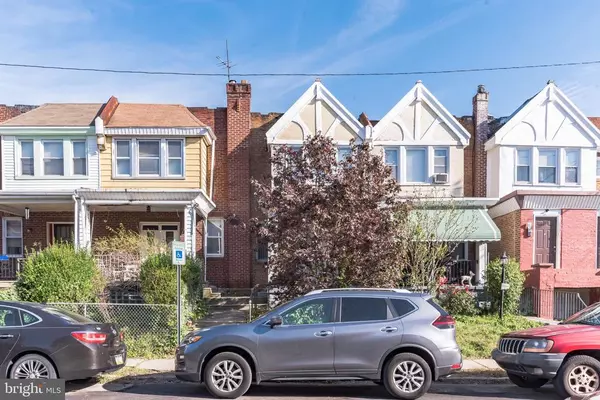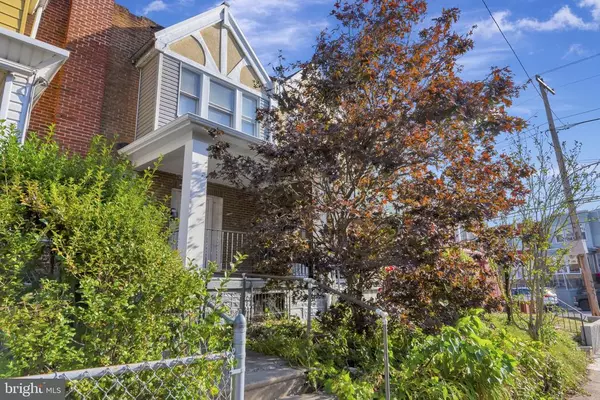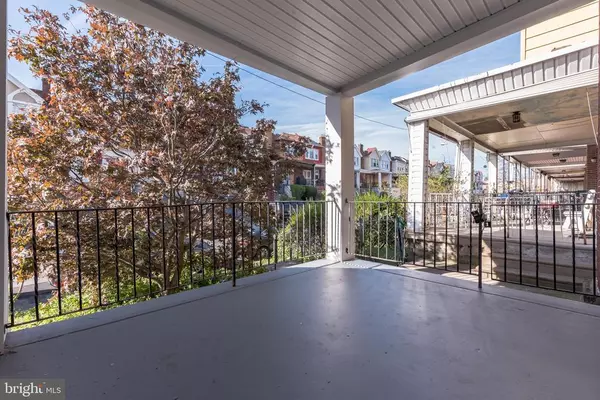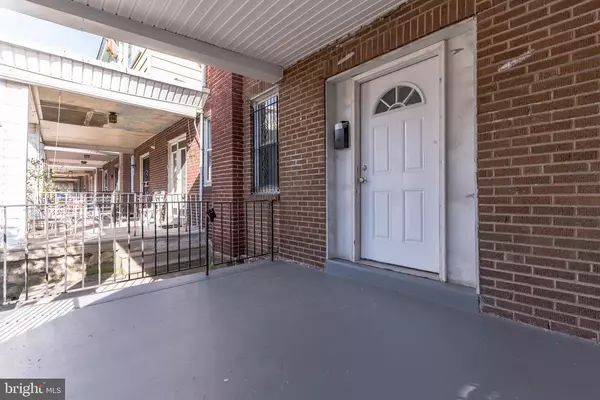$197,000
$199,000
1.0%For more information regarding the value of a property, please contact us for a free consultation.
5605 N WARNOCK ST Philadelphia, PA 19141
3 Beds
1 Bath
1,220 SqFt
Key Details
Sold Price $197,000
Property Type Townhouse
Sub Type Interior Row/Townhouse
Listing Status Sold
Purchase Type For Sale
Square Footage 1,220 sqft
Price per Sqft $161
Subdivision Olney
MLS Listing ID PAPH951956
Sold Date 04/16/21
Style Contemporary
Bedrooms 3
Full Baths 1
HOA Y/N N
Abv Grd Liv Area 1,220
Originating Board BRIGHT
Year Built 1940
Annual Tax Amount $1,544
Tax Year 2021
Lot Size 1,248 Sqft
Acres 0.03
Lot Dimensions 16.00 x 78.03
Property Description
Beautifully remodeled home in the great neighborhood of Olney. The first thing you will notice when walking up to the property is the large front porch area. There is plenty of room to sit outside and people watch or chat with the neighbors. Once you enter the house you will be greeted by a ton of chic new updates. The main level is covered through out with brand new laminate wood flooring. The dining room space boasts a show stopping accent wall and custom cabinetry. Once you make your way back to the kitchen you will be blown away by the designer touches. The cabinets are two tone in gray and white, the counter tops are granite, back splash is subway tile, and the appliances are all stainless. After you gawk at the kitchen for a wile and decide to make your way upstairs you will be greeted by 3 very spacious bedrooms. Also on the second level is a carefully crafted, ultra modern, newly renovated, main bathroom. Don't miss your chance to see this one before it is gone. Set up a showing ASAP.
Location
State PA
County Philadelphia
Area 19141 (19141)
Zoning RSA5
Rooms
Basement Full
Interior
Hot Water Natural Gas
Heating Radiator
Cooling None
Heat Source Natural Gas
Exterior
Water Access N
Accessibility None
Garage N
Building
Story 2
Sewer Public Sewer
Water Public
Architectural Style Contemporary
Level or Stories 2
Additional Building Above Grade, Below Grade
New Construction N
Schools
School District The School District Of Philadelphia
Others
Senior Community No
Tax ID 492201400
Ownership Fee Simple
SqFt Source Assessor
Special Listing Condition Standard
Read Less
Want to know what your home might be worth? Contact us for a FREE valuation!

Our team is ready to help you sell your home for the highest possible price ASAP

Bought with Tyler Ferraioli • Golden Key Realty, LLC

