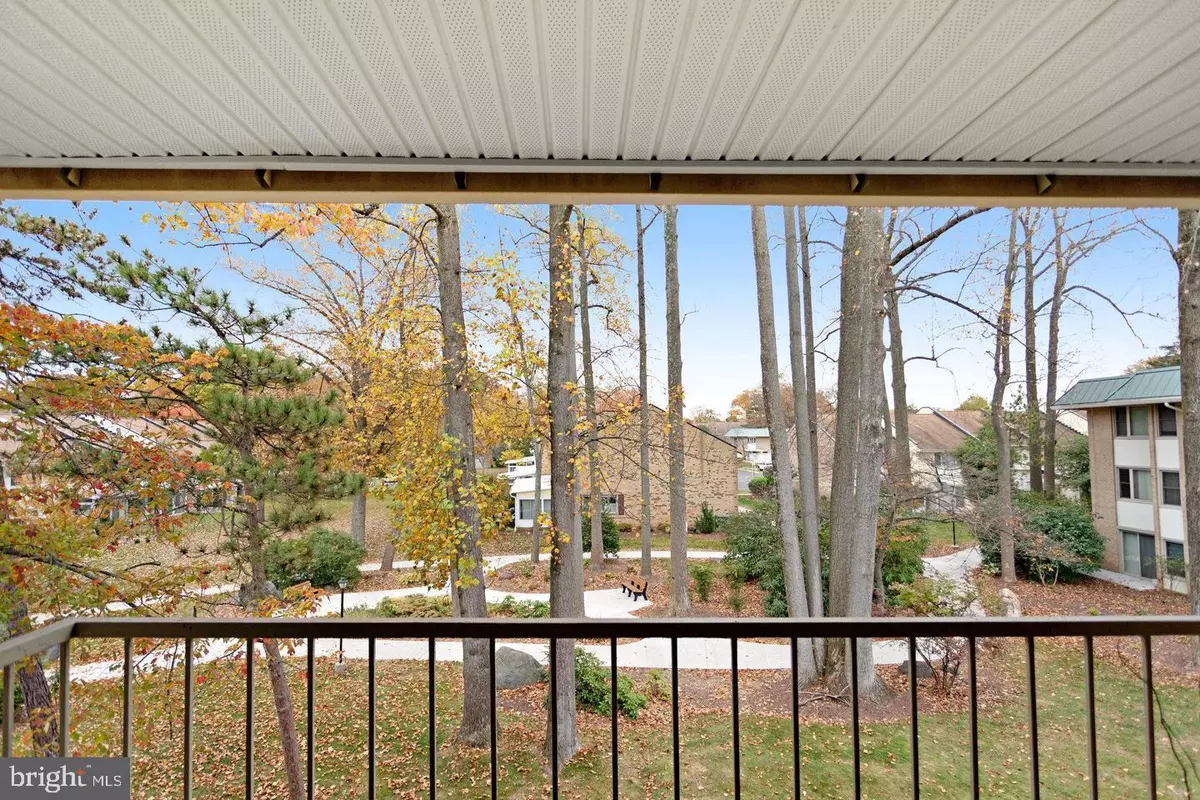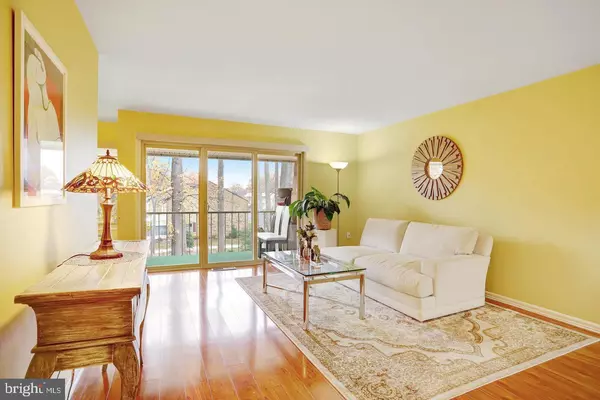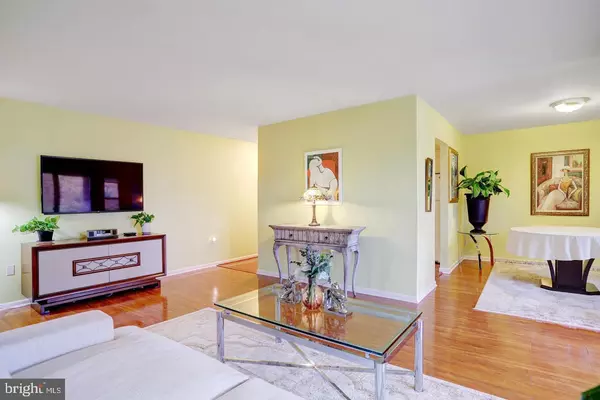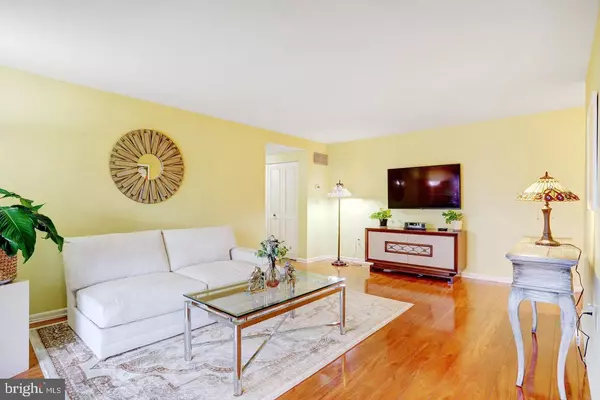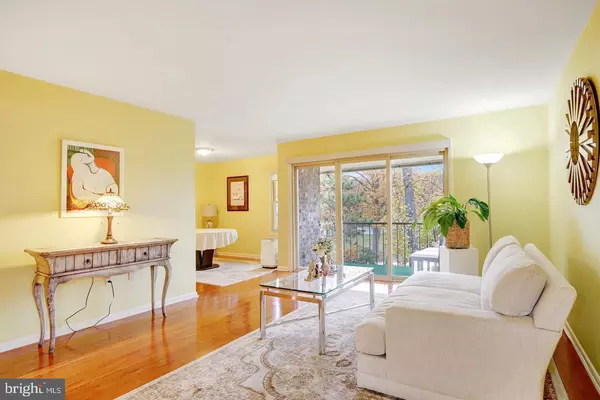3618 GLENEAGLES DR #7-3G Silver Spring, MD 20906
2 Beds
1 Bath
1,035 SqFt
UPDATED:
01/23/2025 04:09 AM
Key Details
Property Type Condo
Sub Type Condo/Co-op
Listing Status Active
Purchase Type For Sale
Square Footage 1,035 sqft
Price per Sqft $142
Subdivision Leisure World
MLS Listing ID MDMC2162418
Style Contemporary
Bedrooms 2
Full Baths 1
Condo Fees $1,015/mo
HOA Y/N N
Abv Grd Liv Area 1,035
Originating Board BRIGHT
Year Built 1967
Annual Tax Amount $1,360
Tax Year 2024
Property Description
Location
State MD
County Montgomery
Zoning PRC
Rooms
Main Level Bedrooms 2
Interior
Interior Features Combination Dining/Living, Window Treatments, Wood Floors
Hot Water Electric
Heating Central
Cooling Central A/C
Flooring Hardwood
Equipment Dishwasher, Disposal, Oven/Range - Electric, Refrigerator
Furnishings No
Fireplace N
Appliance Dishwasher, Disposal, Oven/Range - Electric, Refrigerator
Heat Source Electric
Laundry Shared
Exterior
Exterior Feature Balcony
Garage Spaces 1.0
Parking On Site 1
Amenities Available Bike Trail, Club House, Common Grounds, Community Center, Concierge
Water Access N
Accessibility None
Porch Balcony
Total Parking Spaces 1
Garage N
Building
Story 1
Unit Features Garden 1 - 4 Floors
Sewer Public Sewer
Water Public
Architectural Style Contemporary
Level or Stories 1
Additional Building Above Grade, Below Grade
New Construction N
Schools
Elementary Schools Flower Valley
Middle Schools Earle B. Wood
High Schools Rockville
School District Montgomery County Public Schools
Others
Pets Allowed Y
HOA Fee Include Air Conditioning,Common Area Maintenance,Electricity,Gas,Heat,High Speed Internet,Laundry,Lawn Maintenance,Management,Parking Fee,Snow Removal,Trash,Sewer,Water,Taxes
Senior Community Yes
Age Restriction 55
Tax ID 161303652085
Ownership Cooperative
Security Features 24 hour security,Doorman
Horse Property N
Special Listing Condition Standard
Pets Allowed Cats OK, Dogs OK


