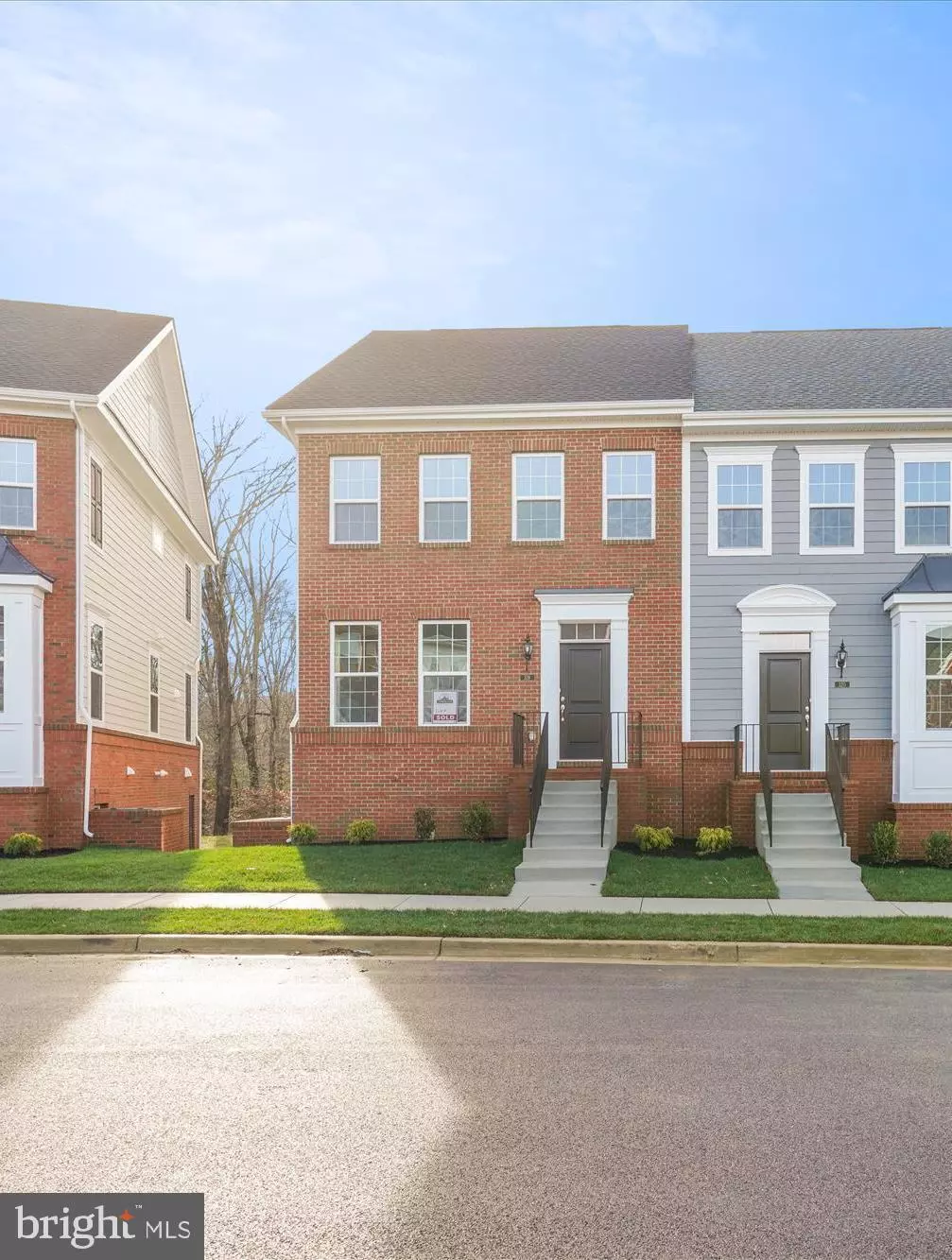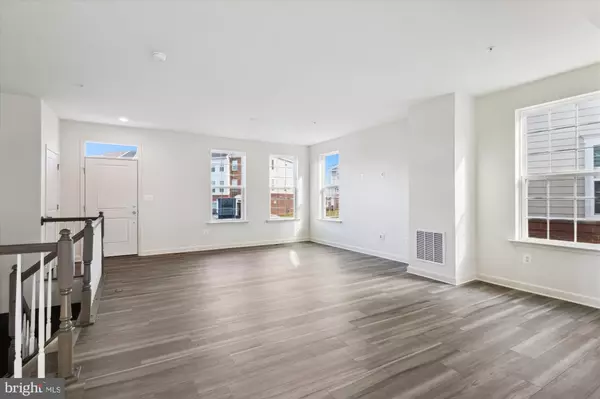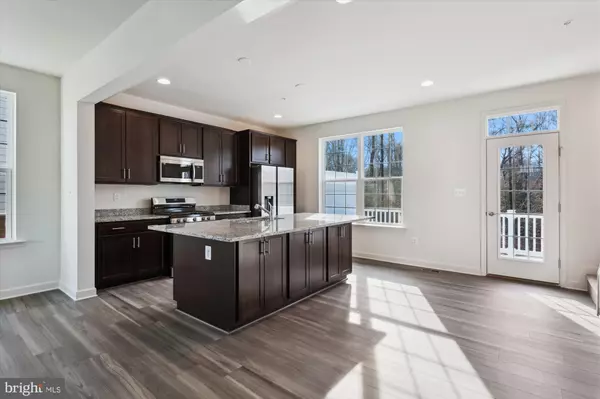318 BUCKEYE CIR La Plata, MD 20646
3 Beds
4 Baths
2,309 Sqft Lot
UPDATED:
01/22/2025 09:51 PM
Key Details
Property Type Townhouse
Sub Type End of Row/Townhouse
Listing Status Coming Soon
Purchase Type For Rent
Subdivision Steeplechase
MLS Listing ID MDCH2039206
Style Colonial
Bedrooms 3
Full Baths 2
Half Baths 2
HOA Fees $150/mo
HOA Y/N Y
Originating Board BRIGHT
Year Built 2024
Lot Size 2,309 Sqft
Acres 0.05
Lot Dimensions 0.00 x 0.00
Property Description
Enjoy the composite deck on the rear of the house which faces woods for peaceful and quiet moments. The lower level features a versatile flex space—ideal for a second living area, home gym, or private office—offering endless possibilities to suit your needs. This brand new community offers a pool, tot lot and various other community amenities that you will enjoy. This brand-new community provides fantastic amenities, including a pool, tot lot, and more. Conveniently located just off Route 301, you'll be minutes from the charming shops, restaurants, and services of downtown LaPlata. Military discount available.
Location
State MD
County Charles
Zoning MUD-2
Rooms
Basement Garage Access, English
Interior
Interior Features Floor Plan - Open
Hot Water Natural Gas
Heating Heat Pump(s)
Cooling Heat Pump(s)
Flooring Luxury Vinyl Plank
Equipment Oven/Range - Gas, Dishwasher, Microwave, Refrigerator, Stainless Steel Appliances
Fireplace N
Appliance Oven/Range - Gas, Dishwasher, Microwave, Refrigerator, Stainless Steel Appliances
Heat Source Natural Gas
Exterior
Parking Features Basement Garage, Garage Door Opener
Garage Spaces 2.0
Amenities Available Jog/Walk Path, Swimming Pool, Club House, Pool - Outdoor, Tot Lots/Playground
Water Access N
Roof Type Architectural Shingle
Accessibility None
Attached Garage 2
Total Parking Spaces 2
Garage Y
Building
Story 3
Foundation Concrete Perimeter
Sewer Public Sewer
Water Public
Architectural Style Colonial
Level or Stories 3
Additional Building Above Grade, Below Grade
New Construction Y
Schools
High Schools Maurice J. Mcdonough
School District Charles County Public Schools
Others
Pets Allowed N
HOA Fee Include Common Area Maintenance,Lawn Maintenance,Pool(s),Trash
Senior Community No
Tax ID 0901360421
Ownership Other
SqFt Source Assessor
Miscellaneous Common Area Maintenance,Lawn Service,Community Center






