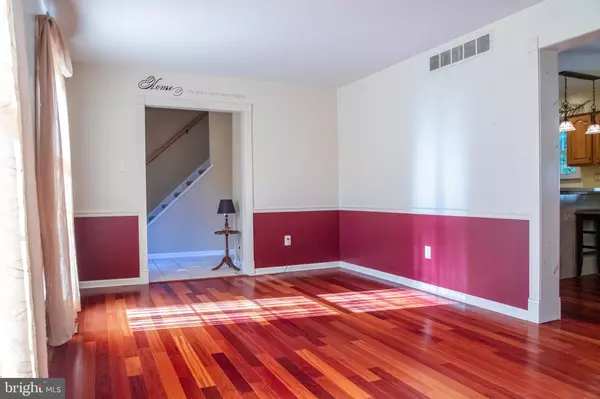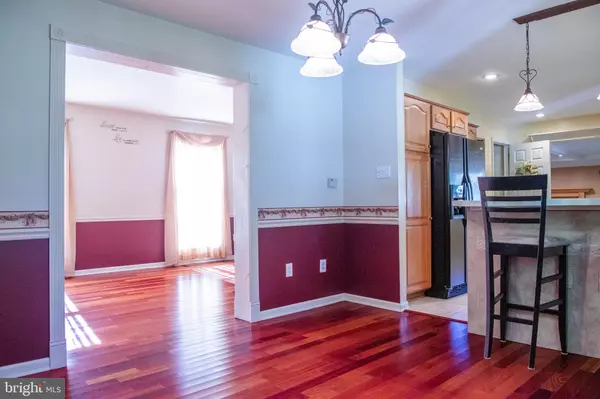4 HYDRA LN Sewell, NJ 08080
3 Beds
4 Baths
2,771 SqFt
UPDATED:
01/17/2025 12:09 PM
Key Details
Property Type Single Family Home
Sub Type Detached
Listing Status Active
Purchase Type For Sale
Square Footage 2,771 sqft
Price per Sqft $160
Subdivision None Available
MLS Listing ID NJGL2051948
Style Colonial
Bedrooms 3
Full Baths 2
Half Baths 2
HOA Y/N N
Abv Grd Liv Area 1,971
Originating Board BRIGHT
Year Built 1980
Annual Tax Amount $9,631
Tax Year 2024
Lot Dimensions 74.00 x 0.00
Property Description
The heart of the home is its open-concept living space, which flows seamlessly into the kitchen, creating a bright and welcoming environment for everyday living and entertaining. The layout is perfect for hosting gatherings, with a design that encourages connection and conversation.
Downstairs, the finished walk-out basement is a showstopper, complete with a stylish wet bar for entertaining. This space opens directly to the backyard patio, extending your entertainment area to the outdoors.
Included with the home are essential appliances: a washer, dryer, oven, refrigerator, and an additional garage refrigerator, ensuring a move-in-ready experience.
This property blends functionality, comfort, and style, making it the perfect place to call home.
Location
State NJ
County Gloucester
Area Washington Twp (20818)
Zoning PUD
Rooms
Other Rooms Living Room, Dining Room, Kitchen, Family Room, Basement, Laundry, Half Bath
Basement Fully Finished, Walkout Level, Other
Interior
Interior Features Ceiling Fan(s), Dining Area, Kitchen - Eat-In, Wet/Dry Bar, Attic, Recessed Lighting, Combination Kitchen/Dining, Wood Floors
Hot Water Natural Gas
Heating Forced Air
Cooling Central A/C
Flooring Hardwood, Partially Carpeted, Ceramic Tile
Inclusions Dishwasher, Microwave, Oven/Range, Refrigerator in kitchen, Refrigerator in garage , Bar Refrigerator, Washer & Dryer
Equipment Oven/Range - Gas, Refrigerator, Dishwasher, Built-In Microwave, Washer, Dryer
Furnishings No
Fireplace N
Appliance Oven/Range - Gas, Refrigerator, Dishwasher, Built-In Microwave, Washer, Dryer
Heat Source Natural Gas
Laundry Main Floor
Exterior
Exterior Feature Deck(s), Patio(s)
Garage Spaces 3.0
Fence Vinyl, Fully, Wire
Water Access N
Accessibility 2+ Access Exits
Porch Deck(s), Patio(s)
Total Parking Spaces 3
Garage N
Building
Story 3
Foundation Crawl Space
Sewer Public Sewer
Water Public
Architectural Style Colonial
Level or Stories 3
Additional Building Above Grade, Below Grade
New Construction N
Schools
School District Washington Township Public Schools
Others
Pets Allowed Y
Senior Community No
Tax ID 18-00083 09-00017
Ownership Fee Simple
SqFt Source Assessor
Acceptable Financing Conventional, Cash, FHA
Horse Property N
Listing Terms Conventional, Cash, FHA
Financing Conventional,Cash,FHA
Special Listing Condition Standard
Pets Allowed No Pet Restrictions






