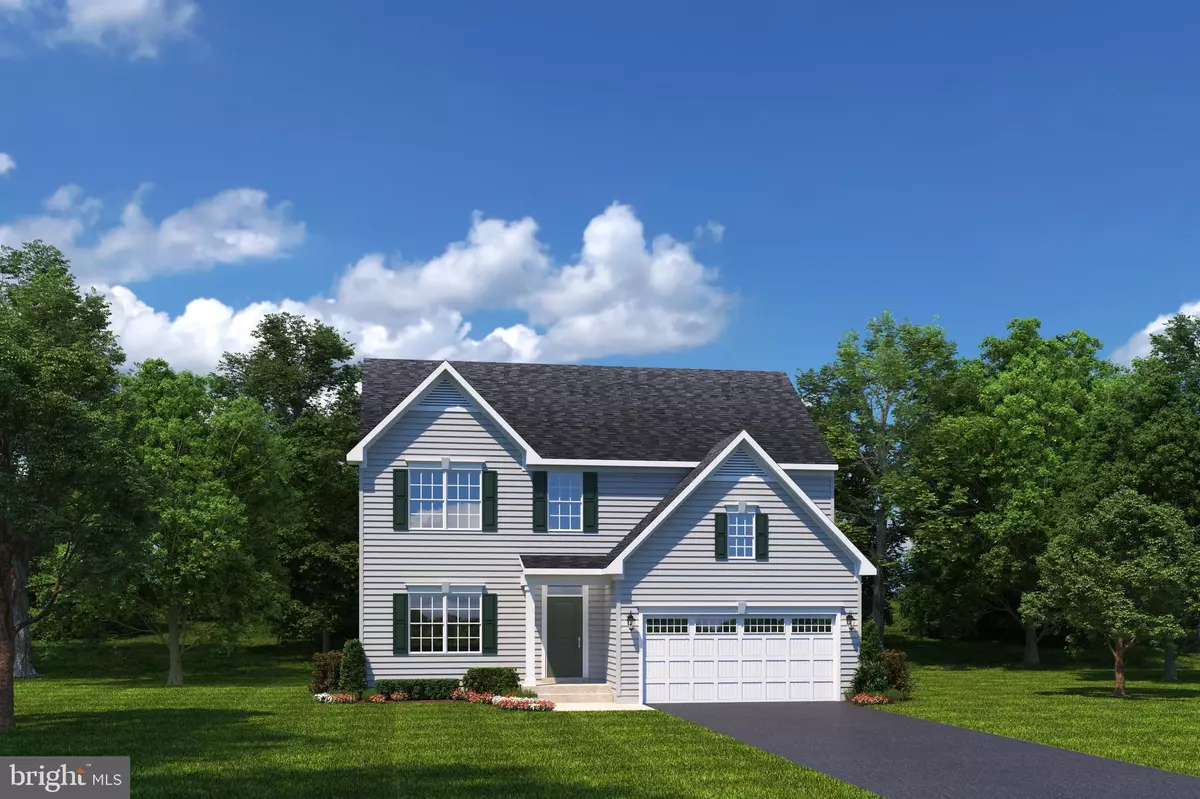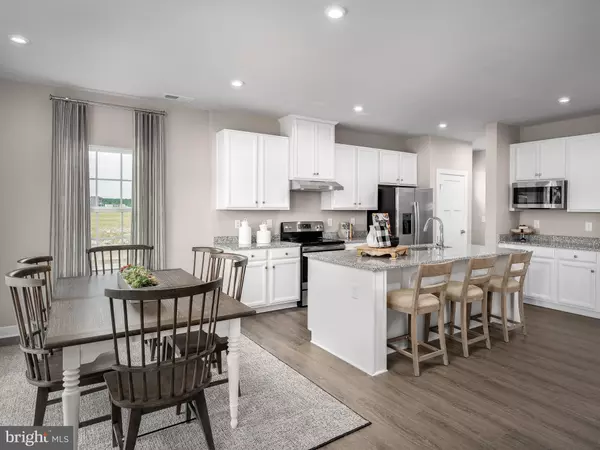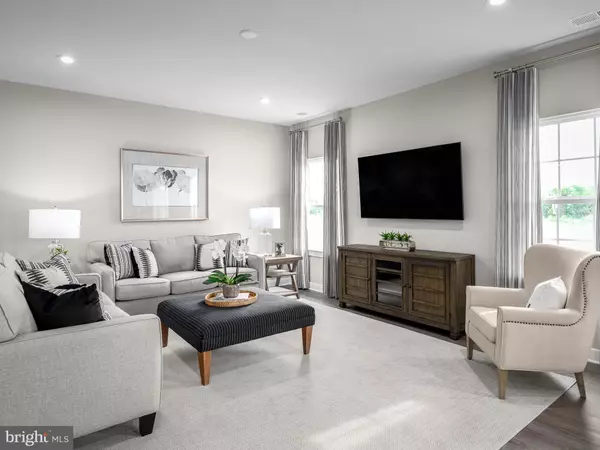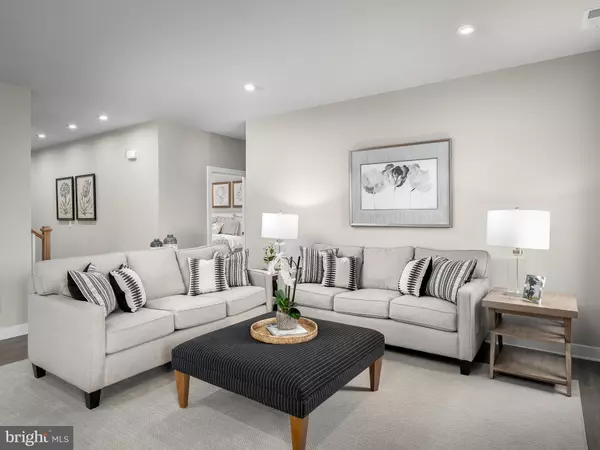Address not disclosed Birdsboro, PA 19508
3 Beds
3 Baths
3,176 SqFt
UPDATED:
01/20/2025 02:42 PM
Key Details
Property Type Single Family Home
Sub Type Detached
Listing Status Active
Purchase Type For Sale
Square Footage 3,176 sqft
Price per Sqft $166
Subdivision None Available
MLS Listing ID PABK2052474
Style Craftsman
Bedrooms 3
Full Baths 2
Half Baths 1
HOA Fees $110/mo
HOA Y/N Y
Abv Grd Liv Area 2,294
Originating Board BRIGHT
Year Built 2025
Tax Year 2025
Property Description
The Anderson is astonishing. An optional full front porch makes a statement and invites you into the foyer and flex space, which can be used as a study, office and more. The stunning family room adjoins your gourmet kitchen and overlooks the whole level, including the dining area and rear porch. Beyond the pantry, the laundry connects to a 2-car garage. Your luxury owner's suite completes the main floor with a dual vanity bath and walk-in closet. Upstairs, two bedrooms, a full bath and large loft offer more comfort and living space. Finish the basement to unlock the Anderson's full potential.
Other floorplans and homesites available. Photos are representative.
Location
State PA
County Berks
Area Robeson Twp (10273)
Zoning RESIDENTIAL
Rooms
Basement Fully Finished
Main Level Bedrooms 1
Interior
Hot Water Electric
Heating Forced Air
Cooling Central A/C
Flooring Carpet, Luxury Vinyl Plank
Equipment Disposal, Microwave, ENERGY STAR Dishwasher, Oven/Range - Electric
Appliance Disposal, Microwave, ENERGY STAR Dishwasher, Oven/Range - Electric
Heat Source Propane - Leased
Exterior
Parking Features Garage - Front Entry
Garage Spaces 2.0
Water Access N
Roof Type Shingle,Metal
Accessibility None
Attached Garage 2
Total Parking Spaces 2
Garage Y
Building
Story 2
Foundation Concrete Perimeter
Sewer Private Sewer
Water Community, Well
Architectural Style Craftsman
Level or Stories 2
Additional Building Above Grade, Below Grade
New Construction Y
Schools
School District Twin Valley
Others
Pets Allowed Y
HOA Fee Include Common Area Maintenance,Road Maintenance,Sewer
Senior Community No
Ownership Fee Simple
SqFt Source Estimated
Special Listing Condition Standard
Pets Allowed No Pet Restrictions






