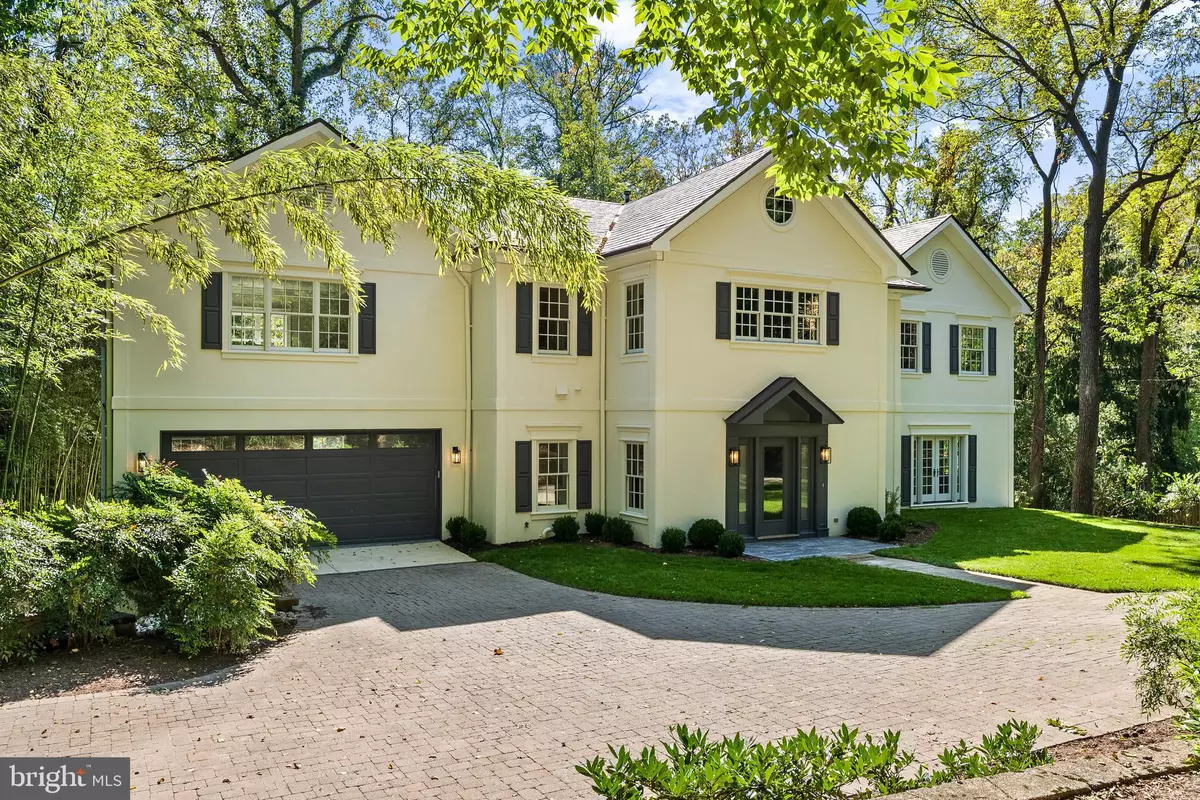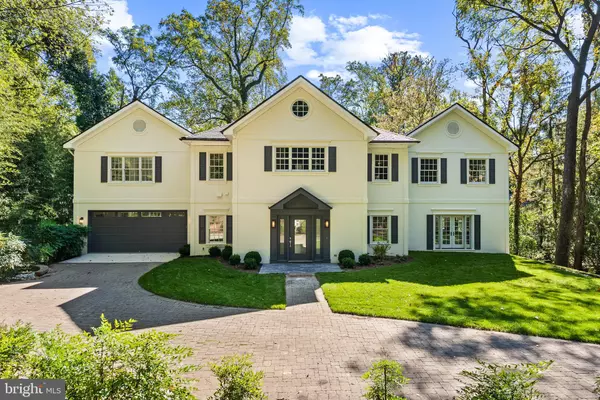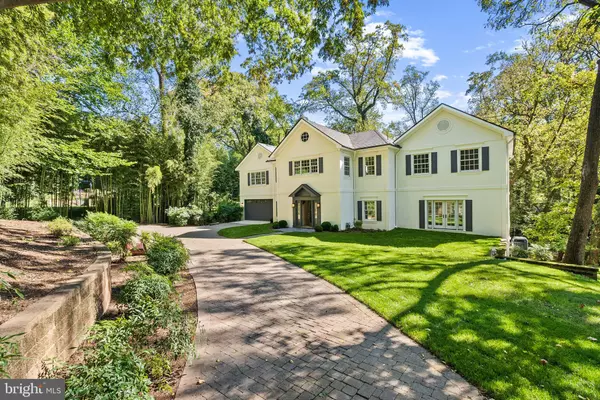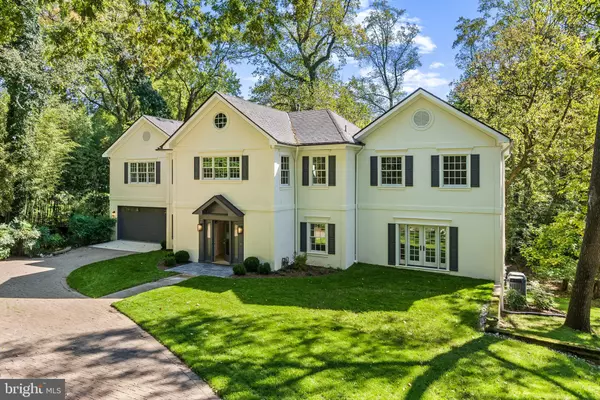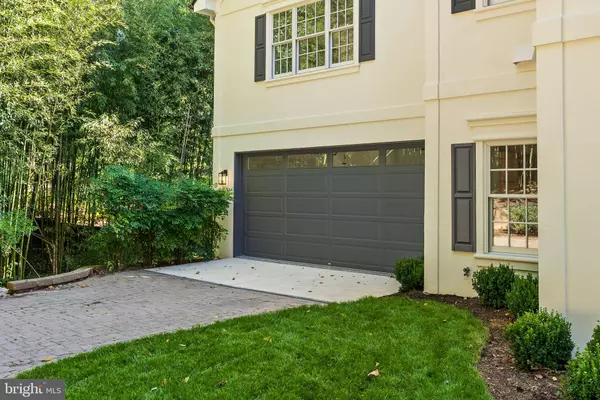2913 UNIVERSITY TER NW Washington, DC 20016
6 Beds
6 Baths
7,184 SqFt
UPDATED:
01/06/2025 08:20 PM
Key Details
Property Type Single Family Home
Sub Type Detached
Listing Status Active
Purchase Type For Sale
Square Footage 7,184 sqft
Price per Sqft $764
Subdivision Kent
MLS Listing ID DCDC2163208
Style Colonial
Bedrooms 6
Full Baths 5
Half Baths 1
HOA Y/N N
Abv Grd Liv Area 5,184
Originating Board BRIGHT
Year Built 2006
Annual Tax Amount $28,768
Tax Year 2023
Lot Size 0.616 Acres
Acres 0.62
Property Description
Welcome to this stately home with high ceilings, beautiful moldings, hardwood floors throughout and a thoughtful floor plan. The limestone center hall with powder room and coat closet lead to a spacious formal sitting room and grand dining room with French doors leading to sunny deck. The expansive living room is a great entertaining area with fireplace, double French doors to Juliet balcony facing the rear yard and French doors to the front yard. The modern kitchen with high-end appliances, cement countertops, and center island has plenty of room for a cozy family area. The main floor laundry and 2-car garage access complete this level. The upper level features a spacious and private primary suite with oversized walk in closet and fireplace, four additional bedrooms and three full bathrooms. The finished lower level includes a large recreation room with limestone floors, gas fireplace and doors to backyard as well as an en-suite bedroom with walk-in closet.
Location
State DC
County Washington
Zoning R-1A/CBUT
Rooms
Other Rooms Living Room, Dining Room, Primary Bedroom, Sitting Room, Bedroom 2, Bedroom 3, Bedroom 4, Bedroom 5, Kitchen, Family Room, Foyer, Laundry, Recreation Room, Storage Room, Utility Room, Bedroom 6, Bathroom 2, Bathroom 3, Primary Bathroom, Full Bath, Half Bath
Basement Daylight, Full, Fully Finished, Walkout Level
Interior
Interior Features Breakfast Area, Built-Ins, Crown Moldings, Dining Area, Floor Plan - Traditional, Formal/Separate Dining Room, Kitchen - Eat-In, Kitchen - Gourmet, Primary Bath(s), Recessed Lighting, Walk-in Closet(s), Wood Floors
Hot Water Natural Gas
Heating Forced Air
Cooling Central A/C
Flooring Hardwood
Fireplaces Number 3
Fireplaces Type Gas/Propane
Equipment Built-In Microwave, Built-In Range, Dishwasher, Dryer, Oven - Wall, Refrigerator, Stainless Steel Appliances, Washer
Fireplace Y
Appliance Built-In Microwave, Built-In Range, Dishwasher, Dryer, Oven - Wall, Refrigerator, Stainless Steel Appliances, Washer
Heat Source Natural Gas
Laundry Main Floor
Exterior
Parking Features Garage - Front Entry, Garage Door Opener
Garage Spaces 2.0
Water Access N
Accessibility None
Attached Garage 2
Total Parking Spaces 2
Garage Y
Building
Story 3
Foundation Other
Sewer Public Sewer
Water Public
Architectural Style Colonial
Level or Stories 3
Additional Building Above Grade, Below Grade
New Construction N
Schools
School District District Of Columbia Public Schools
Others
Senior Community No
Tax ID 1425//0808
Ownership Fee Simple
SqFt Source Assessor
Horse Property N
Special Listing Condition Standard


