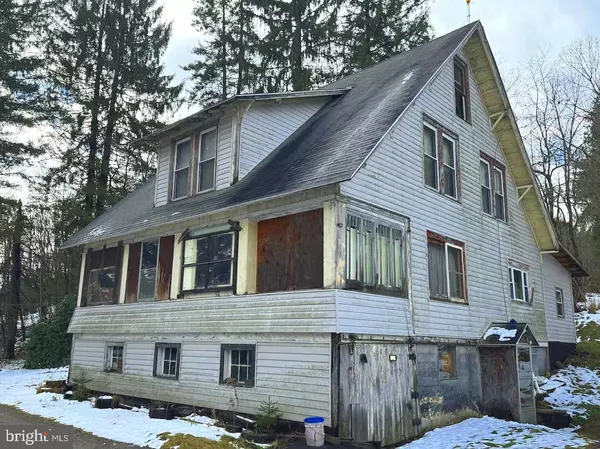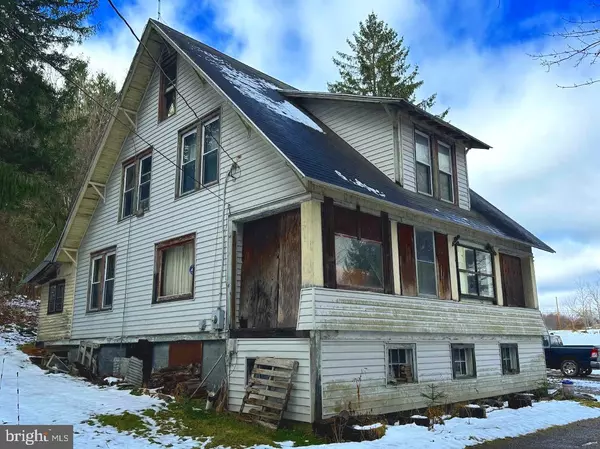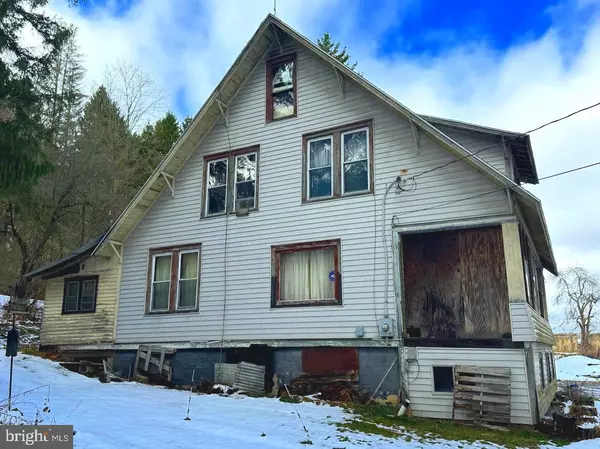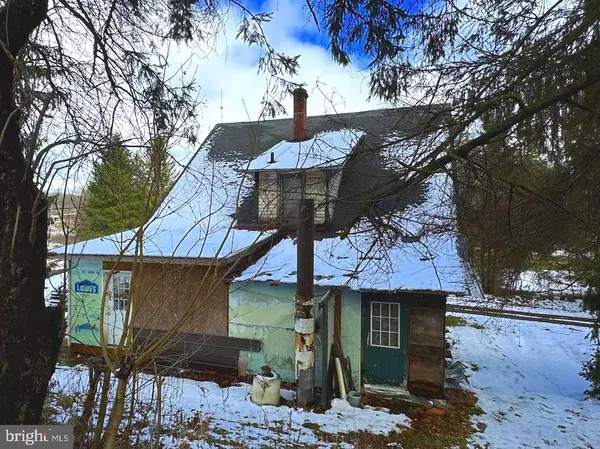511 MAIN ST Deer Park, MD 21550
5 Beds
2 Baths
1,536 SqFt
UPDATED:
01/04/2025 09:34 PM
Key Details
Property Type Single Family Home
Sub Type Detached
Listing Status Active
Purchase Type For Sale
Square Footage 1,536 sqft
Price per Sqft $152
Subdivision Deer Park
MLS Listing ID MDGA2008298
Style Farmhouse/National Folk
Bedrooms 5
Full Baths 1
Half Baths 1
HOA Y/N N
Abv Grd Liv Area 1,536
Originating Board BRIGHT
Year Built 1920
Annual Tax Amount $1,413
Tax Year 2024
Lot Size 32.200 Acres
Acres 32.2
Lot Dimensions 2.75 +/- Subject to pending recon survey of existing boundaries.
Property Description
The 2.5 acres is an estimate of area and is subject to a survey for verification. The Single Family Residence built in 1920 has 5 bedrooms, 1 full bathroom and 1 half bathroom. The residence is being sold "As Is". The residence is prime for renovation; the lot may have commercial potential. The current principal access to the subject is through a shared driveway belonging to a neighboring parcel Map 310 Parcel 688; access to the shared driveway is not deeded. The property is within the town limits of Deer Park Maryland and subject to ordinances and zoning of that municipality.
Location
State MD
County Garrett
Zoning NONE
Direction North
Rooms
Basement Front Entrance
Main Level Bedrooms 5
Interior
Interior Features Kitchen - Eat-In, Dining Area, Attic
Hot Water Electric
Cooling None
Furnishings No
Fireplace N
Heat Source Oil
Exterior
Garage Spaces 4.0
Water Access N
View Street
Street Surface Black Top
Accessibility None
Road Frontage State
Total Parking Spaces 4
Garage N
Building
Lot Description Irregular, Corner, Open, Road Frontage
Story 2.5
Foundation Block
Sewer Public Sewer
Water Public
Architectural Style Farmhouse/National Folk
Level or Stories 2.5
Additional Building Above Grade, Below Grade
New Construction N
Schools
Middle Schools Southern Middle
High Schools Southern Garrett High
School District Garrett County Public Schools
Others
Pets Allowed Y
Senior Community No
Tax ID 1210004764
Ownership Fee Simple
SqFt Source Assessor
Horse Property N
Special Listing Condition Standard
Pets Allowed No Pet Restrictions






