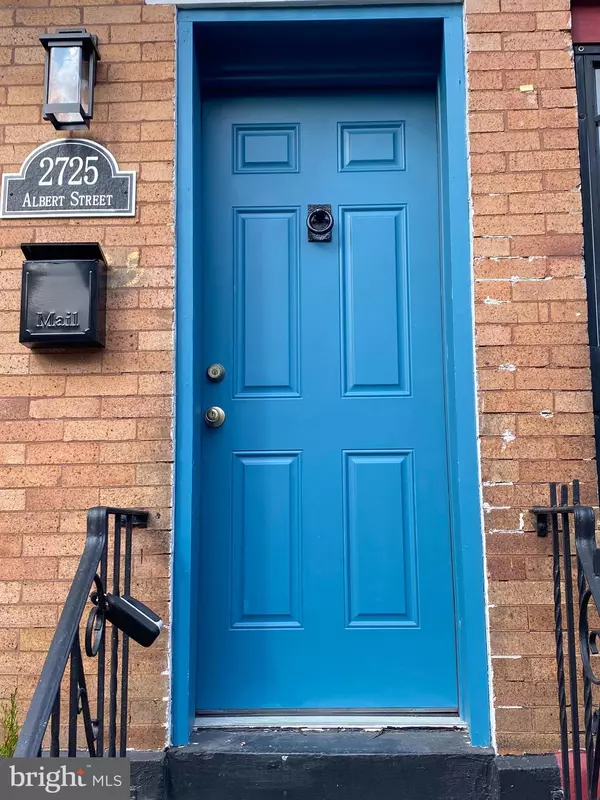2725 W ALBERT ST Philadelphia, PA 19132
3 Beds
1 Bath
980 SqFt
UPDATED:
01/03/2025 01:13 PM
Key Details
Property Type Townhouse
Sub Type Interior Row/Townhouse
Listing Status Active
Purchase Type For Sale
Square Footage 980 sqft
Price per Sqft $173
Subdivision Philadelphia
MLS Listing ID PAPH2431940
Style Traditional
Bedrooms 3
Full Baths 1
HOA Y/N N
Abv Grd Liv Area 980
Originating Board BRIGHT
Year Built 1915
Annual Tax Amount $802
Tax Year 2024
Lot Size 658 Sqft
Acres 0.02
Lot Dimensions 14.00 x 47.00
Property Description
Start your year in a home today!
A stunning townhome, three beds, one bath,
Modern elegance lights your path.
Move-in ready with a turnkey feel,
Luxury comfort that's truly real.
An open floor plan, ceilings so high,
Natural light streams from the sky.
Gleaming floors and lighting recessed,
A gourmet kitchen that's truly the best:
Granite counters, appliances galore,
A pantry and space you'll surely adore.
A spa-like bath, so serene and chic,
Washer/dryer hookups for the ease you seek.
A private patio, your outdoor escape,
For peaceful evenings or parties you shape.
Brand new HVAC keeps temps just right,
With a furnace and water heater shining bright.
Hot summers, cold winters—no need to fear,
This home's well-equipped for every year.
Close to transit for city or town,
Anywhere you need, it's easybound.
2725 W. Albert's a treasure,
Experience its luxury beyond all measure.
Sold “as is where is,” so don't delay,
Schedule your appointment today!
Location
State PA
County Philadelphia
Area 19132 (19132)
Zoning RSA5
Rooms
Basement Unfinished
Main Level Bedrooms 3
Interior
Interior Features Bathroom - Tub Shower, Carpet, Dining Area, Floor Plan - Open, Pantry, Recessed Lighting, Skylight(s), Wood Floors
Hot Water Natural Gas
Cooling Central A/C, Dehumidifier
Flooring Engineered Wood, Vinyl, Tile/Brick, Wood
Inclusions Refrigerator
Equipment Built-In Range, Dishwasher, Stainless Steel Appliances
Fireplace N
Appliance Built-In Range, Dishwasher, Stainless Steel Appliances
Heat Source Natural Gas
Laundry Hookup, Main Floor
Exterior
Exterior Feature Patio(s)
Fence Chain Link
Amenities Available None
Water Access N
Roof Type Flat
Accessibility 2+ Access Exits
Porch Patio(s)
Garage N
Building
Story 2
Foundation Brick/Mortar
Sewer Public Sewer
Water Public
Architectural Style Traditional
Level or Stories 2
Additional Building Above Grade, Below Grade
Structure Type High,Dry Wall
New Construction N
Schools
School District The School District Of Philadelphia
Others
Pets Allowed Y
HOA Fee Include None
Senior Community No
Tax ID 281333000
Ownership Fee Simple
SqFt Source Estimated
Security Features Smoke Detector,Carbon Monoxide Detector(s)
Acceptable Financing Cash, FHA, Conventional, PHFA, VA
Listing Terms Cash, FHA, Conventional, PHFA, VA
Financing Cash,FHA,Conventional,PHFA,VA
Special Listing Condition Standard
Pets Allowed Cats OK, Dogs OK






