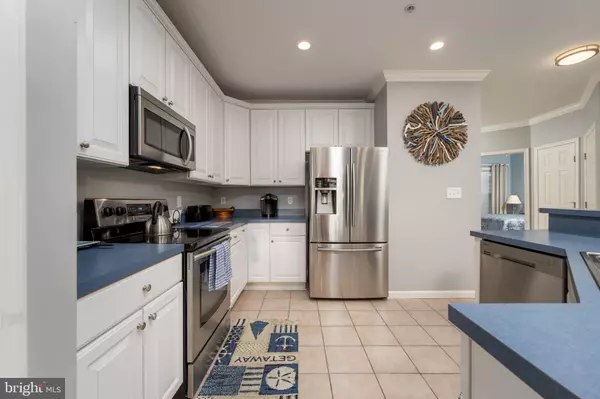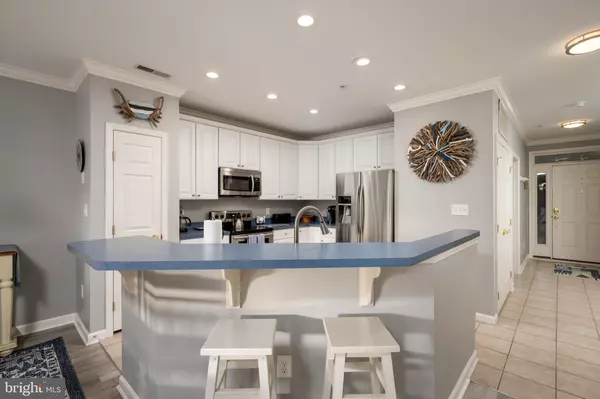37 FOUNTAIN DR W #2C Ocean City, MD 21842
3 Beds
2 Baths
1,401 SqFt
UPDATED:
01/13/2025 09:15 PM
Key Details
Property Type Condo
Sub Type Condo/Co-op
Listing Status Active
Purchase Type For Sale
Square Footage 1,401 sqft
Price per Sqft $392
Subdivision Sunset Island
MLS Listing ID MDWO2027674
Style Unit/Flat
Bedrooms 3
Full Baths 2
Condo Fees $450/mo
HOA Fees $294/mo
HOA Y/N Y
Abv Grd Liv Area 1,401
Originating Board BRIGHT
Year Built 2006
Annual Tax Amount $4,897
Tax Year 2023
Property Description
*Living Room, 65" Samsung 4K Smart LED TV with Yamaha Bluetooth wall-mounted Surround Soundbar
*Master Bedroom, 65" Samsung 4K Smart LED TV with Sonos Bluetooth wall-mounted Surround Soundbar
*2nd BR, 50" Samsung 4K Smart TV
*3rd BR, Bunk Room, 43" Samsung 4K TV
Location
State MD
County Worcester
Area Bayside Interior (83)
Zoning RESIDENTIAL
Rooms
Main Level Bedrooms 3
Interior
Interior Features Entry Level Bedroom, Sprinkler System
Hot Water Electric
Heating Heat Pump(s)
Cooling Central A/C
Equipment Dishwasher, Disposal, Microwave, Washer, Dryer, Refrigerator
Furnishings Yes
Fireplace N
Appliance Dishwasher, Disposal, Microwave, Washer, Dryer, Refrigerator
Heat Source Electric
Exterior
Exterior Feature Balcony
Garage Spaces 1.0
Parking On Site 1
Utilities Available Cable TV
Amenities Available Club House, Pier/Dock, Exercise Room, Pool - Indoor, Pool - Outdoor, Security
Water Access N
View Bay, Water
Roof Type Built-Up
Accessibility Elevator
Porch Balcony
Road Frontage Private
Total Parking Spaces 1
Garage N
Building
Lot Description Cleared
Story 1
Unit Features Mid-Rise 5 - 8 Floors
Sewer Public Sewer
Water Public
Architectural Style Unit/Flat
Level or Stories 1
Additional Building Above Grade
New Construction N
Schools
Elementary Schools Ocean City
Middle Schools Stephen Decatur
High Schools Stephen Decatur
School District Worcester County Public Schools
Others
Pets Allowed Y
HOA Fee Include Common Area Maintenance,Lawn Maintenance,Pier/Dock Maintenance,Pool(s),Road Maintenance,Snow Removal
Senior Community No
Tax ID 751462
Ownership Condominium
Security Features Sprinkler System - Indoor
Special Listing Condition Standard
Pets Allowed Dogs OK, Cats OK






