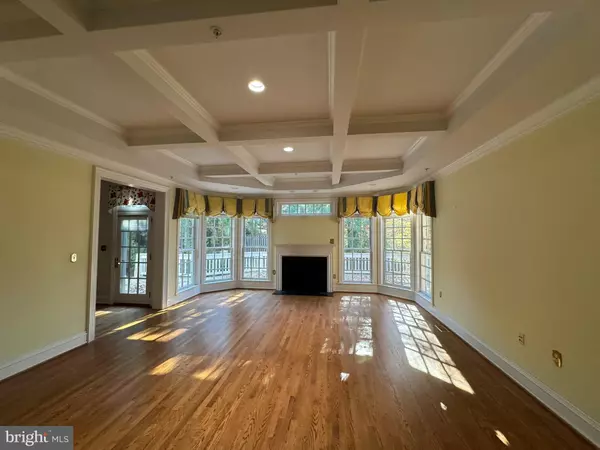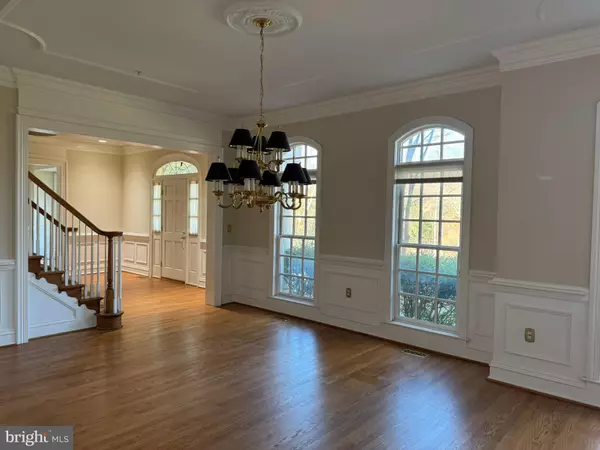8605 BURNING TREE RD Bethesda, MD 20817
6 Beds
7 Baths
7,547 SqFt
UPDATED:
01/03/2025 12:55 PM
Key Details
Property Type Single Family Home
Sub Type Detached
Listing Status Active
Purchase Type For Sale
Square Footage 7,547 sqft
Price per Sqft $375
Subdivision Bradley Hills Grove
MLS Listing ID MDMC2159612
Style Colonial
Bedrooms 6
Full Baths 5
Half Baths 2
HOA Y/N N
Abv Grd Liv Area 5,947
Originating Board BRIGHT
Year Built 2005
Annual Tax Amount $26,730
Tax Year 2024
Lot Size 0.540 Acres
Acres 0.54
Property Description
Location
State MD
County Montgomery
Zoning R90
Rooms
Basement Other
Interior
Interior Features Breakfast Area, Kitchen - Island, Dining Area, Primary Bath(s), Upgraded Countertops, Additional Stairway, Bathroom - Soaking Tub, Bathroom - Walk-In Shower, Butlers Pantry, Crown Moldings, Curved Staircase, Floor Plan - Traditional, Formal/Separate Dining Room, Intercom, Kitchen - Gourmet, Walk-in Closet(s)
Hot Water Natural Gas
Heating Forced Air
Cooling Central A/C
Fireplaces Number 2
Equipment Central Vacuum, Cooktop, Cooktop - Down Draft, Dishwasher, Disposal, Humidifier, Icemaker, Intercom, Microwave, Oven - Double, Oven/Range - Gas, Range Hood, Refrigerator, Six Burner Stove
Fireplace Y
Window Features Bay/Bow,Double Pane,Screens
Appliance Central Vacuum, Cooktop, Cooktop - Down Draft, Dishwasher, Disposal, Humidifier, Icemaker, Intercom, Microwave, Oven - Double, Oven/Range - Gas, Range Hood, Refrigerator, Six Burner Stove
Heat Source Natural Gas
Laundry Upper Floor
Exterior
Exterior Feature Deck(s)
Parking Features Garage - Side Entry
Garage Spaces 3.0
Fence Wood
Utilities Available Cable TV Available
Amenities Available Other
Water Access N
Roof Type Other
Accessibility None
Porch Deck(s)
Attached Garage 3
Total Parking Spaces 3
Garage Y
Building
Lot Description Landscaping, Premium, Other
Story 3
Foundation Slab
Sewer Public Sewer
Water Public
Architectural Style Colonial
Level or Stories 3
Additional Building Above Grade, Below Grade
Structure Type Tray Ceilings,9'+ Ceilings,2 Story Ceilings
New Construction N
Schools
School District Montgomery County Public Schools
Others
Pets Allowed N
HOA Fee Include Other
Senior Community No
Tax ID 160703395742
Ownership Fee Simple
SqFt Source Assessor
Security Features Intercom
Special Listing Condition REO (Real Estate Owned)






