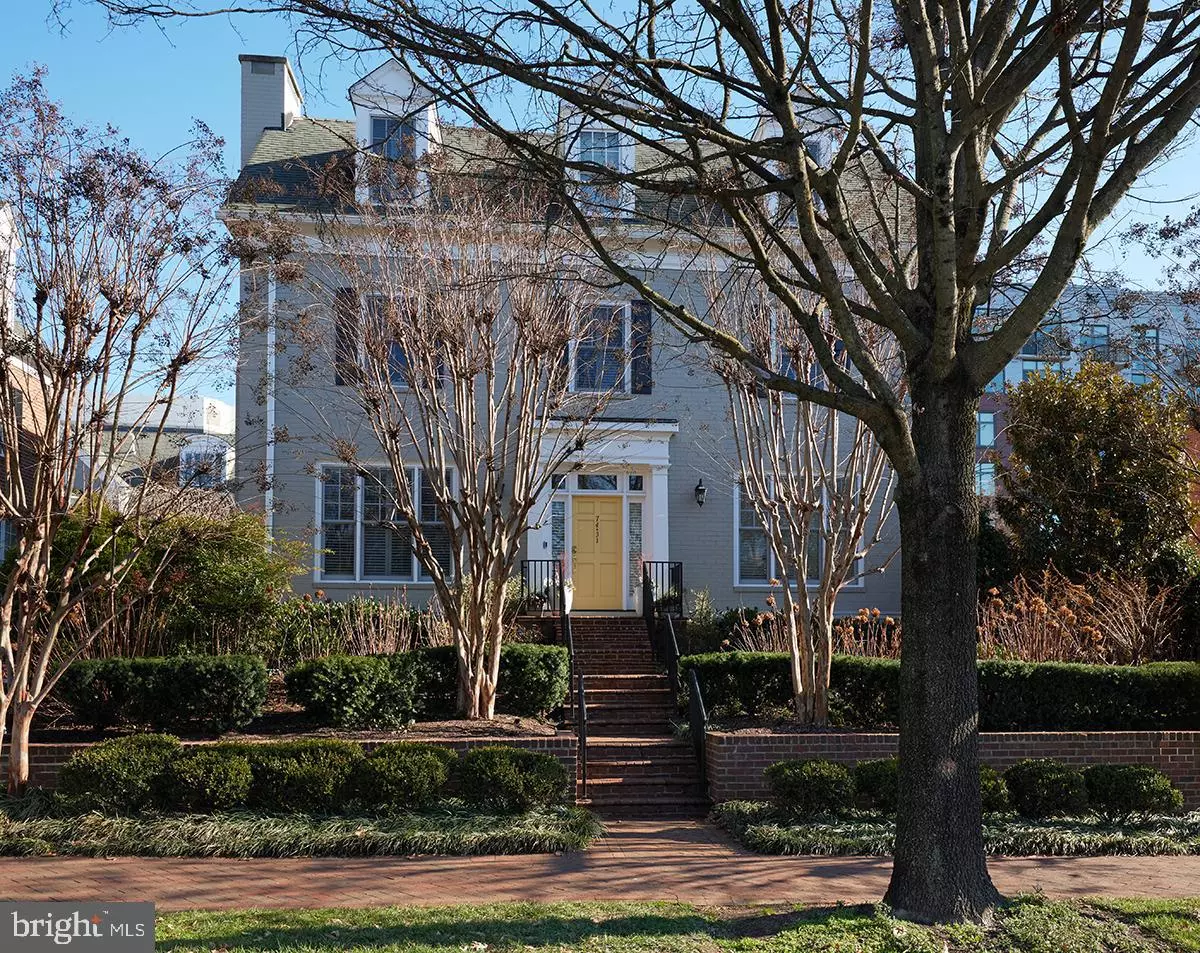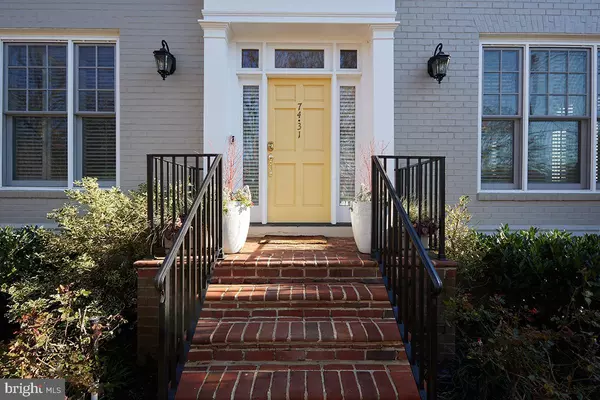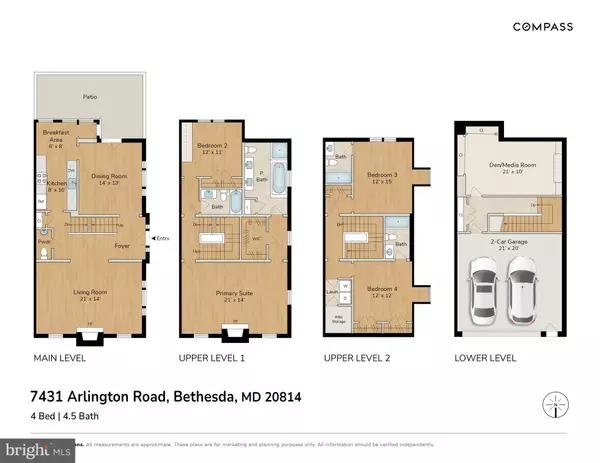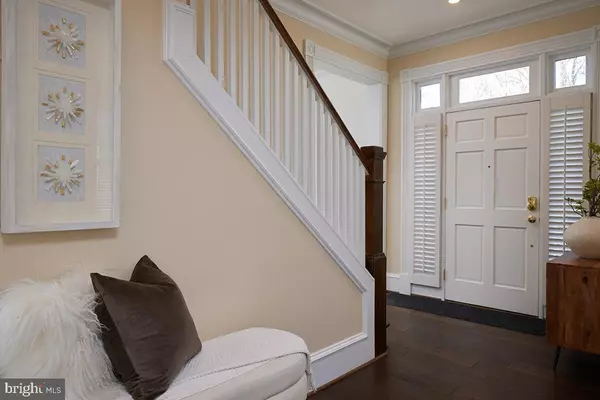7431 ARLINGTON RD Bethesda, MD 20814
4 Beds
5 Baths
3,184 SqFt
UPDATED:
01/02/2025 07:29 PM
Key Details
Property Type Townhouse
Sub Type End of Row/Townhouse
Listing Status Active
Purchase Type For Sale
Square Footage 3,184 sqft
Price per Sqft $640
Subdivision Edgemoor
MLS Listing ID MDMC2159538
Style Federal
Bedrooms 4
Full Baths 4
Half Baths 1
HOA Fees $5,454
HOA Y/N Y
Abv Grd Liv Area 2,744
Originating Board BRIGHT
Year Built 1999
Annual Tax Amount $19,692
Tax Year 2024
Lot Size 1,201 Sqft
Acres 0.03
Property Description
Boasting one of the largest layouts in this highly sought after community, this end unit townhome offers 4 bedrooms, each with an en-suite bath, an additional main level powder room, a lower level den/media room flex space, and a private two car attached garage plus additional GUEST GARAGE PARKING! Tastefully updated with designer finishes, a few stand out features include a Bosch/Subzero/Quartz eat in kitchen with custom cabinets, recently updated as well as refinished wood floors, gas fireplaces, a large private patio garden, and updated baths including a standout primary with dual vanity, Toto fixtures, as well as a separate glass shower and jetted spa tub. And all this less than one block to the Bethesda metro and steps to too many restaurants, gyms, shopping destinations, and boutique markets to name!
One of truly just a handful of homes of this size and finish in Bethesda's urban core, this is a unique and rare opportunity to own in the CENTER of everything. Come see for yourself today!
Location
State MD
County Montgomery
Zoning CR1.7
Rooms
Other Rooms Den
Basement Fully Finished
Interior
Hot Water Natural Gas
Heating Central
Cooling Central A/C
Fireplaces Number 2
Fireplace Y
Heat Source Natural Gas
Laundry Washer In Unit, Dryer In Unit
Exterior
Parking Features Underground, Garage Door Opener, Basement Garage
Garage Spaces 2.0
Amenities Available Common Grounds, Other
Water Access N
Accessibility Other
Attached Garage 2
Total Parking Spaces 2
Garage Y
Building
Story 4
Foundation Slab
Sewer Public Sewer
Water Public
Architectural Style Federal
Level or Stories 4
Additional Building Above Grade, Below Grade
New Construction N
Schools
School District Montgomery County Public Schools
Others
Pets Allowed Y
HOA Fee Include Common Area Maintenance,Snow Removal,Management,Other
Senior Community No
Tax ID 160703238540
Ownership Fee Simple
SqFt Source Assessor
Special Listing Condition Standard
Pets Allowed Cats OK, Dogs OK






