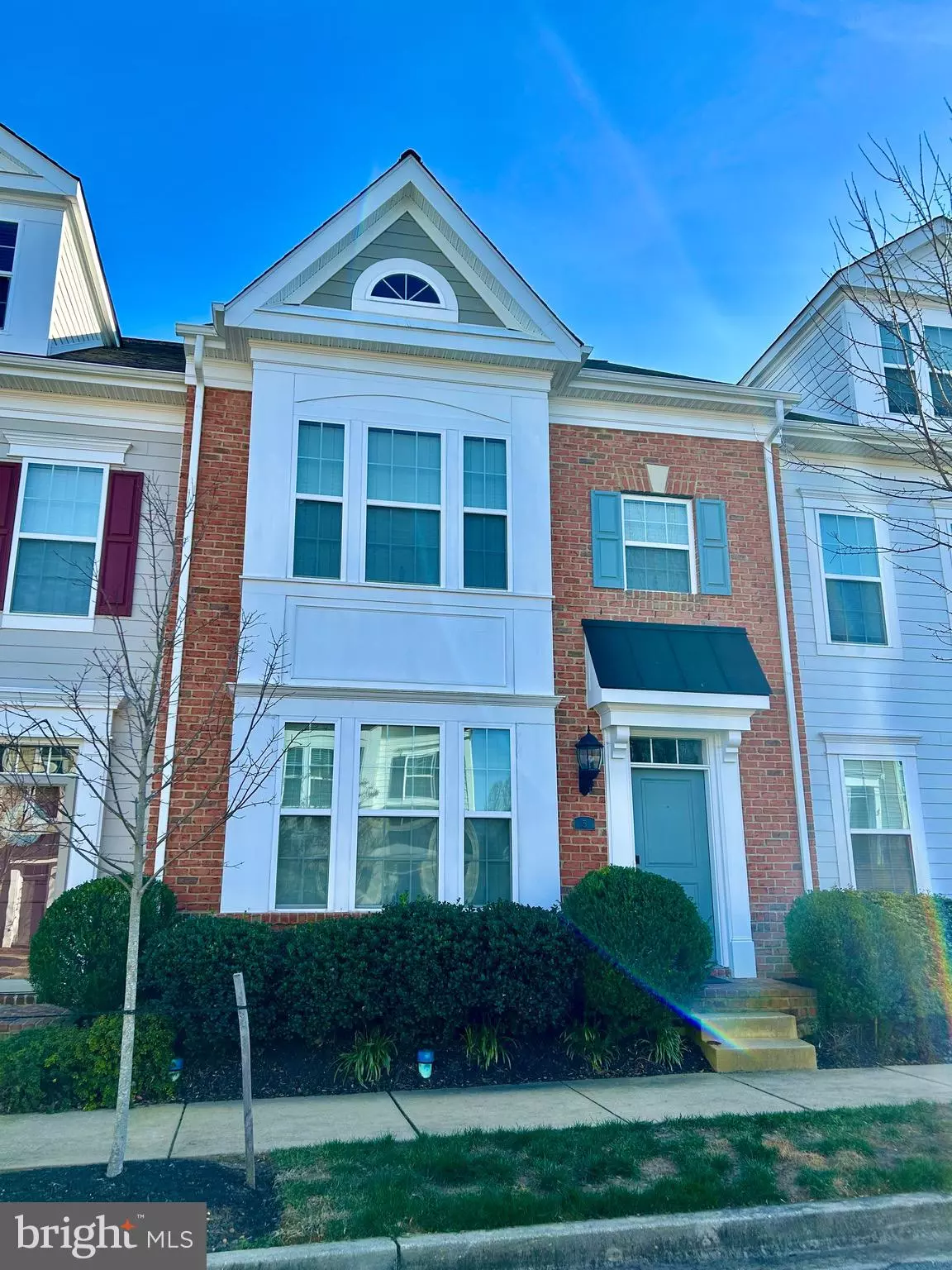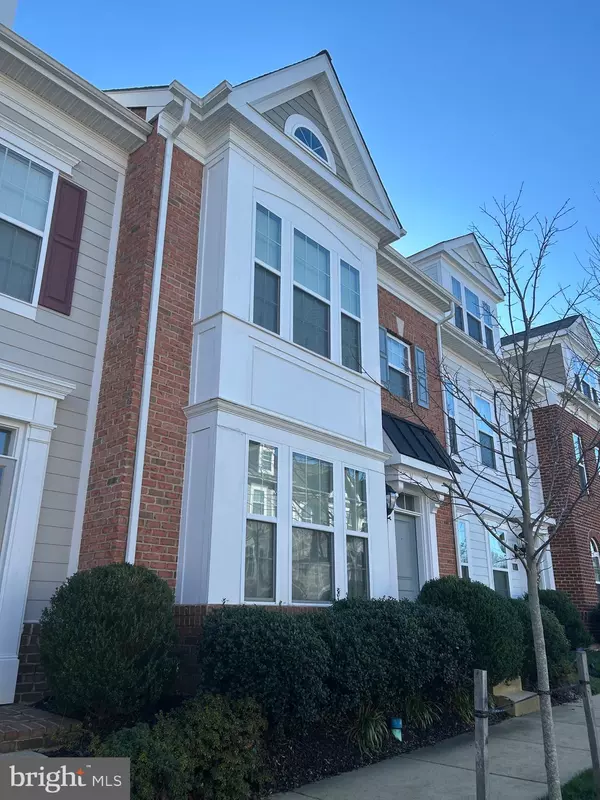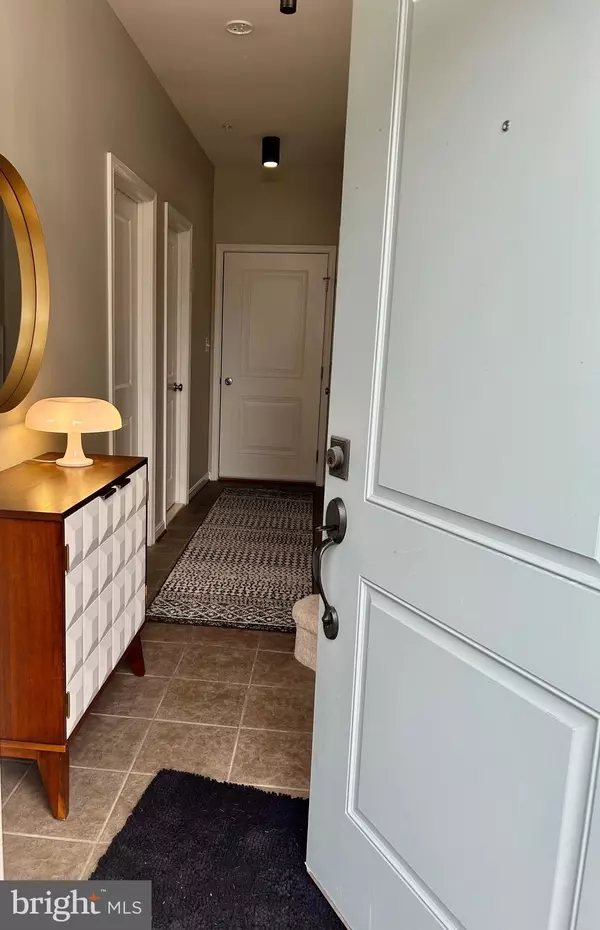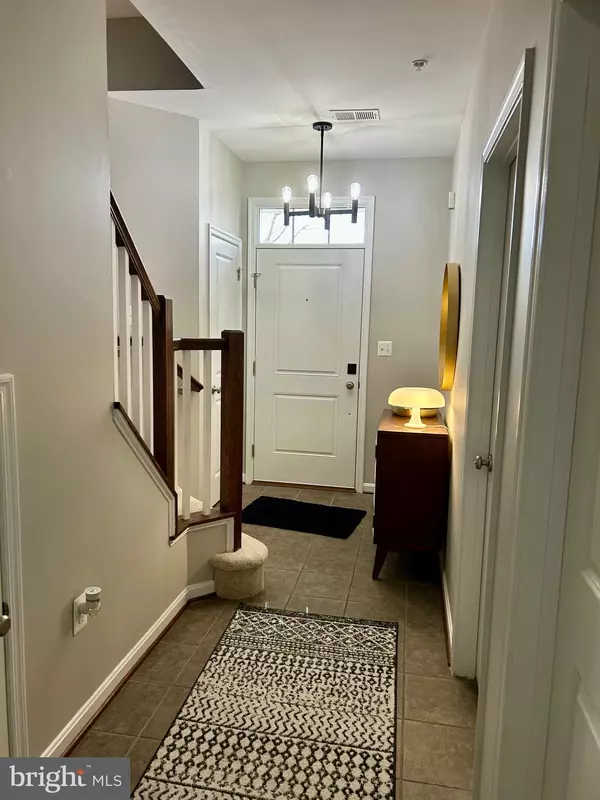5 MUSTANG DR La Plata, MD 20646
3 Beds
4 Baths
1,710 SqFt
UPDATED:
01/05/2025 12:29 PM
Key Details
Property Type Townhouse
Sub Type Interior Row/Townhouse
Listing Status Active
Purchase Type For Sale
Square Footage 1,710 sqft
Price per Sqft $242
Subdivision The Villages Of Steeplechase
MLS Listing ID MDCH2038318
Style Colonial
Bedrooms 3
Full Baths 3
Half Baths 1
HOA Fees $150/mo
HOA Y/N Y
Abv Grd Liv Area 1,710
Originating Board BRIGHT
Year Built 2013
Annual Tax Amount $4,807
Tax Year 2024
Lot Size 1,243 Sqft
Acres 0.03
Property Description
Location
State MD
County Charles
Zoning MUD-2
Rooms
Main Level Bedrooms 1
Interior
Interior Features Built-Ins, Carpet, Ceiling Fan(s), Combination Dining/Living, Entry Level Bedroom, Family Room Off Kitchen, Floor Plan - Open, Primary Bath(s), Recessed Lighting, Walk-in Closet(s), Upgraded Countertops, Wood Floors
Hot Water Electric
Heating Forced Air
Cooling Central A/C
Flooring Hardwood, Ceramic Tile, Carpet
Inclusions TV 3rd Floor
Equipment Built-In Microwave, Oven/Range - Gas, Refrigerator, Stainless Steel Appliances, Washer, Dryer - Electric, Dryer - Front Loading, Washer - Front Loading, Dishwasher, Disposal, ENERGY STAR Clothes Washer, Energy Efficient Appliances
Fireplace N
Appliance Built-In Microwave, Oven/Range - Gas, Refrigerator, Stainless Steel Appliances, Washer, Dryer - Electric, Dryer - Front Loading, Washer - Front Loading, Dishwasher, Disposal, ENERGY STAR Clothes Washer, Energy Efficient Appliances
Heat Source Propane - Metered
Laundry Lower Floor
Exterior
Exterior Feature Deck(s)
Parking Features Garage - Rear Entry, Garage Door Opener, Additional Storage Area
Garage Spaces 4.0
Utilities Available Propane
Amenities Available Common Grounds, Fitness Center, Jog/Walk Path, Party Room, Pool - Outdoor, Tot Lots/Playground
Water Access N
Roof Type Architectural Shingle
Accessibility None
Porch Deck(s)
Attached Garage 2
Total Parking Spaces 4
Garage Y
Building
Story 3
Foundation Slab
Sewer Public Sewer
Water Public
Architectural Style Colonial
Level or Stories 3
Additional Building Above Grade, Below Grade
New Construction N
Schools
School District Charles County Public Schools
Others
HOA Fee Include Common Area Maintenance,Lawn Care Front,Lawn Care Rear,Pool(s),Health Club,Other
Senior Community No
Tax ID 0901081446
Ownership Fee Simple
SqFt Source Assessor
Acceptable Financing Cash, Conventional, FHA, USDA, VA
Listing Terms Cash, Conventional, FHA, USDA, VA
Financing Cash,Conventional,FHA,USDA,VA
Special Listing Condition Standard






