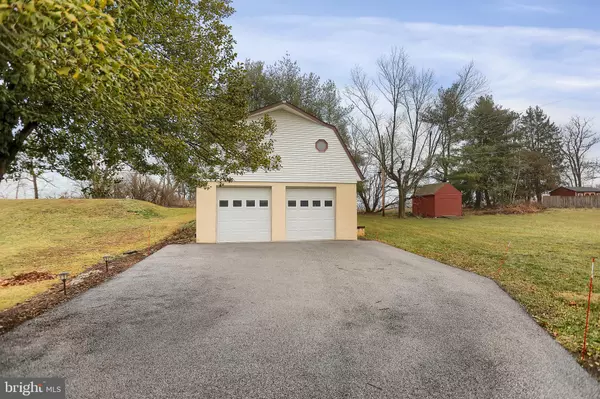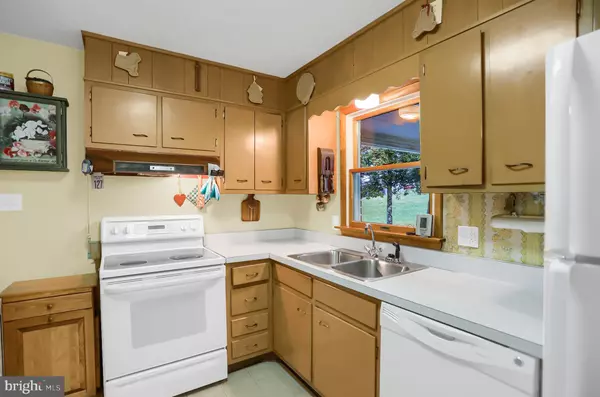845 PHEASANT RD Harrisburg, PA 17112
3 Beds
1 Bath
988 SqFt
UPDATED:
01/04/2025 01:39 AM
Key Details
Property Type Single Family Home
Sub Type Detached
Listing Status Pending
Purchase Type For Sale
Square Footage 988 sqft
Price per Sqft $268
Subdivision None Available
MLS Listing ID PADA2040950
Style Ranch/Rambler
Bedrooms 3
Full Baths 1
HOA Y/N N
Abv Grd Liv Area 988
Originating Board BRIGHT
Year Built 1963
Annual Tax Amount $2,419
Tax Year 2024
Lot Size 0.340 Acres
Acres 0.34
Property Description
This meticulously maintained 3-bedroom brick ranch offers a blend of classic charm and modern updates. Built to last with durable brick exterior, this home provides a solid foundation for years to come.
Enjoy peace of mind with a newer roof, updated heat pump and central air, and a fully waterproofed basement. These recent updates ensure worry-free living and enhance the home's overall value.
Featuring a spacious detached oversized garage/barn, this home is a haven for those who need ample storage and workshop space.
With some cosmetic updates, this home can shine even brighter. This makes it an excellent opportunity for first-time buyers or downsizers seeking a comfortable and manageable living space.
Don't miss this opportunity, the seller has taken such great care in over 50 years of ownership of this home! Schedule a private tour today and discover the potential to make this yours.
Location
State PA
County Dauphin
Area West Hanover Twp (14068)
Zoning RESIDENTIAL
Rooms
Other Rooms Living Room, Bedroom 2, Bedroom 3, Kitchen, Bedroom 1
Basement Full, Interior Access, Sump Pump, Unfinished, Water Proofing System
Main Level Bedrooms 3
Interior
Interior Features Attic, Combination Kitchen/Dining, Kitchen - Eat-In, Laundry Chute, Wood Floors
Hot Water Electric
Heating Central, Heat Pump - Electric BackUp
Cooling Central A/C, Heat Pump(s)
Flooring Hardwood
Equipment Oven/Range - Electric, Refrigerator
Fireplace N
Appliance Oven/Range - Electric, Refrigerator
Heat Source Electric
Exterior
Parking Features Garage Door Opener, Oversized, Garage - Front Entry
Garage Spaces 2.0
Water Access N
Roof Type Architectural Shingle
Accessibility 2+ Access Exits
Total Parking Spaces 2
Garage Y
Building
Story 1
Foundation Block
Sewer On Site Septic
Water Well
Architectural Style Ranch/Rambler
Level or Stories 1
Additional Building Above Grade, Below Grade
New Construction N
Schools
High Schools Central Dauphin
School District Central Dauphin
Others
Senior Community No
Tax ID 68-043-010-000-0000
Ownership Fee Simple
SqFt Source Assessor
Acceptable Financing Cash, Conventional, FHA, VA
Listing Terms Cash, Conventional, FHA, VA
Financing Cash,Conventional,FHA,VA
Special Listing Condition Standard






