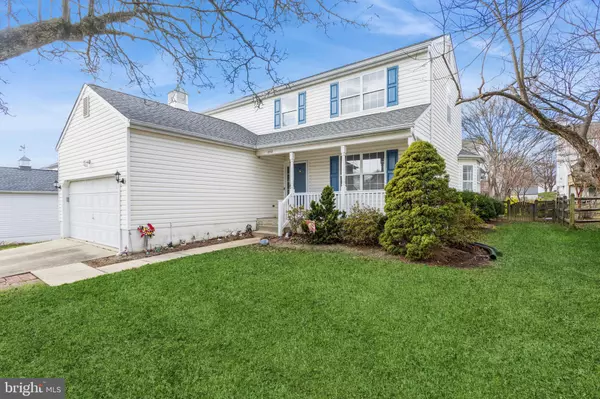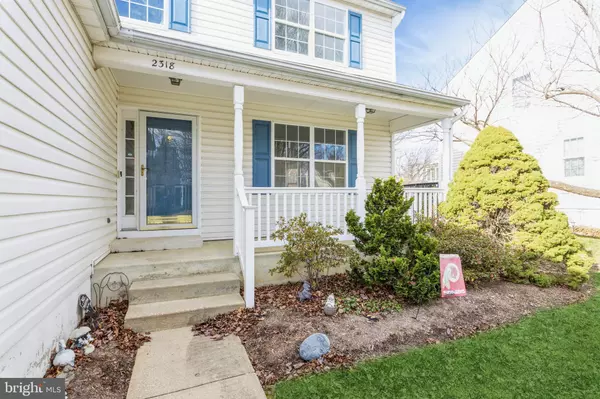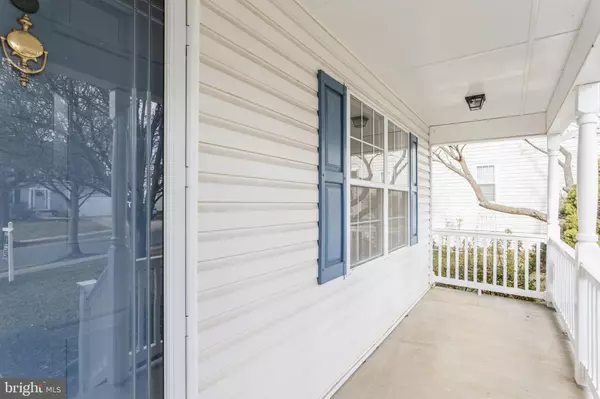2318 GOLDEN CHAPEL RD Odenton, MD 21113
3 Beds
3 Baths
2,370 SqFt
UPDATED:
01/07/2025 02:19 PM
Key Details
Property Type Single Family Home
Sub Type Detached
Listing Status Pending
Purchase Type For Sale
Square Footage 2,370 sqft
Price per Sqft $253
Subdivision Chapel Village
MLS Listing ID MDAA2100636
Style Colonial
Bedrooms 3
Full Baths 2
Half Baths 1
HOA Fees $444
HOA Y/N Y
Abv Grd Liv Area 2,370
Originating Board BRIGHT
Year Built 1995
Annual Tax Amount $5,741
Tax Year 2024
Lot Size 7,470 Sqft
Acres 0.17
Property Description
As you arrive, you're greeted by the welcoming curb appeal of a two-car garage and well-manicured landscaping. Step inside, and the inviting foyer sets the tone with its fresh paint and brand-new carpeting. To the right, French doors open into a spacious living room adorned with crown molding, creating an elegant yet cozy space to relax or entertain. Just beyond, the formal dining room, also featuring crown and chair rail molding, offers a timeless setting for special meals with family and friends.
The heart of this home is the beautifully updated kitchen, where luxury vinyl plank flooring, granite countertops, recessed lighting, and a stylish breakfast nook with pendant lighting come together seamlessly. There's also room for a kitchen table, perfect for more intimate settings. Adjacent to the kitchen, sliding doors lead to one of the standout features of this home: an enclosed patio bathed in natural light from all directions, including two skylights. Spacious enough to host gatherings or enjoy peaceful mornings, the patio opens to a large deck for outdoor entertaining and cookouts. Stairs lead down to a flat, fenced-in backyard, ideal for gardening, pets, or simply enjoying the outdoors.
Back inside, the family room provides an additional area to unwind, with its open layout and luxury vinyl plank flooring. The main level also includes the spacious primary suite, complete with a walk-in closet and a luxurious en-suite bathroom featuring double sinks, a separate shower, and a relaxing sit down soaking tub. Practical details like a main-level laundry room with front-load washer and dryer and a convenient powder room add to the ease of single-level living.
Upstairs, you'll find two generously sized bedrooms with brand-new carpeting and a full bathroom, offering flexibility for guests, hobbies, or additional storage. The unfinished basement is a blank slate, ready for your personal touch. Other recent updates include a newer roof and HVAC system, ensuring peace of mind for years to come.
Beyond the home, Piney Orchard offers a lifestyle of leisure with its impressive amenities: three outdoor pools, an indoor pool, a hot tub, an exercise room, a Community Center, walking paths, a scenic lake, and tennis courts. Conveniently located near shopping, Fort Meade, and the MARC train, everything you need is just minutes away.
This home combines thoughtful design, modern updates, and a vibrant community, making it the perfect choice for those ready to embrace a more streamlined lifestyle. Schedule your tour today and discover why 2318 Golden Chapel could be the perfect fit for your next chapter.Disclosure on MLS
Location
State MD
County Anne Arundel
Zoning R5
Rooms
Basement Daylight, Full, Sump Pump, Unfinished
Main Level Bedrooms 1
Interior
Interior Features Ceiling Fan(s), Chair Railings, Crown Moldings, Family Room Off Kitchen, Floor Plan - Traditional, Skylight(s), Recessed Lighting, Primary Bath(s), Walk-in Closet(s), Bathroom - Walk-In Shower, Carpet, Entry Level Bedroom, Dining Area
Hot Water Natural Gas
Heating Forced Air
Cooling Ceiling Fan(s), Central A/C
Flooring Carpet, Luxury Vinyl Plank
Equipment Built-In Microwave, Dishwasher, Refrigerator, Washer - Front Loading, Disposal, Dryer - Front Loading, Icemaker, Oven/Range - Gas
Fireplace N
Window Features Double Pane
Appliance Built-In Microwave, Dishwasher, Refrigerator, Washer - Front Loading, Disposal, Dryer - Front Loading, Icemaker, Oven/Range - Gas
Heat Source Natural Gas
Laundry Main Floor, Washer In Unit, Dryer In Unit, Has Laundry
Exterior
Exterior Feature Deck(s), Enclosed, Patio(s)
Parking Features Garage - Front Entry
Garage Spaces 6.0
Fence Rear, Split Rail
Amenities Available Exercise Room, Fitness Center, Jog/Walk Path, Lake, Pool - Indoor, Pool - Outdoor, Recreational Center, Tennis Courts, Tot Lots/Playground
Water Access N
Roof Type Architectural Shingle
Accessibility None
Porch Deck(s), Enclosed, Patio(s)
Attached Garage 2
Total Parking Spaces 6
Garage Y
Building
Lot Description Level
Story 3
Foundation Slab
Sewer Public Sewer
Water Public
Architectural Style Colonial
Level or Stories 3
Additional Building Above Grade, Below Grade
Structure Type Dry Wall
New Construction N
Schools
School District Anne Arundel County Public Schools
Others
HOA Fee Include Management,Recreation Facility,Reserve Funds,Pool(s)
Senior Community No
Tax ID 020415190066352
Ownership Fee Simple
SqFt Source Assessor
Acceptable Financing FHA, Cash, Conventional, VA
Listing Terms FHA, Cash, Conventional, VA
Financing FHA,Cash,Conventional,VA
Special Listing Condition Standard






