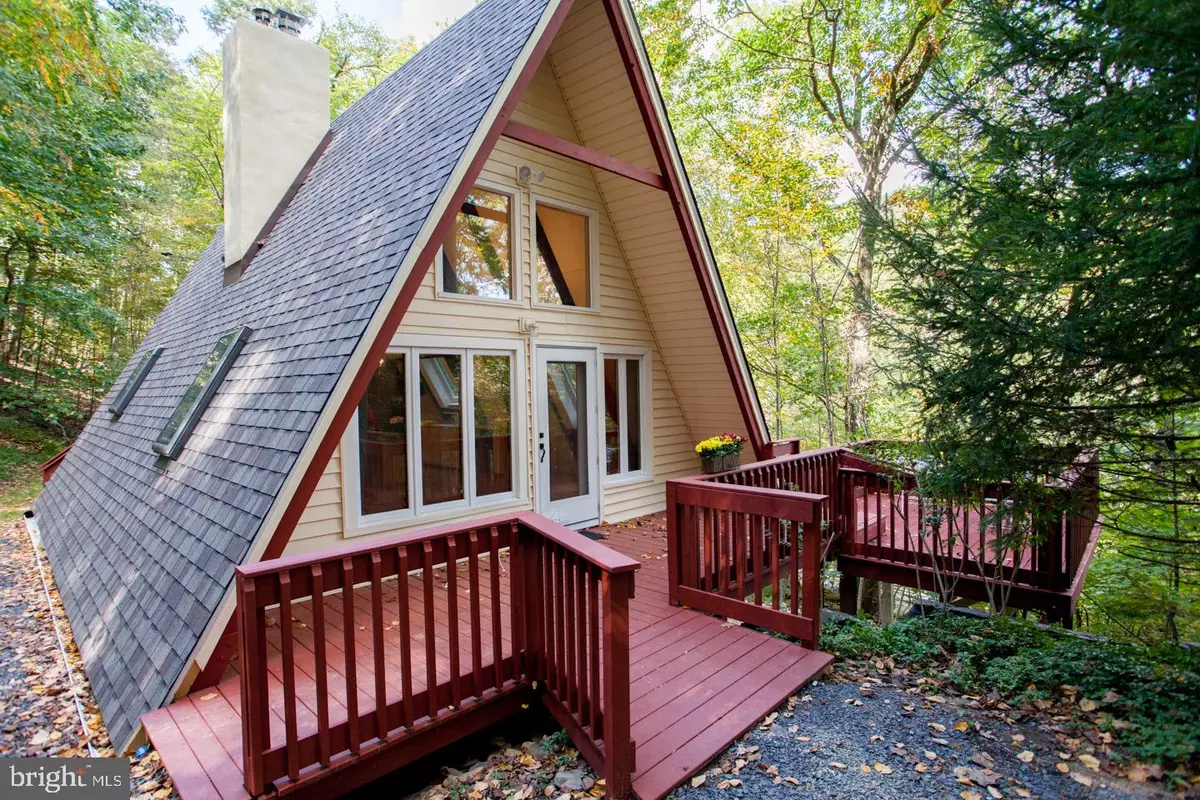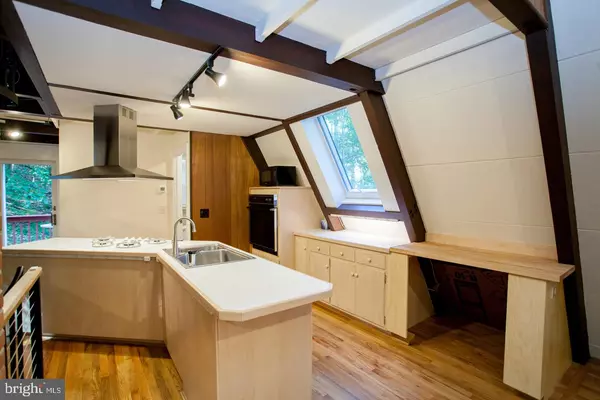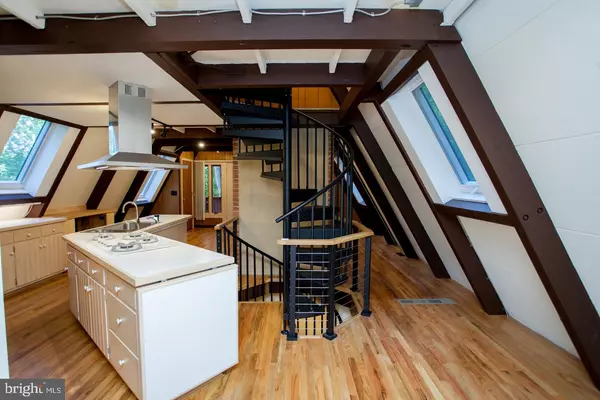7331 SWAGGER RD New Hope, PA 18938
1 Bed
1 Bath
1,267 SqFt
UPDATED:
01/03/2025 06:44 PM
Key Details
Property Type Single Family Home
Sub Type Detached
Listing Status Pending
Purchase Type For Rent
Square Footage 1,267 sqft
Subdivision None Available
MLS Listing ID PABU2084778
Style A-Frame
Bedrooms 1
Full Baths 1
HOA Y/N N
Abv Grd Liv Area 1,267
Originating Board BRIGHT
Year Built 1969
Lot Size 1.470 Acres
Acres 1.47
Lot Dimensions 0.00 x 0.00
Property Description
Location
State PA
County Bucks
Area Plumstead Twp (10134)
Zoning RPP
Rooms
Other Rooms Living Room, Dining Room, Primary Bedroom, Kitchen, Basement, Laundry, Storage Room, Primary Bathroom
Basement Full, Walkout Level, Windows, Outside Entrance
Interior
Interior Features Carpet, Combination Kitchen/Dining, Exposed Beams, Floor Plan - Open, Kitchen - Island, Skylight(s), Wood Floors
Hot Water Electric
Heating Forced Air
Cooling Central A/C
Flooring Hardwood, Tile/Brick, Carpet
Fireplaces Number 1
Fireplaces Type Brick, Wood, Mantel(s)
Inclusions Washer and Dryer
Equipment Cooktop, Dishwasher, Exhaust Fan, Oven - Single, Oven - Wall, Oven/Range - Gas, Washer, Dryer
Fireplace Y
Appliance Cooktop, Dishwasher, Exhaust Fan, Oven - Single, Oven - Wall, Oven/Range - Gas, Washer, Dryer
Heat Source Electric, Oil
Laundry Lower Floor
Exterior
Exterior Feature Patio(s), Deck(s)
Garage Spaces 2.0
Utilities Available Electric Available, Propane, Water Available
Water Access N
View Trees/Woods
Roof Type Fiberglass
Accessibility None
Porch Patio(s), Deck(s)
Road Frontage Boro/Township
Total Parking Spaces 2
Garage N
Building
Story 3
Foundation Block
Sewer On Site Septic
Water Private
Architectural Style A-Frame
Level or Stories 3
Additional Building Above Grade, Below Grade
Structure Type 9'+ Ceilings,Beamed Ceilings,Cathedral Ceilings
New Construction N
Schools
Elementary Schools Gayman
Middle Schools Tohickon
High Schools Central Bucks High School East
School District Central Bucks
Others
Pets Allowed N
Senior Community No
Tax ID 34-018-129
Ownership Other
SqFt Source Estimated






