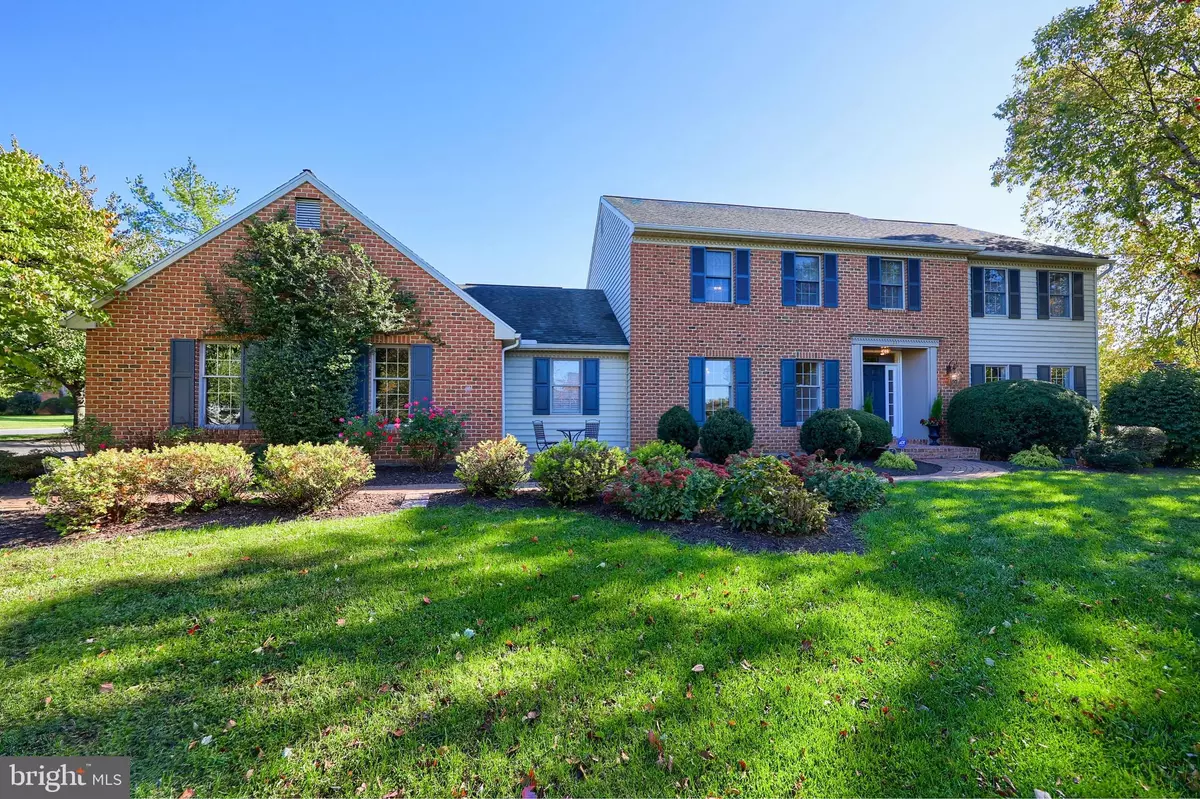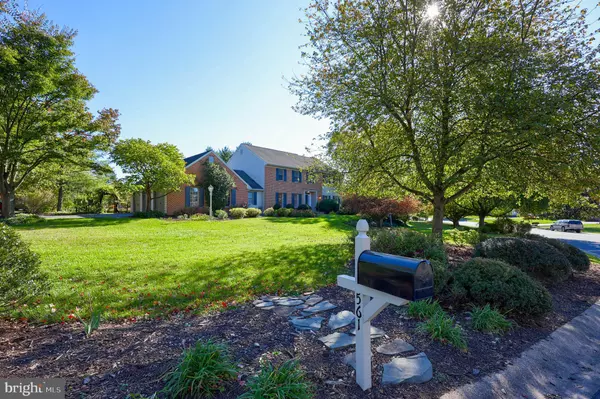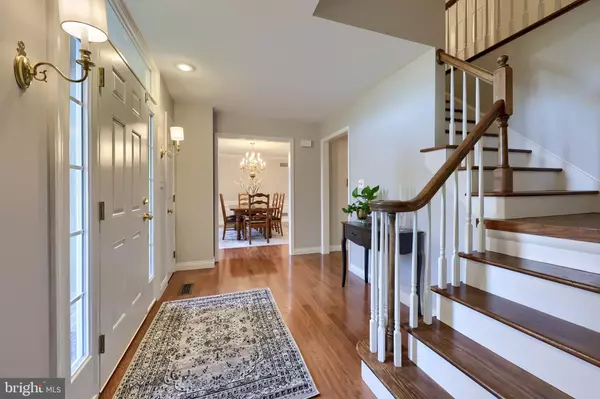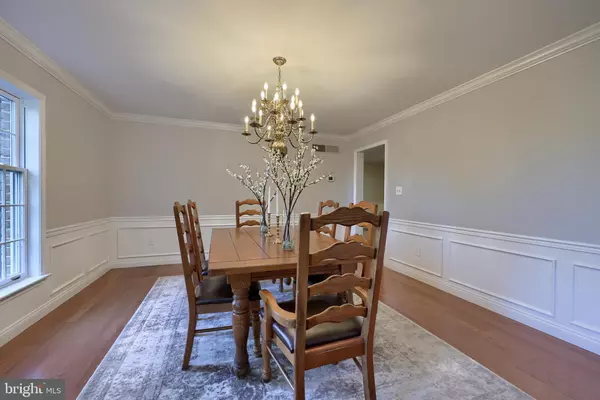561 RANDOLPH DR Lititz, PA 17543
5 Beds
3 Baths
4,422 SqFt
UPDATED:
01/06/2025 11:04 PM
Key Details
Property Type Single Family Home
Sub Type Detached
Listing Status Active
Purchase Type For Sale
Square Footage 4,422 sqft
Price per Sqft $169
Subdivision Wetherburn
MLS Listing ID PALA2062200
Style Traditional
Bedrooms 5
Full Baths 2
Half Baths 1
HOA Y/N N
Abv Grd Liv Area 3,222
Originating Board BRIGHT
Year Built 1987
Annual Tax Amount $7,379
Tax Year 2024
Lot Size 0.700 Acres
Acres 0.7
Property Description
Welcome to your dream home in Manheim Township! This 5-bedroom, 2.5-bath residence on a 0.7-acre corner lot blends luxury, space, & timeless tradition. Located in the well-established Wetherburn neighborhood, this stunning property is a must-see!
Primary Suite: Spacious bedroom with an enormous walk-in closet, ensuite bathroom with two vanities, large shower, & newly installed clawfoot tub for ultimate relaxation.
Elegant Living Spaces: Grand foyer with a turned staircase, gleaming hardwood floors throughout the main level. The home's extra-large traditional layout provides privacy, with each generously sized room offering quiet & elegance. At the heart is a renovated eat-in kitchen of approx. 344 sq. ft., featuring granite countertops, stainless steel appliances, & an adjacent formal dining room filled with natural light.
Traditional Layout with Privacy & Versatility: This layout is ideal for those who appreciate defined spaces, allowing unique decor in each room. It also enhances sound control & energy efficiency, with the option to create HVAC zones. Perfect for gatherings while maintaining privacy.
Three-Season Room & Outdoor Oasis: The eat-in kitchen opens into a large three-season room with winterizing windows, perfect for year-round enjoyment. Step outside to your private garden retreat with a waterfall & goldfish pond for peaceful afternoons.
Living & Family Rooms: Grand living room with traditional fireplace & custom cabinetry provides space for relaxation & entertaining. The large window seat offers a cozy reading nook & storage. Both the living room & kitchen have French doors to the three-season room, & a cozy family room adds more space for gatherings.
Finished Basement: Spacious finished basement includes a home theater, sunken living area ideal for workout equipment or recreation, and three large storage areas, plus a sliding door for easy backyard access & added light.
Oversized 3-Car Garage: A finished, oversized 3-car garage with Gladiator cabinetry provides ample space for vehicles, tools, & hobbies. The level 6-car driveway adds extra parking for auto enthusiasts.
New Renovations & Upgrades: Recent upgrades include a renovated kitchen & bathrooms, newer hardwood on the main level, updated lighting, & expertly waterproofed foundation. Park-like landscaping enhances curb appeal & complements a private backyard.
Main-Level Laundry: Second refrigerator, extra storage, & laundry sink.
Main-Floor Bedroom: Ideal for a home office or guest room.
Three-Season Room with Patio: Overlooks a serene backyard for relaxing & entertaining.
Desirable Corner Lot Features:
- Dramatic presence with abundant natural light.
- Traditional layout enhancing privacy & energy efficiency.
- Large lot for landscaping, outdoor activities, & future expansion.
- Ample parking & privacy benefits with fewer adjoining neighbors.
Located in a popular, walkable neighborhood with highly regarded schools & a school bus stop at the stop sign near the driveway's end. Conveniently near major highways, healthcare, & the vibrant towns of Lititz & Lancaster, this home offers easy access to everything Manheim Township provides.
Don't miss this opportunity to make this exceptional residence your forever home! Schedule your tour today to experience the perfect blend of tradition, luxury, and comfort!
Location
State PA
County Lancaster
Area Manheim Twp (10539)
Zoning RESIDENTIAL
Rooms
Other Rooms Living Room, Dining Room, Bedroom 2, Bedroom 3, Bedroom 4, Kitchen, Game Room, Family Room, Den, Foyer, Bedroom 1, Sun/Florida Room, Laundry, Other, Office, Storage Room, Utility Room, Bathroom 2, Bathroom 3, Attic, Primary Bathroom
Basement Daylight, Partial, Fully Finished, Full, Outside Entrance, Sump Pump, Walkout Level
Main Level Bedrooms 1
Interior
Interior Features Breakfast Area, Dining Area, Kitchen - Eat-In, Formal/Separate Dining Room, Built-Ins, Bathroom - Soaking Tub, Bathroom - Stall Shower, Ceiling Fan(s), Chair Railings, Crown Moldings, Curved Staircase, Entry Level Bedroom, Family Room Off Kitchen, Kitchen - Table Space, Primary Bath(s), Recessed Lighting, Walk-in Closet(s), Wood Floors
Hot Water Electric
Heating Other, Forced Air, Heat Pump(s)
Cooling Central A/C
Flooring Hardwood, Laminate Plank, Carpet
Fireplaces Number 1
Fireplaces Type Brick, Mantel(s), Wood
Inclusions Washer/Dryer/Kitchen Refrigerator/Garage Refrigerator/Pantry Refrigerator
Equipment Dryer, Refrigerator, Washer, Dishwasher, Built-In Microwave, Oven/Range - Electric, Disposal, Extra Refrigerator/Freezer, Oven - Double, Stainless Steel Appliances
Fireplace Y
Window Features Screens
Appliance Dryer, Refrigerator, Washer, Dishwasher, Built-In Microwave, Oven/Range - Electric, Disposal, Extra Refrigerator/Freezer, Oven - Double, Stainless Steel Appliances
Heat Source Electric
Laundry Main Floor
Exterior
Exterior Feature Enclosed, Patio(s), Screened, Porch(es)
Parking Features Garage Door Opener, Garage - Side Entry, Oversized
Garage Spaces 9.0
Utilities Available Cable TV Available
Amenities Available None
Water Access N
Roof Type Shingle,Composite
Accessibility None
Porch Enclosed, Patio(s), Screened, Porch(es)
Road Frontage Public
Attached Garage 3
Total Parking Spaces 9
Garage Y
Building
Lot Description Corner
Story 2
Foundation Block
Sewer Public Sewer
Water Public
Architectural Style Traditional
Level or Stories 2
Additional Building Above Grade, Below Grade
New Construction N
Schools
Elementary Schools Reidenbaugh
Middle Schools Manheim Township
High Schools Manheim Township
School District Manheim Township
Others
HOA Fee Include None
Senior Community No
Tax ID 390-96762-0-0000
Ownership Fee Simple
SqFt Source Estimated
Security Features Smoke Detector
Acceptable Financing Cash, Conventional, FHA, VA
Listing Terms Cash, Conventional, FHA, VA
Financing Cash,Conventional,FHA,VA
Special Listing Condition Standard






