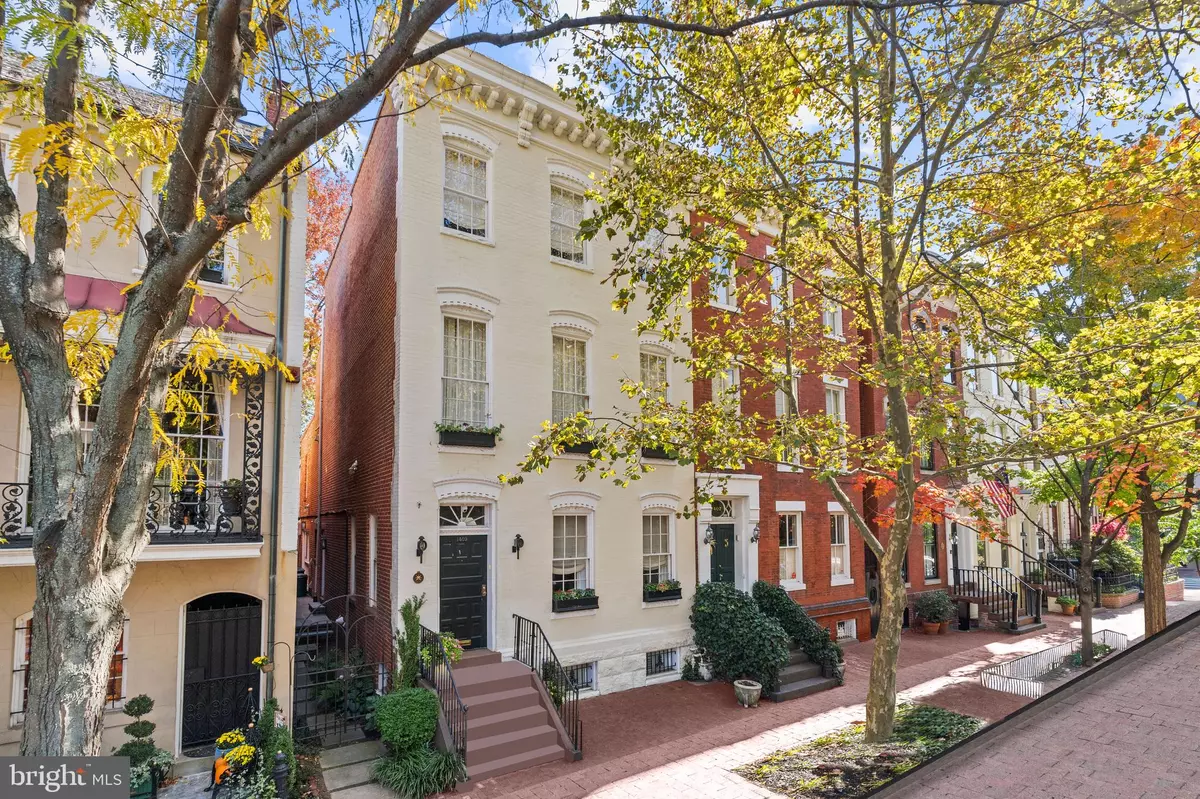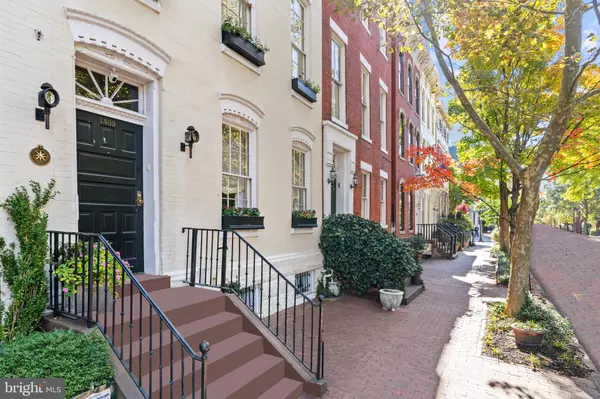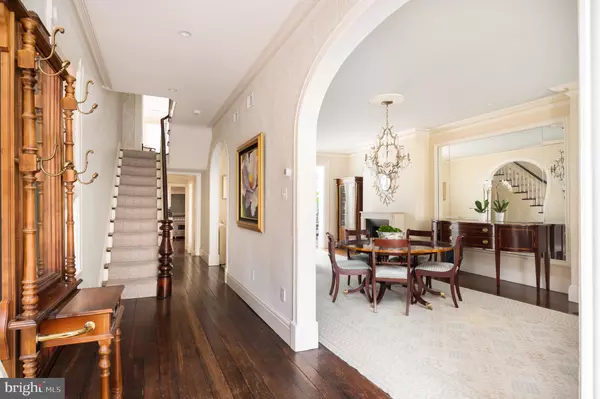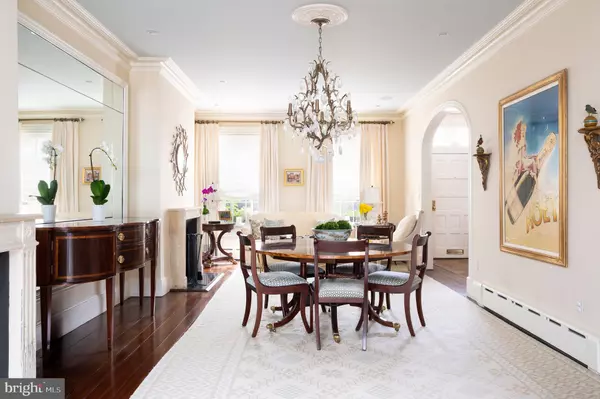1409 31ST ST NW Washington, DC 20007
4 Beds
4 Baths
4,876 SqFt
UPDATED:
01/02/2025 09:45 PM
Key Details
Property Type Single Family Home, Townhouse
Sub Type Twin/Semi-Detached
Listing Status Active
Purchase Type For Sale
Square Footage 4,876 sqft
Price per Sqft $994
Subdivision Georgetown
MLS Listing ID DCDC2170002
Style Federal
Bedrooms 4
Full Baths 3
Half Baths 1
HOA Y/N N
Abv Grd Liv Area 3,493
Originating Board BRIGHT
Year Built 1900
Annual Tax Amount $28,219
Tax Year 2023
Lot Size 3,120 Sqft
Acres 0.07
Property Description
Location
State DC
County Washington
Zoning RESIDENTIAL
Direction West
Rooms
Basement Fully Finished, Outside Entrance
Interior
Interior Features Wine Storage, Walk-in Closet(s), Skylight(s), Recessed Lighting, Kitchenette, Kitchen - Gourmet, Bathroom - Soaking Tub
Hot Water Electric
Heating Central, Forced Air
Cooling Central A/C
Flooring Hardwood
Fireplaces Number 6
Equipment Water Heater, Washer, Dryer, Refrigerator, Range Hood, Oven/Range - Gas, Dishwasher, Built-In Range
Fireplace Y
Window Features Atrium,Skylights
Appliance Water Heater, Washer, Dryer, Refrigerator, Range Hood, Oven/Range - Gas, Dishwasher, Built-In Range
Heat Source Electric
Laundry Upper Floor, Lower Floor, Has Laundry
Exterior
Exterior Feature Patio(s)
Garage Spaces 1.0
Water Access N
Accessibility None
Porch Patio(s)
Total Parking Spaces 1
Garage N
Building
Story 4
Foundation Other
Sewer Public Sewer
Water Public
Architectural Style Federal
Level or Stories 4
Additional Building Above Grade, Below Grade
Structure Type 9'+ Ceilings
New Construction N
Schools
School District District Of Columbia Public Schools
Others
Senior Community No
Tax ID 1257//0230
Ownership Fee Simple
SqFt Source Assessor
Security Features Security System,Smoke Detector
Special Listing Condition Standard






