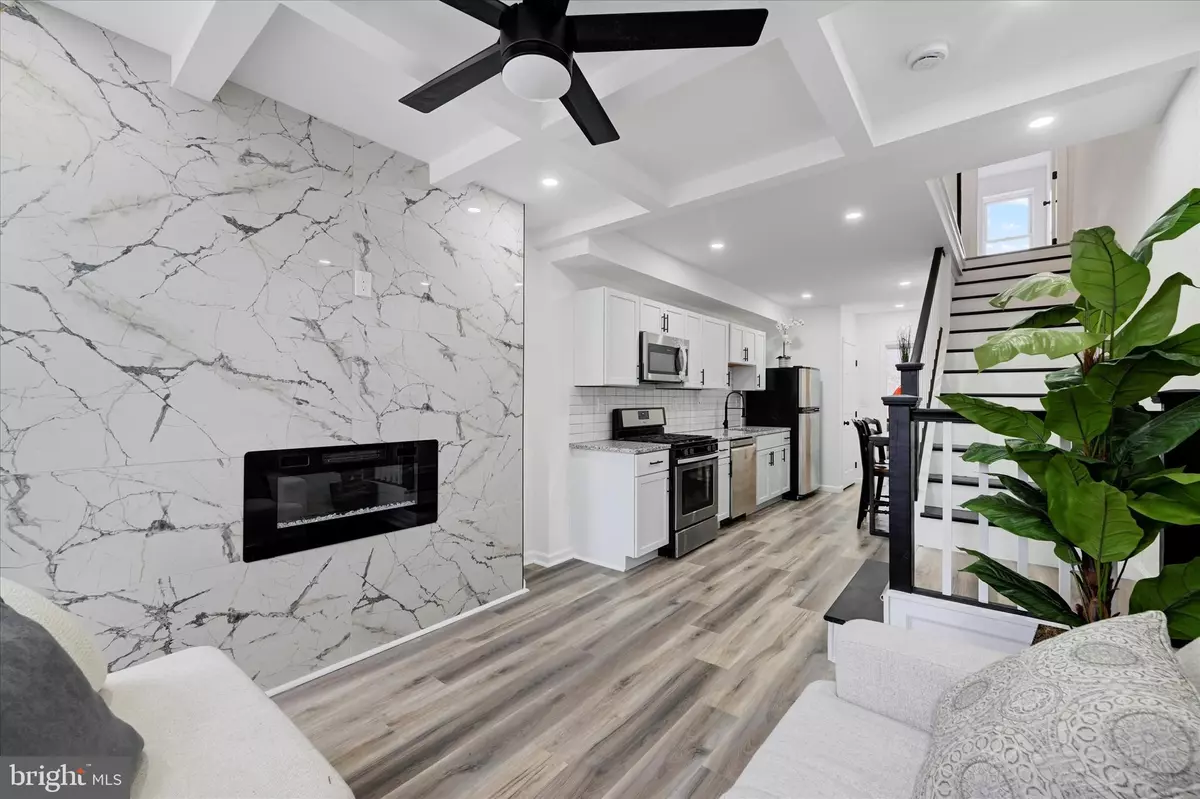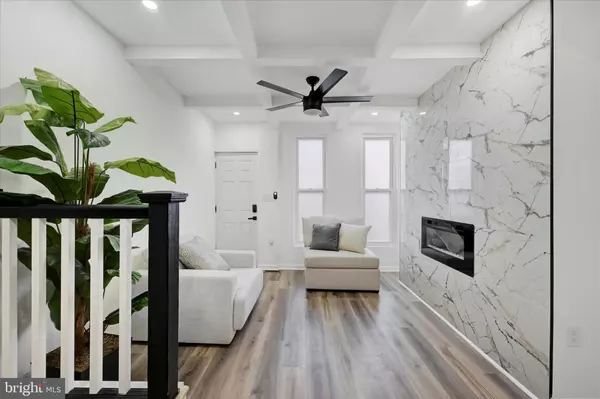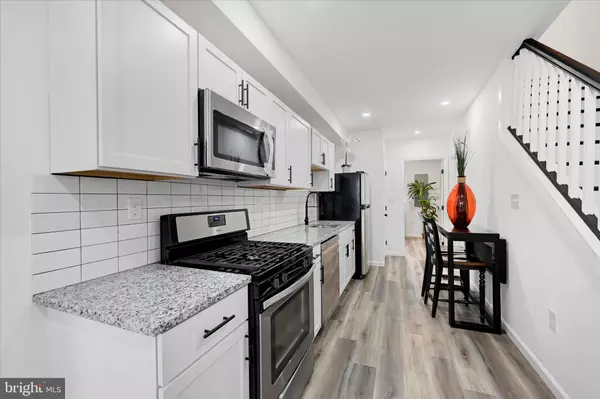1120 NANTICOKE ST Baltimore, MD 21230
2 Beds
2 Baths
960 SqFt
UPDATED:
12/20/2024 12:45 AM
Key Details
Property Type Townhouse
Sub Type Interior Row/Townhouse
Listing Status Active
Purchase Type For Sale
Square Footage 960 sqft
Price per Sqft $250
Subdivision Washington Village
MLS Listing ID MDBA2150702
Style Colonial
Bedrooms 2
Full Baths 2
HOA Y/N N
Abv Grd Liv Area 960
Originating Board BRIGHT
Year Built 1898
Annual Tax Amount $2,535
Tax Year 2024
Lot Size 435 Sqft
Acres 0.01
Property Description
Location
State MD
County Baltimore City
Zoning R-8
Rooms
Other Rooms Primary Bedroom, Bedroom 2, Kitchen, Family Room, Den, Basement, Bathroom 2, Primary Bathroom
Basement Windows, Interior Access
Interior
Interior Features Bathroom - Stall Shower, Bathroom - Tub Shower, Breakfast Area, Carpet, Ceiling Fan(s), Combination Dining/Living, Dining Area, Family Room Off Kitchen, Floor Plan - Open, Kitchen - Gourmet, Kitchen - Table Space, Recessed Lighting, Upgraded Countertops, Wood Floors, Combination Kitchen/Dining, Kitchen - Eat-In
Hot Water Natural Gas
Heating Forced Air
Cooling Central A/C, Ceiling Fan(s)
Flooring Carpet, Hardwood
Fireplaces Number 1
Fireplaces Type Gas/Propane
Equipment Built-In Range, Built-In Microwave, Dishwasher, Disposal, Exhaust Fan, Oven/Range - Gas, Refrigerator, Stainless Steel Appliances, Washer/Dryer Hookups Only
Fireplace Y
Window Features Replacement
Appliance Built-In Range, Built-In Microwave, Dishwasher, Disposal, Exhaust Fan, Oven/Range - Gas, Refrigerator, Stainless Steel Appliances, Washer/Dryer Hookups Only
Heat Source Natural Gas
Laundry Hookup
Exterior
Fence Rear
Utilities Available Natural Gas Available, Electric Available, Sewer Available, Water Available
Water Access N
View City
Roof Type Rubber,Flat
Street Surface Access - Above Grade,Black Top
Accessibility None
Road Frontage City/County
Garage N
Building
Story 3
Foundation Concrete Perimeter
Sewer Public Sewer
Water Public
Architectural Style Colonial
Level or Stories 3
Additional Building Above Grade, Below Grade
Structure Type Dry Wall,High,Tray Ceilings
New Construction N
Schools
School District Baltimore City Public Schools
Others
Senior Community No
Tax ID 0321060791 065
Ownership Ground Rent
SqFt Source Estimated
Acceptable Financing Cash, Conventional, FHA, FHA 203(k), VA, Private
Listing Terms Cash, Conventional, FHA, FHA 203(k), VA, Private
Financing Cash,Conventional,FHA,FHA 203(k),VA,Private
Special Listing Condition Standard






