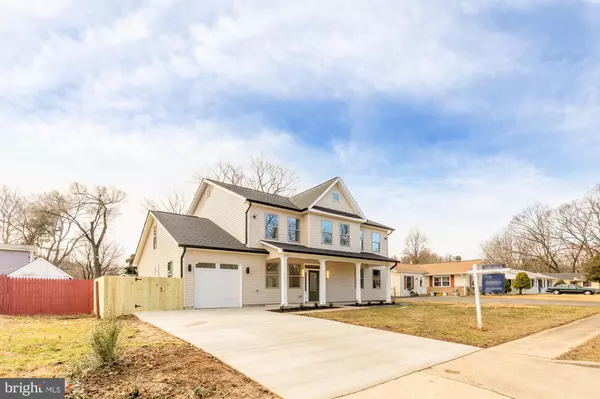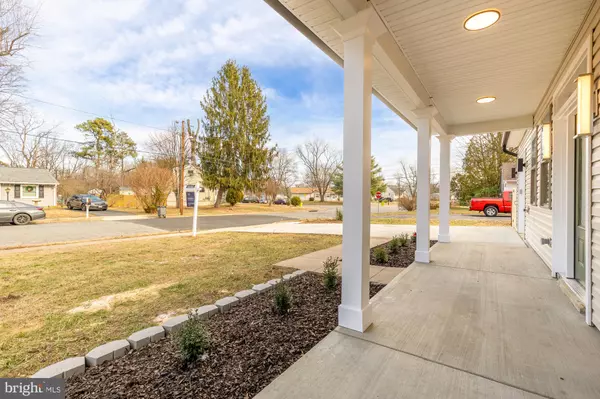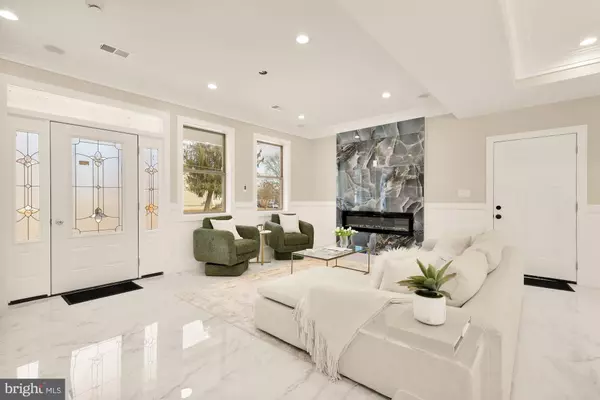1317 COLUMBIA RD Woodbridge, VA 22191
5 Beds
4 Baths
3,412 SqFt
UPDATED:
01/06/2025 02:16 AM
Key Details
Property Type Single Family Home
Sub Type Detached
Listing Status Pending
Purchase Type For Sale
Square Footage 3,412 sqft
Price per Sqft $215
Subdivision Marumsco Acres
MLS Listing ID VAPW2084836
Style Traditional
Bedrooms 5
Full Baths 4
HOA Y/N N
Abv Grd Liv Area 3,412
Originating Board BRIGHT
Year Built 2024
Annual Tax Amount $1,680
Tax Year 2024
Lot Size 0.268 Acres
Acres 0.27
Property Description
Upon entering, you'll be immediately impressed by the open-concept layout, enhanced by custom design details such as cable railings on the staircase and stunning chandeliers. The main level features a bedroom and two office spaces, providing exceptional flexibility for living and working. The great room is bright and airy, featuring large windows, an electric fireplace, and detailed accent walls with millwork that elevate the space.
At the heart of the home, the gourmet kitchen is a chef's dream, offering top-tier KitchenAid appliances, a 36-inch range with a vent-out hood, a wall oven, a beverage fridge, and a pot filler. The Callada Gold full slab backsplash, quartz countertops, and large central island add elegance, while the walk-in pantry ensures practicality.
The owner's suite is a private retreat, showcasing an electric fireplace, elegant tray ceiling, and oversized dual walk-in closets. The spa-inspired en-suite bathroom features a jetted freestanding tub, dual rainfall showerheads, and luxurious finishes. Two additional bedrooms upstairs are connected by a convenient Jack and Jill bathroom, while a fourth bedroom and a well-appointed full bathroom complete the upper level.
Additional highlights include a fully integrated audio system throughout the home, a fully fenced yard for privacy, and meticulously crafted spaces designed for relaxation and entertainment.
Convenience and location are key, with easy access to I-95, HOT lanes, commuter lots, and VRE stations. Outdoor enthusiasts will appreciate nearby Veteran's Park, Occoquan Wildlife Refuge, and the Neabsco Boardwalk. Shopping and dining are also minutes away at Stonebridge Shopping Center and Potomac Mills.
Experience the perfect blend of luxury, design, and functionality in this stunning home. Schedule your private tour today!
Location
State VA
County Prince William
Zoning R4
Rooms
Main Level Bedrooms 1
Interior
Hot Water Natural Gas
Heating Forced Air
Cooling Central A/C
Fireplace N
Heat Source Natural Gas
Exterior
Parking Features Garage - Front Entry, Inside Access
Garage Spaces 3.0
Water Access N
Accessibility Other
Attached Garage 1
Total Parking Spaces 3
Garage Y
Building
Story 2
Foundation Concrete Perimeter
Sewer Public Sewer
Water Public
Architectural Style Traditional
Level or Stories 2
Additional Building Above Grade, Below Grade
New Construction Y
Schools
School District Prince William County Public Schools
Others
Senior Community No
Tax ID 8391-78-9152
Ownership Fee Simple
SqFt Source Assessor
Special Listing Condition Standard






