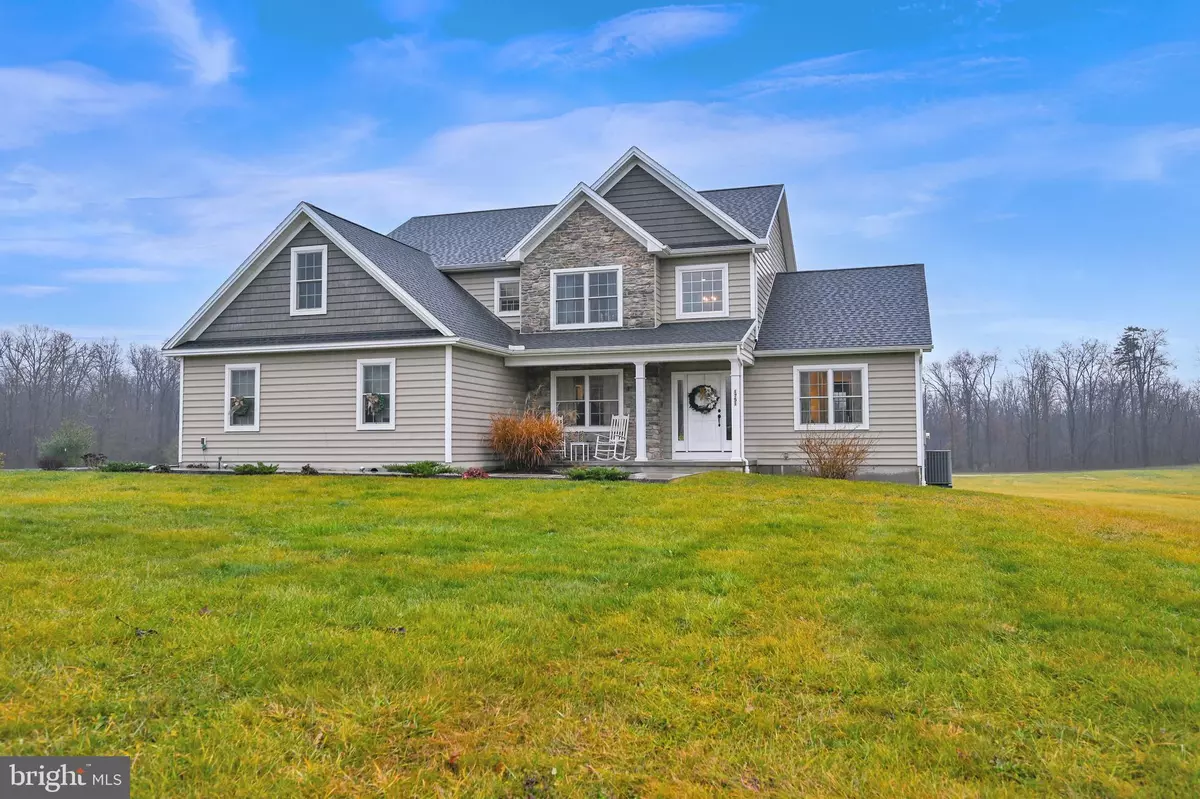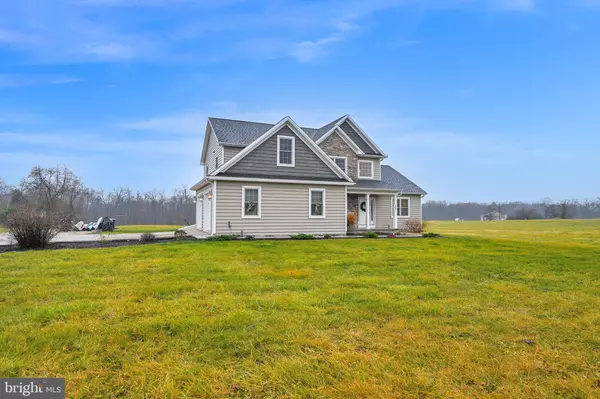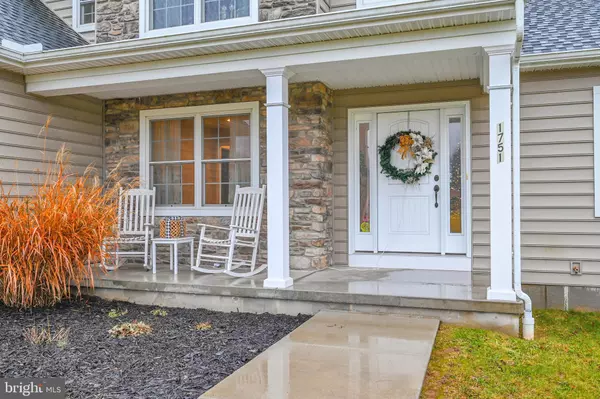1751 HUNTERSTOWN HAMPTON RD New Oxford, PA 17350
4 Beds
3 Baths
2,686 SqFt
UPDATED:
01/06/2025 01:02 PM
Key Details
Property Type Single Family Home
Sub Type Detached
Listing Status Pending
Purchase Type For Sale
Square Footage 2,686 sqft
Price per Sqft $241
Subdivision Straban Township
MLS Listing ID PAAD2015808
Style Traditional
Bedrooms 4
Full Baths 2
Half Baths 1
HOA Y/N N
Abv Grd Liv Area 2,686
Originating Board BRIGHT
Year Built 2017
Annual Tax Amount $10,266
Tax Year 2024
Lot Size 5.990 Acres
Acres 5.99
Property Description
Location
State PA
County Adams
Area Straban Twp (14338)
Zoning RESIDENTIAL
Rooms
Other Rooms Living Room, Primary Bedroom, Bedroom 2, Bedroom 3, Kitchen, Bedroom 1, Other, Office, Bathroom 1, Primary Bathroom, Half Bath
Basement Full, Rough Bath Plumb, Outside Entrance
Main Level Bedrooms 1
Interior
Interior Features Pantry
Hot Water Tankless, Propane
Heating Heat Pump - Electric BackUp, Forced Air
Cooling Central A/C
Flooring Vinyl
Fireplaces Number 1
Fireplaces Type Gas/Propane
Inclusions ELECTRIC RANGE, DISHWASHER, REFRIGERATOR, WASHER, DRYER
Equipment Oven/Range - Electric, Dishwasher, Refrigerator, Washer, Dryer
Fireplace Y
Appliance Oven/Range - Electric, Dishwasher, Refrigerator, Washer, Dryer
Heat Source Propane - Leased, Electric
Laundry Main Floor
Exterior
Exterior Feature Porch(es)
Parking Features Garage - Side Entry
Garage Spaces 10.0
Utilities Available Electric Available, Propane
Water Access N
Roof Type Asphalt,Architectural Shingle
Accessibility None
Porch Porch(es)
Attached Garage 2
Total Parking Spaces 10
Garage Y
Building
Story 2
Foundation Concrete Perimeter, Active Radon Mitigation
Sewer Septic Exists
Water Well
Architectural Style Traditional
Level or Stories 2
Additional Building Above Grade, Below Grade
Structure Type Cathedral Ceilings
New Construction N
Schools
School District Conewago Valley
Others
Senior Community No
Tax ID 38I09-0069---000
Ownership Fee Simple
SqFt Source Assessor
Acceptable Financing Cash, Conventional, FHA, VA
Listing Terms Cash, Conventional, FHA, VA
Financing Cash,Conventional,FHA,VA
Special Listing Condition Standard






