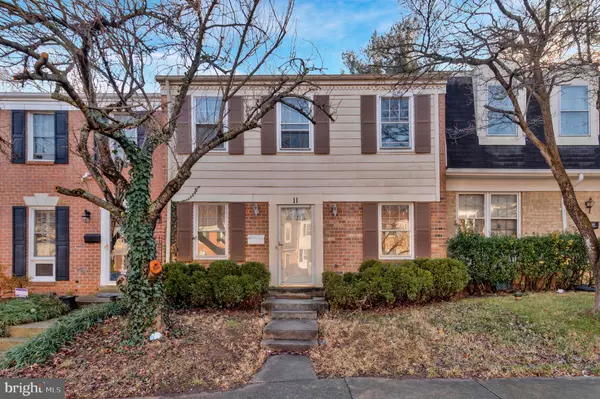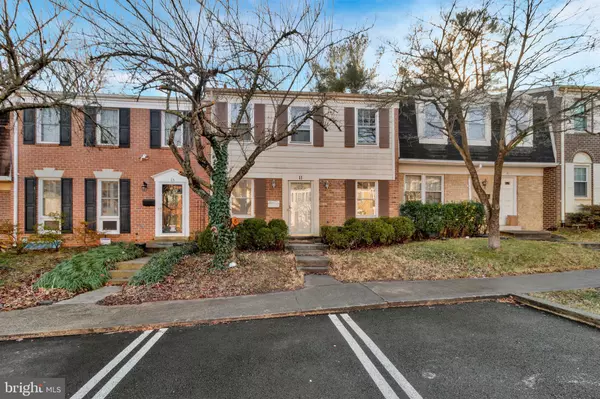11 HONEY BROOK LN Gaithersburg, MD 20878
3 Beds
3 Baths
1,472 SqFt
UPDATED:
01/12/2025 03:54 PM
Key Details
Property Type Townhouse
Sub Type Interior Row/Townhouse
Listing Status Active
Purchase Type For Rent
Square Footage 1,472 sqft
Subdivision Echo Dale
MLS Listing ID MDMC2158302
Style Colonial
Bedrooms 3
Full Baths 2
Half Baths 1
HOA Y/N Y
Abv Grd Liv Area 1,472
Originating Board BRIGHT
Year Built 1975
Lot Size 2,199 Sqft
Acres 0.05
Property Description
Welcome to 11 Honey Brook Ln! This immaculate home is ready for you to move in today. It features 3 BR, 2 Full BA, and 1 Half BA. Fresh paint awaits you as well updated kitchen appliances, solid surface flooring throughout. The eat in kitchen provides ample room for quick family meals while the combination living & dining room provides ample room for entertaining guests. Right off the family room is the spacious deck perfect for get togethers and cookouts. Upstairs are the 3 BRs, including the Master, and 2 Full BA. The Master BR has its own private bath with oversized shower stall. Downstairs is the fully finished walk out basement perfect for movie nights. A short walk or drive to Nation Institute of Standards & Technology, Metropolitan Grove Marc station, Bus routes, Shopping, Entertainment, and more. Easy access to I-270 & MD 200.
Location
State MD
County Montgomery
Zoning RPT
Rooms
Other Rooms Living Room, Dining Room, Primary Bedroom, Bedroom 2, Bedroom 3, Kitchen, Family Room, Foyer, Laundry, Storage Room, Primary Bathroom, Full Bath, Half Bath
Basement Fully Finished
Interior
Interior Features Kitchen - Table Space, Dining Area, Bathroom - Tub Shower, Bathroom - Walk-In Shower, Floor Plan - Traditional, Kitchen - Eat-In, Kitchen - Galley, Primary Bath(s), Recessed Lighting, Window Treatments
Hot Water Electric
Heating Heat Pump(s)
Cooling Central A/C
Equipment Dishwasher, Disposal, Microwave, Oven/Range - Electric, Refrigerator, Washer, Dryer
Fireplace N
Window Features Storm
Appliance Dishwasher, Disposal, Microwave, Oven/Range - Electric, Refrigerator, Washer, Dryer
Heat Source Electric
Laundry Basement
Exterior
Exterior Feature Deck(s)
Garage Spaces 2.0
Parking On Site 2
Amenities Available Other
Water Access N
Roof Type Asphalt
Accessibility None
Porch Deck(s)
Total Parking Spaces 2
Garage N
Building
Story 3
Foundation Concrete Perimeter
Sewer Public Sewer
Water Public
Architectural Style Colonial
Level or Stories 3
Additional Building Above Grade, Below Grade
New Construction N
Schools
Elementary Schools Brown Station
Middle Schools Lakelands Park
High Schools Quince Orchard
School District Montgomery County Public Schools
Others
Pets Allowed Y
HOA Fee Include Management,Pool(s),Reserve Funds,Snow Removal
Senior Community No
Tax ID 160900837181
Ownership Other
SqFt Source Assessor
Pets Allowed Case by Case Basis, Number Limit, Pet Addendum/Deposit, Size/Weight Restriction






