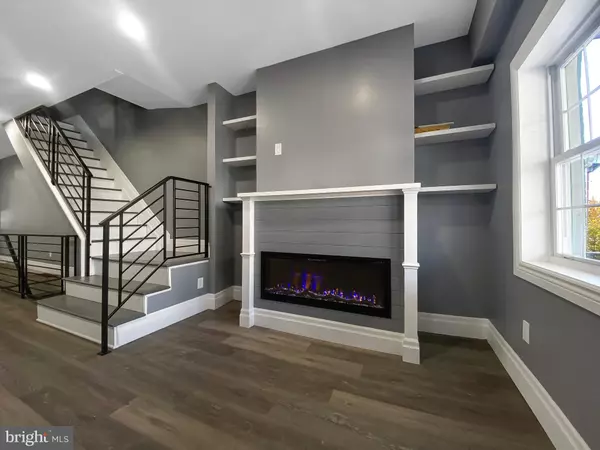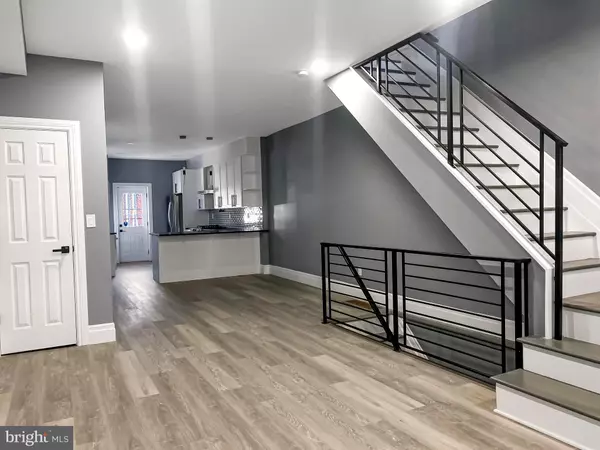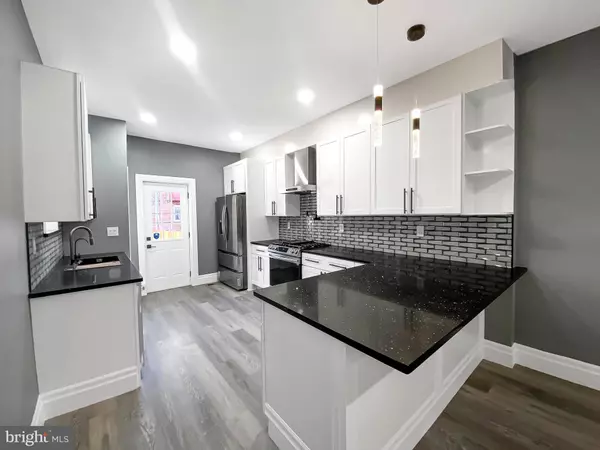4827 N WARNOCK ST Philadelphia, PA 19141
3 Beds
4 Baths
2,013 SqFt
UPDATED:
01/05/2025 03:26 PM
Key Details
Property Type Townhouse
Sub Type End of Row/Townhouse
Listing Status Active
Purchase Type For Sale
Square Footage 2,013 sqft
Price per Sqft $156
Subdivision Logan
MLS Listing ID PAPH2427086
Style Straight Thru
Bedrooms 3
Full Baths 3
Half Baths 1
HOA Y/N N
Abv Grd Liv Area 1,538
Originating Board BRIGHT
Year Built 1935
Annual Tax Amount $1,745
Tax Year 2024
Lot Size 1,310 Sqft
Acres 0.03
Lot Dimensions 15.00 x 85.00
Property Description
Beautiful luxury laminate vinyl throughout adds warmth and sophistication, while a built-in electric fireplace creates a cozy ambiance in the living area. Added feature of a fully finished basement with a laundry room and " bonus room" that can be used as a den, office or other. Step outside to discover a private backyard perfect for relaxing or hosting gatherings on summer days. This property provides easy access to local amenities, parks, and public transportation. Don't miss the opportunity to own a beautifully updated home that blends modern living with classic charm! Schedule a showing today and experience all that this remarkable property has to offer!
Location
State PA
County Philadelphia
Area 19141 (19141)
Zoning RSA5
Rooms
Basement Fully Finished
Interior
Interior Features Bathroom - Tub Shower, Bathroom - Walk-In Shower, Built-Ins, Breakfast Area, Ceiling Fan(s), Combination Dining/Living, Dining Area, Floor Plan - Open, Kitchen - Gourmet, Recessed Lighting, Upgraded Countertops
Hot Water Tankless
Heating Forced Air
Cooling Central A/C
Flooring Wood
Equipment Stainless Steel Appliances
Furnishings No
Fireplace N
Appliance Stainless Steel Appliances
Heat Source Natural Gas
Laundry Basement
Exterior
Exterior Feature Porch(es)
Water Access N
Roof Type Flat
Accessibility 32\"+ wide Doors
Porch Porch(es)
Garage N
Building
Story 2
Foundation Concrete Perimeter
Sewer Public Sewer
Water Public
Architectural Style Straight Thru
Level or Stories 2
Additional Building Above Grade, Below Grade
Structure Type 9'+ Ceilings
New Construction N
Schools
High Schools Olney High School East
School District Philadelphia City
Others
Senior Community No
Tax ID 491368800
Ownership Fee Simple
SqFt Source Assessor
Acceptable Financing Cash, Conventional, FHA, VA
Listing Terms Cash, Conventional, FHA, VA
Financing Cash,Conventional,FHA,VA
Special Listing Condition Standard






