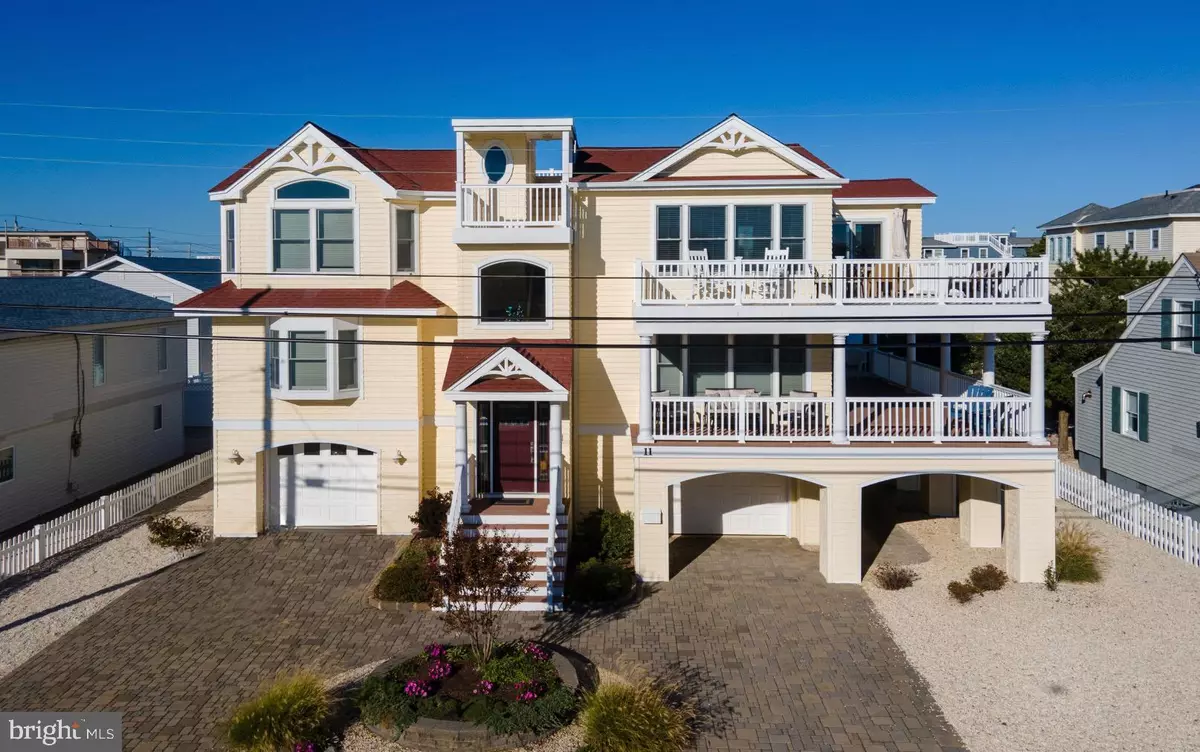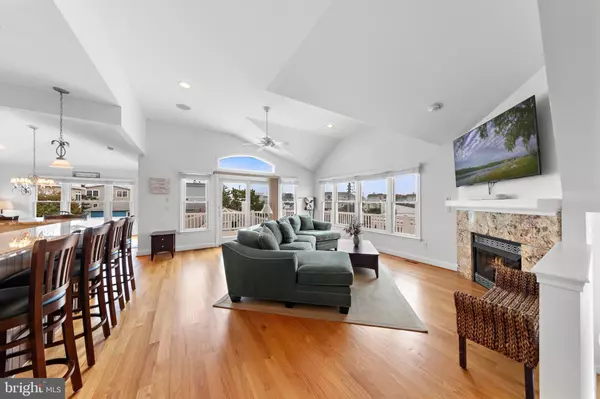11 E MEARS Beach Haven, NJ 08008
4 Beds
4 Baths
3,007 SqFt
UPDATED:
12/17/2024 06:52 PM
Key Details
Property Type Single Family Home
Sub Type Detached
Listing Status Pending
Purchase Type For Sale
Square Footage 3,007 sqft
Price per Sqft $930
Subdivision Brant Beach
MLS Listing ID NJOC2030580
Style Coastal
Bedrooms 4
Full Baths 3
Half Baths 1
HOA Y/N N
Abv Grd Liv Area 3,007
Originating Board BRIGHT
Year Built 2006
Annual Tax Amount $15,722
Tax Year 2023
Lot Size 5,998 Sqft
Acres 0.14
Lot Dimensions 80.00 x 75.00
Property Description
Gracefully poised just four houses from the pristine sands of Brant Beach, this island retreat effortlessly blends modern luxury with timeless coastal charm. Encompassing 3,007 square feet, this stunning residence boasts 4 oversized bedrooms, 3.5 baths (including 2 en-suites), and an array of thoughtful features designed for both relaxation and entertaining.
Step through the grand entrance to an open-concept main floor where every detail has been curated for comfort and style. The living room is a sanctuary of light and warmth, anchored by a granite fireplace and sliding glass doors that open onto a dining and sitting deck. Imagine mornings sipping coffee as the ocean breeze filters in, or evenings enjoying the soft glow of twilight. Adjacent, the dining room also features sliders, creating seamless indoor-outdoor flow, while the gourmet kitchen is a chef's dream. With an expansive L-shaped island that seats six, a prep sink, and a wine refrigerator, this kitchen is as functional as it is inviting—perfect for hosting gatherings after a day spent by the waves. A guest powder room with intricate moldings serves the main entertainment level.
The master suite is a haven of tranquility, thoughtfully positioned on the western elevation for ultimate privacy. This luxurious retreat features a spa-like en-suite bath, complete with double vanities, a jacuzzi tub for unwinding, and a frameless glass walk-in shower.
Ascend the staircase—or take the elevator—to the second level, where another spacious living area awaits. This second family room is an entertainer's delight, equipped with a wet bar, wine refrigerator, sink, fireplace, and a flat-screen TV. Sliding glass doors lead to a wraparound covered deck, inviting you to revel in the gentle salt air as you enjoy your favorite drink. This level also features three generously sized bedrooms, two full baths (including a second en-suite), ensuring plenty of space for family and guests.
Outdoor living is a highlight of this home, with magnificent deck spaces that cater to every occasion. Begin your day on the rooftop deck, where breathtaking ocean views greet the sunrise, or unwind in the evening with a glass of wine as the sun sets over the bay. Both the second and third floors feature wraparound decks accessible via sliders, providing ample room for gatherings or moments of quiet reflection.
This sought-after Brant Beach location offers the perfect balance of serenity and convenience, making this home an unparalleled offering for those seeking coastal luxury. Whether you're hosting friends, creating cherished family memories, or simply soaking in the beauty of island living, this residence promises an exceptional lifestyle just steps from the beach.
Your dream coastal retreat awaits.
Location
State NJ
County Ocean
Area Long Beach Twp (21518)
Zoning R50
Rooms
Main Level Bedrooms 1
Interior
Hot Water Natural Gas
Heating Forced Air
Cooling Central A/C
Fireplaces Number 2
Fireplaces Type Gas/Propane, Mantel(s), Stone
Fireplace Y
Heat Source Natural Gas
Exterior
Parking Features Covered Parking, Garage - Front Entry, Inside Access, Oversized, Additional Storage Area
Garage Spaces 8.0
Fence Picket, Vinyl
Water Access N
View Ocean, Water
Street Surface Paved
Accessibility Elevator
Road Frontage Public
Attached Garage 2
Total Parking Spaces 8
Garage Y
Building
Story 3
Foundation Pilings
Sewer Public Sewer
Water Public
Architectural Style Coastal
Level or Stories 3
Additional Building Above Grade, Below Grade
New Construction N
Others
Senior Community No
Tax ID 18-00015 74-00003
Ownership Fee Simple
SqFt Source Assessor
Special Listing Condition Standard






