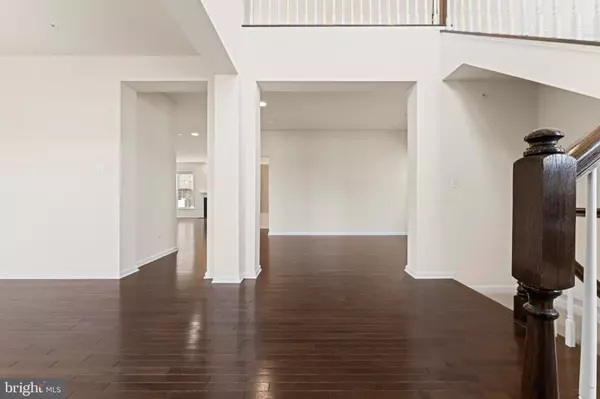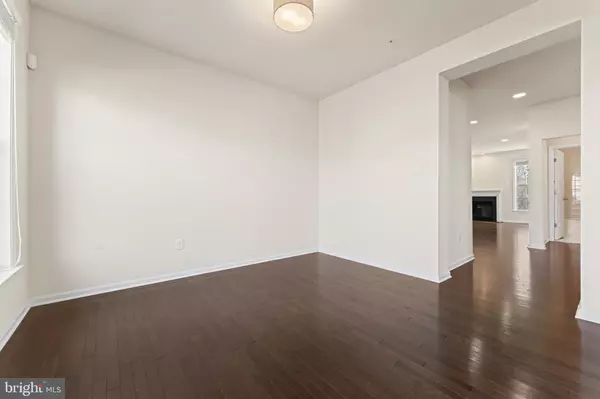2306 GROVE HURST LN Bowie, MD 20721
4 Beds
3 Baths
4,520 SqFt
UPDATED:
01/02/2025 01:29 PM
Key Details
Property Type Single Family Home
Sub Type Detached
Listing Status Active
Purchase Type For Sale
Square Footage 4,520 sqft
Price per Sqft $163
Subdivision Balk Hill Village
MLS Listing ID MDPG2134480
Style Colonial
Bedrooms 4
Full Baths 3
HOA Fees $72/mo
HOA Y/N Y
Abv Grd Liv Area 3,080
Originating Board BRIGHT
Year Built 2016
Annual Tax Amount $8,401
Tax Year 2024
Lot Size 5,988 Sqft
Acres 0.14
Property Description
The main level features a welcoming 2-story foyer that leads to an inviting formal living room and dining area. The gourmet kitchen, equipped with stainless steel appliances, a large center island, and ample cabinetry, flows seamlessly into the spacious family room. A bedroom and full bathroom on the main level provide added convenience and privacy for guests or multi-generational living.
Upstairs, you'll find 3 generously sized bedrooms, including a primary suite with a private en-suite bathroom with a separate tub and shower and two walk-in closets. Additionally, there's a versatile loft space that can be used as a home office, play area, or lounge, making the upper level both functional and open to customization. Possible to convert the loft area to a bedroom in the future.
The finished basement offers even more potential, with space to finish a sixth bedroom and a full bathroom. It also includes a recreation room, providing flexibility for entertainment, hobbies, or additional living space.
Step outside to the private backyard with a deck, perfect for outdoor dining or relaxation. Additional highlights include a 2-car garage, large driveway, and a prime location with easy access to major commuter routes, shopping, dining, and parks.
This move-in ready home has everything you need and more—schedule a tour today and imagine all the possibilities!
Location
State MD
County Prince Georges
Zoning RMF48
Rooms
Basement Other
Main Level Bedrooms 1
Interior
Hot Water Natural Gas
Heating Forced Air
Cooling Central A/C
Fireplaces Number 1
Fireplace Y
Heat Source Natural Gas
Exterior
Parking Features Garage - Front Entry
Garage Spaces 2.0
Water Access N
Accessibility Other
Attached Garage 2
Total Parking Spaces 2
Garage Y
Building
Story 3
Foundation Other
Sewer Public Sewer
Water Public
Architectural Style Colonial
Level or Stories 3
Additional Building Above Grade, Below Grade
New Construction N
Schools
School District Prince George'S County Public Schools
Others
Senior Community No
Tax ID 17135550513
Ownership Fee Simple
SqFt Source Estimated
Special Listing Condition Standard






