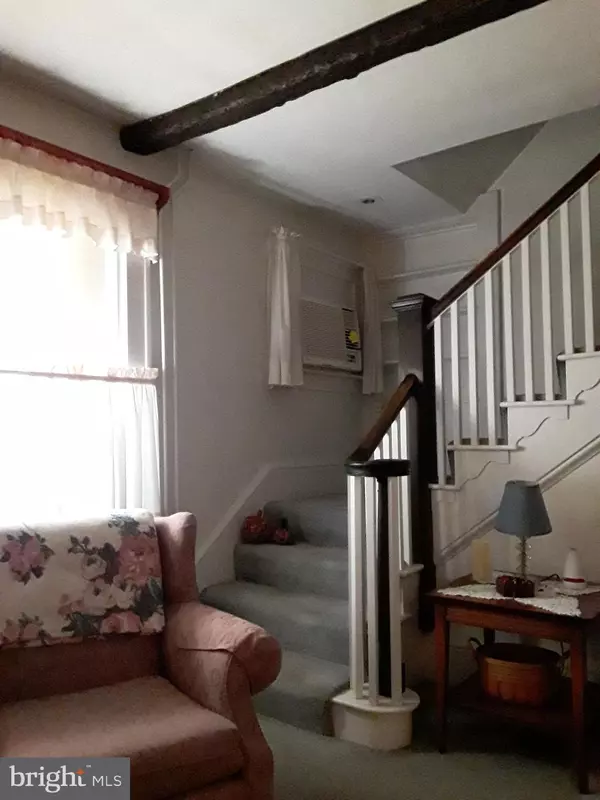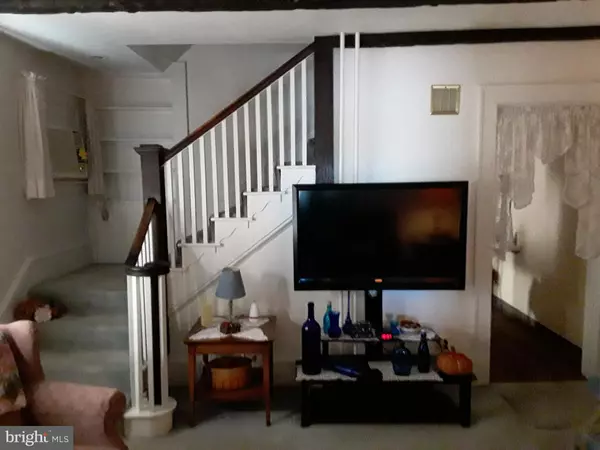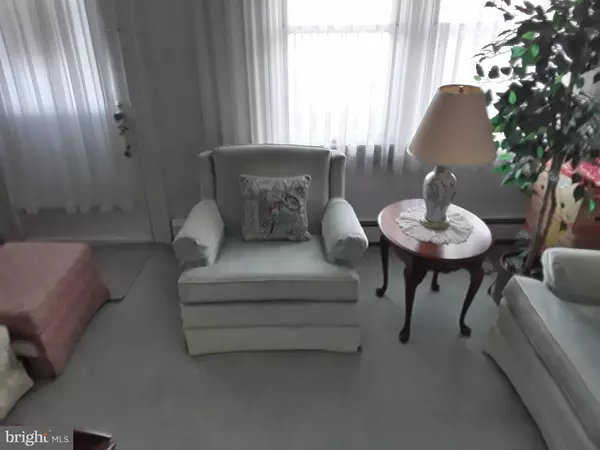4730 HAMILTON BLVD Allentown, PA 18103
4 Beds
2 Baths
1,485 SqFt
UPDATED:
12/06/2024 05:16 PM
Key Details
Property Type Single Family Home, Townhouse
Sub Type Twin/Semi-Detached
Listing Status Active
Purchase Type For Sale
Square Footage 1,485 sqft
Price per Sqft $181
Subdivision Lower Macungie Twp
MLS Listing ID PALH2010670
Style Traditional
Bedrooms 4
Full Baths 1
Half Baths 1
HOA Y/N N
Abv Grd Liv Area 1,485
Originating Board BRIGHT
Year Built 1930
Annual Tax Amount $3,028
Tax Year 2022
Lot Size 5,447 Sqft
Acres 0.13
Lot Dimensions 26.00 x 209.50
Property Description
Macungie located within the desirable East Penn School District! Very well
maintained - this home offers eat in kitchen with dining area equipped with
dual oven, refrigerator, dishwasher and cooktop. 3rd floor has finished
room with additional attic storage space and large closet. Amazing rear
covered deck (16 x 18) with awning - perfect for relaxing and enjoying the
Seasons. BONUS - Huge oversized 2 car garage (526 x 300) - with more
storage (including above attic storage) and additional areas that can be
used for workshop. Basement can be used for more storage and offers a
shower area. Within minutes to major highway arteries, shops and
restaurants. NOTE: Seller is willing to upgrade electrical with an
acceptable offer
Location
State PA
County Lehigh
Area Lower Macungie Twp (12311)
Zoning C
Rooms
Basement Full, Outside Entrance
Interior
Interior Features Attic, Bathroom - Stall Shower, Bathroom - Tub Shower, Breakfast Area, Carpet, Ceiling Fan(s), Dining Area, Kitchen - Eat-In
Hot Water Oil
Heating Radiator
Cooling Ceiling Fan(s), Wall Unit
Inclusions Oven, Refrigerator, Washer, Dryer
Equipment Cooktop, Dryer - Electric, Oven - Double, Oven - Wall, Washer
Fireplace N
Appliance Cooktop, Dryer - Electric, Oven - Double, Oven - Wall, Washer
Heat Source Oil
Exterior
Parking Features Garage Door Opener, Additional Storage Area
Garage Spaces 2.0
Fence Fully
Water Access N
Roof Type Slate
Accessibility None
Total Parking Spaces 2
Garage Y
Building
Story 3
Foundation Concrete Perimeter
Sewer Public Sewer
Water Public
Architectural Style Traditional
Level or Stories 3
Additional Building Above Grade, Below Grade
New Construction N
Schools
School District East Penn
Others
Senior Community No
Tax ID 547597726691-00001
Ownership Fee Simple
SqFt Source Assessor
Special Listing Condition Probate Listing






