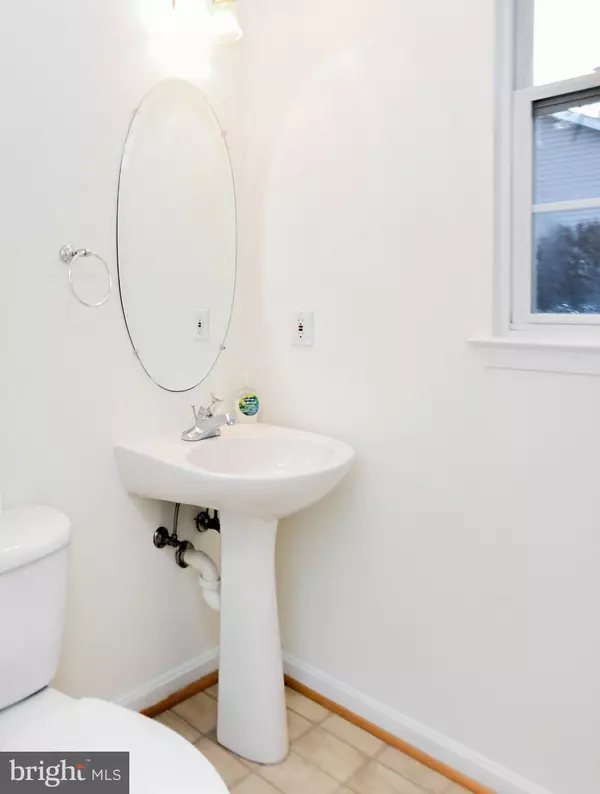3313 CORNWELL DR SE Washington, DC 20032
3 Beds
4 Baths
2,052 SqFt
UPDATED:
12/29/2024 05:15 PM
Key Details
Property Type Single Family Home
Sub Type Detached
Listing Status Active
Purchase Type For Sale
Square Footage 2,052 sqft
Price per Sqft $282
Subdivision The Monterey
MLS Listing ID DCDC2170394
Style Colonial
Bedrooms 3
Full Baths 3
Half Baths 1
HOA Y/N N
Abv Grd Liv Area 2,052
Originating Board BRIGHT
Year Built 2004
Annual Tax Amount $3,652
Tax Year 2022
Lot Size 3,197 Sqft
Acres 0.07
Property Description
Situated just minutes from Nationals Park, Navy Yard, and The Wharf, your favorite destinations are less than 17 minutes away! You'll appreciate the easy access to metro stations, shopping, dining, entertainment, and major highways like 295, 495, and 210. Plus, the Southeast Tennis & Learning Center is just a short walk away.
Don't miss the chance to make this home your sanctuary in 2025. Schedule your tour today!
Location
State DC
County Washington
Zoning RES
Rooms
Basement Daylight, Partial, Interior Access
Interior
Hot Water Natural Gas
Heating Central
Cooling Central A/C
Fireplaces Number 1
Equipment Built-In Microwave, Oven/Range - Electric, Dishwasher, Disposal, Dryer, Exhaust Fan, Washer
Fireplace Y
Appliance Built-In Microwave, Oven/Range - Electric, Dishwasher, Disposal, Dryer, Exhaust Fan, Washer
Heat Source Natural Gas
Laundry Basement, Dryer In Unit, Washer In Unit
Exterior
Exterior Feature Deck(s)
Parking Features Garage - Front Entry
Garage Spaces 1.0
Water Access N
Accessibility None
Porch Deck(s)
Attached Garage 1
Total Parking Spaces 1
Garage Y
Building
Story 3
Foundation Concrete Perimeter
Sewer Public Sewer
Water Public
Architectural Style Colonial
Level or Stories 3
Additional Building Above Grade, Below Grade
New Construction N
Schools
School District District Of Columbia Public Schools
Others
Senior Community No
Tax ID 5957//0097
Ownership Fee Simple
SqFt Source Estimated
Special Listing Condition Standard






