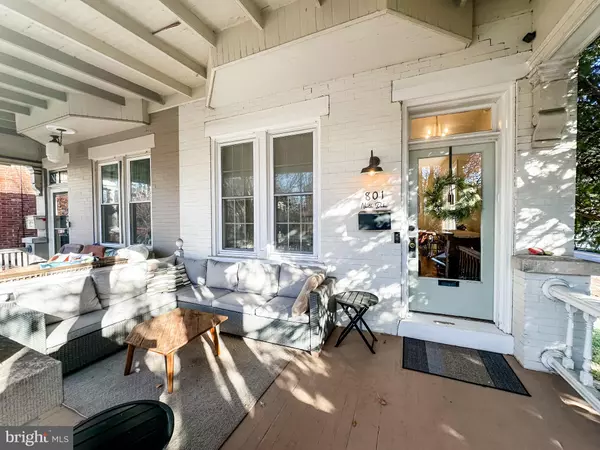801 N DUKE ST Lancaster, PA 17602
4 Beds
4 Baths
2,317 SqFt
UPDATED:
01/08/2025 04:26 AM
Key Details
Property Type Townhouse
Sub Type End of Row/Townhouse
Listing Status Pending
Purchase Type For Sale
Square Footage 2,317 sqft
Price per Sqft $185
Subdivision Ross
MLS Listing ID PALA2061346
Style AirLite
Bedrooms 4
Full Baths 2
Half Baths 2
HOA Y/N N
Abv Grd Liv Area 2,317
Originating Board BRIGHT
Year Built 1900
Annual Tax Amount $6,146
Tax Year 2024
Lot Size 3,049 Sqft
Acres 0.07
Lot Dimensions 0.00 x 0.00
Property Description
The first floor boasts an open-concept design perfect for entertaining, with a modern eat-in kitchen featuring granite countertops, stainless steel appliances, and a stylish stainless steel farmhouse sink. The rich wood flooring and abundance of natural light create a warm and inviting atmosphere. The convenience of first-floor laundry adds to the ease of everyday living.
Step outside to your private backyard oasis—a serene retreat perfect for relaxation or hosting gatherings. Enjoy the unbeatable walkability to downtown's shops, dining, and attractions, as well as the proximity to Amtrak for seamless travel to major cities. With its corner lot location, you'll experience the best of both worlds: urban convenience and easy access to escape the city when desired.
Location
State PA
County Lancaster
Area Lancaster City (10533)
Zoning RESIDENTIAL
Direction East
Rooms
Other Rooms Dining Room, Bedroom 2, Bedroom 3, Bedroom 4, Kitchen, Family Room, Basement, Bedroom 1, Laundry, Bathroom 1, Bathroom 2, Half Bath
Basement Full, Improved, Partially Finished
Interior
Interior Features Bar, Bathroom - Tub Shower, Bathroom - Walk-In Shower, Breakfast Area, Ceiling Fan(s), Combination Dining/Living, Combination Kitchen/Dining, Dining Area, Floor Plan - Open, Kitchen - Eat-In, Kitchen - Gourmet, Kitchen - Island, Primary Bath(s), Recessed Lighting, Upgraded Countertops, Walk-in Closet(s), Wainscotting, Wood Floors
Hot Water 60+ Gallon Tank
Heating Forced Air
Cooling Central A/C
Flooring Ceramic Tile, Hardwood
Fireplaces Number 1
Inclusions Washer, Dryer, Refrigerator
Equipment Dishwasher, Disposal, Dryer - Front Loading, Energy Efficient Appliances, Microwave, Oven/Range - Electric, Refrigerator, Stainless Steel Appliances, Washer - Front Loading, Water Heater
Furnishings No
Fireplace Y
Window Features Bay/Bow,Double Hung,Insulated,Replacement,Screens
Appliance Dishwasher, Disposal, Dryer - Front Loading, Energy Efficient Appliances, Microwave, Oven/Range - Electric, Refrigerator, Stainless Steel Appliances, Washer - Front Loading, Water Heater
Heat Source Natural Gas
Laundry Main Floor
Exterior
Exterior Feature Porch(es), Balcony, Patio(s)
Fence Wood
Utilities Available Cable TV
Water Access N
View City
Roof Type Asphalt,Rubber
Accessibility 2+ Access Exits
Porch Porch(es), Balcony, Patio(s)
Garage N
Building
Lot Description Corner, Rear Yard, SideYard(s)
Story 3
Foundation Brick/Mortar, Stone
Sewer Public Sewer
Water Public
Architectural Style AirLite
Level or Stories 3
Additional Building Above Grade, Below Grade
Structure Type 9'+ Ceilings,Brick,Dry Wall,Plaster Walls
New Construction N
Schools
Elementary Schools Ross
Middle Schools John F Reynolds
High Schools Mccaskey Campus
School District School District Of Lancaster
Others
Senior Community No
Tax ID 336-82871-0-0000
Ownership Fee Simple
SqFt Source Assessor
Security Features Carbon Monoxide Detector(s),Smoke Detector
Acceptable Financing Cash, Conventional, FHA, VA
Horse Property N
Listing Terms Cash, Conventional, FHA, VA
Financing Cash,Conventional,FHA,VA
Special Listing Condition Standard






