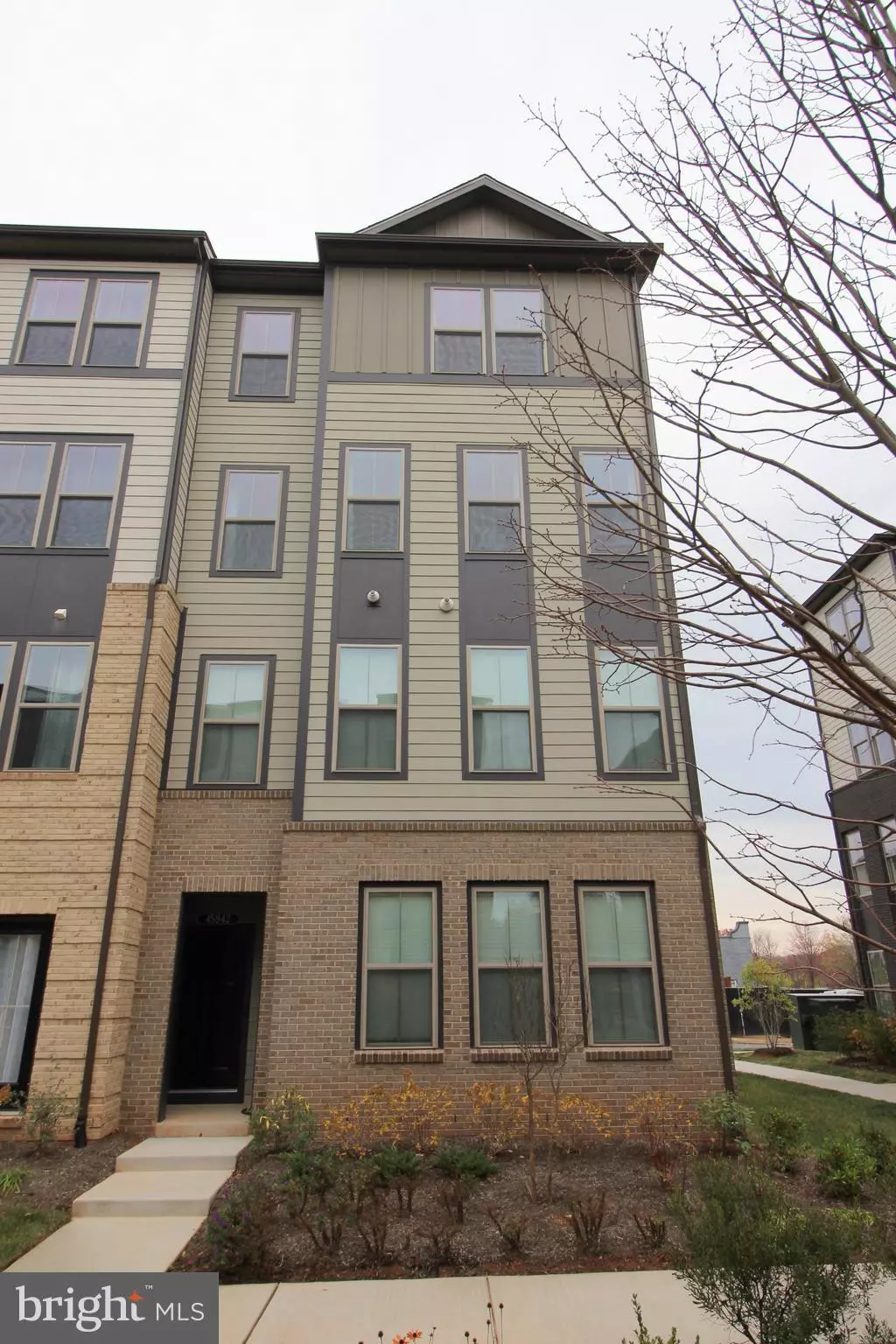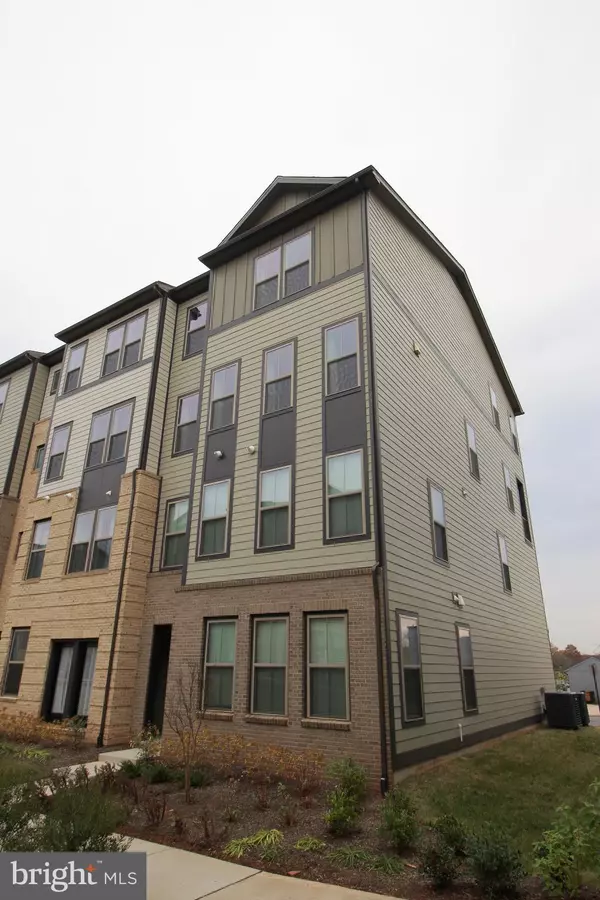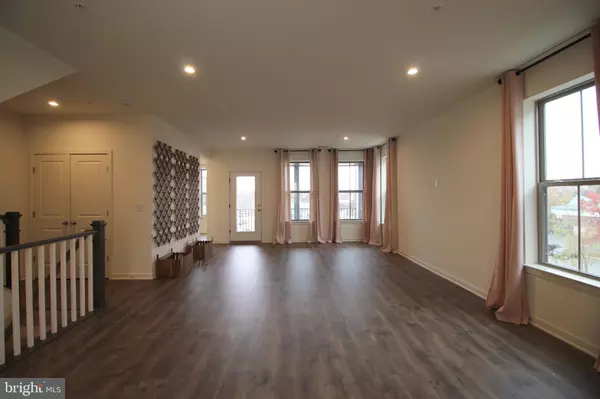45942 RAVEN TER Sterling, VA 20165
3 Beds
3 Baths
2,470 SqFt
UPDATED:
12/10/2024 06:11 PM
Key Details
Property Type Condo
Sub Type Condo/Co-op
Listing Status Active
Purchase Type For Rent
Square Footage 2,470 sqft
Subdivision Regal Chase
MLS Listing ID VALO2084176
Style Other
Bedrooms 3
Full Baths 2
Half Baths 1
Abv Grd Liv Area 2,470
Originating Board BRIGHT
Year Built 2023
Lot Dimensions 0.00 x 0.00
Property Description
During the application process, any additional fees and disclosures will be provided before application submission to help ensure transparency. Credit reporting is part of your lease and may increase your credit score up to 40 points over 12-24 months if rent is paid on time.
Location
State VA
County Loudoun
Zoning R16
Rooms
Other Rooms Living Room, Dining Room, Primary Bedroom, Bedroom 2, Bedroom 3, Kitchen, Foyer, Laundry, Other, Office, Bathroom 2, Primary Bathroom, Half Bath
Interior
Hot Water Other
Heating Other
Cooling Other
Flooring Carpet, Ceramic Tile, Hardwood
Equipment Dishwasher, Dryer, Refrigerator, Washer, Stove, Oven - Double
Furnishings No
Fireplace N
Appliance Dishwasher, Dryer, Refrigerator, Washer, Stove, Oven - Double
Heat Source Other
Laundry Has Laundry, Upper Floor, Dryer In Unit, Washer In Unit
Exterior
Parking Features Other
Garage Spaces 2.0
Water Access N
Accessibility None
Attached Garage 1
Total Parking Spaces 2
Garage Y
Building
Story 2
Sewer Public Sewer
Water Public
Architectural Style Other
Level or Stories 2
Additional Building Above Grade, Below Grade
New Construction N
Schools
Elementary Schools Countryside
Middle Schools River Bend
High Schools Potomac Falls
School District Loudoun County Public Schools
Others
Pets Allowed Y
Senior Community No
Tax ID 029305975002
Ownership Other
SqFt Source Assessor
Miscellaneous HOA/Condo Fee,HVAC Maint,Taxes
Security Features Smoke Detector
Horse Property N
Pets Allowed Case by Case Basis, Number Limit, Pet Addendum/Deposit






