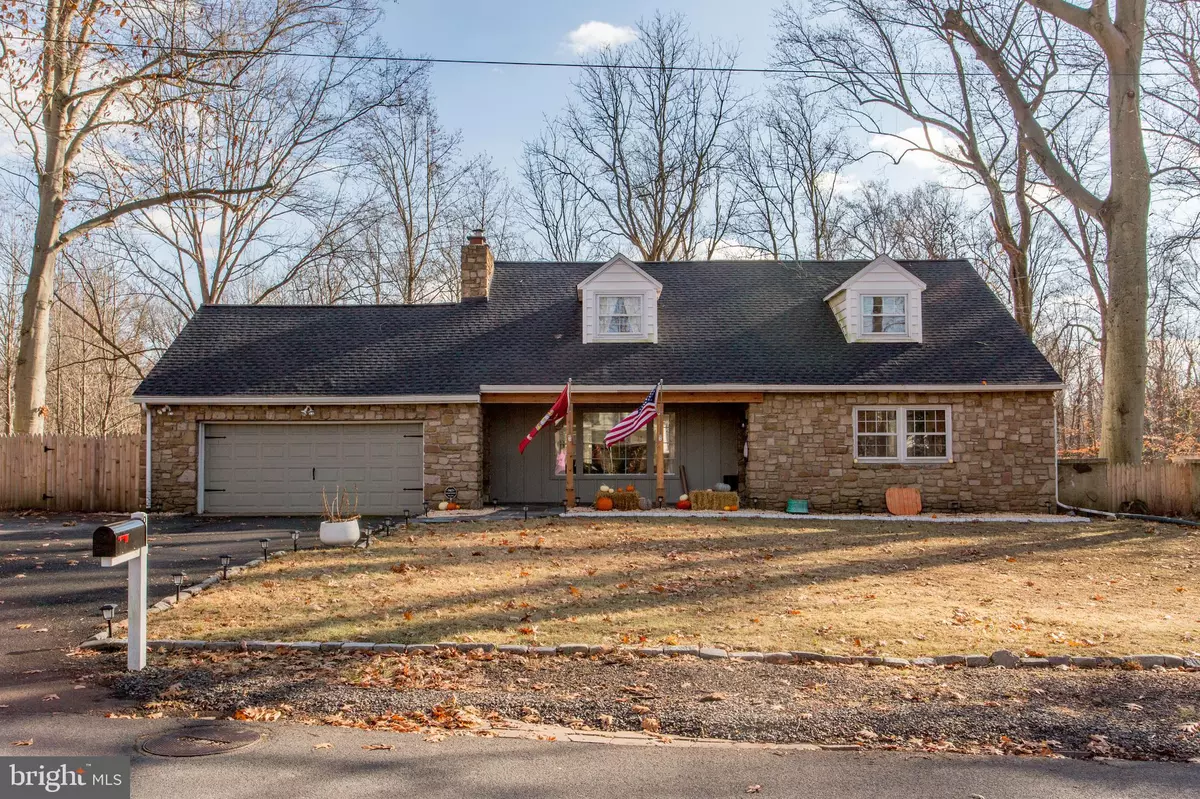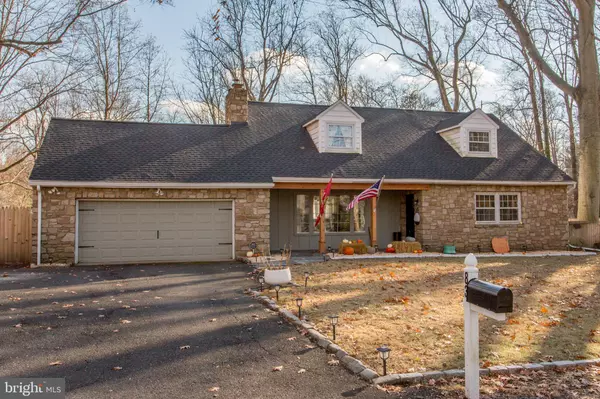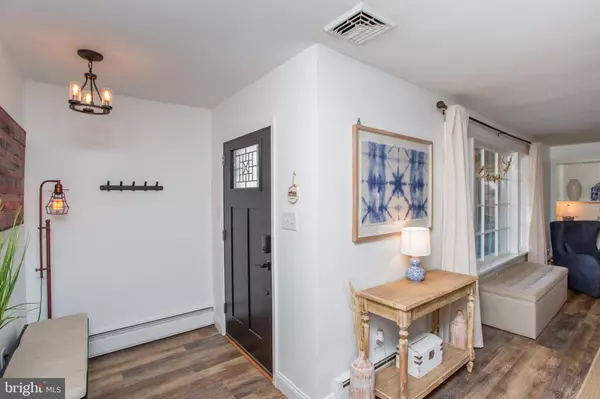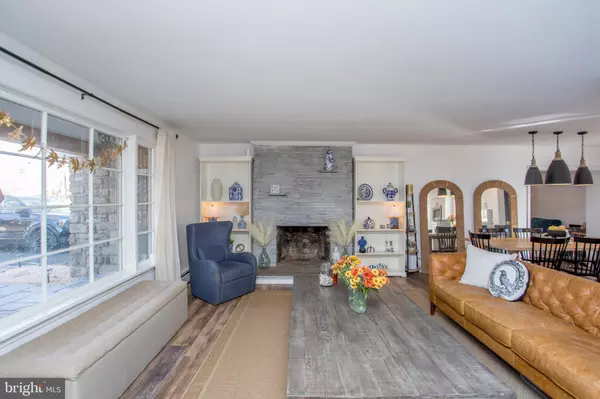83 WOODLAND DR Doylestown, PA 18901
4 Beds
3 Baths
2,484 SqFt
UPDATED:
12/20/2024 02:00 AM
Key Details
Property Type Single Family Home
Sub Type Detached
Listing Status Pending
Purchase Type For Sale
Square Footage 2,484 sqft
Price per Sqft $261
Subdivision Non Available
MLS Listing ID PABU2084008
Style Cape Cod
Bedrooms 4
Full Baths 2
Half Baths 1
HOA Y/N N
Abv Grd Liv Area 2,484
Originating Board BRIGHT
Year Built 1959
Annual Tax Amount $7,757
Tax Year 2024
Lot Size 0.755 Acres
Acres 0.75
Lot Dimensions 125.00 x 263.00
Property Description
Step inside, and you'll fall in love with the updated kitchen, featuring quartz countertops, a glass-tiled backsplash, sleek white cabinetry, and a blend of recessed and pendant lighting that creates a warm and inviting atmosphere. A beautiful bay window frames views of the back yard while filling the space with natural light.
On the main floor, cozy up in the living room, complete with a fireplace, or unwind in the spacious family room, which also features its own fireplace. The three-season sunroom offers picturesque views of the private backyard. Completing the main floor is a spacious primary bedroom with large walk-in closets and a private updated full bathroom.
Upstairs you will find three bright, spacious bedrooms, perfect for family, guests, or versatile spaces like a home office or hobby room, along with a full hall bathroom.
Step outside to your fully fenced backyard, where you'll find the perfect setup for outdoor enjoyment. Host summer barbecues, unwind with friends, or take a refreshing dip in the tranquil and inviting above-ground pool, the centerpiece of this delightful outdoor retreat.
Recent updates include a new roof (2023), gutter guards (2023) and a brand-new HVAC system (2023), new water softener and filtration system (2023), new electrical panel (2023), ensuring year-round comfort and peace of mind.
Located close to schools, parks, shopping, and dining, this home offers the ideal balance of tranquility and convenience. Schedule a showing today to see this beautiful home.
Location
State PA
County Bucks
Area New Britain Boro (10125)
Zoning R1
Rooms
Basement Full, Unfinished
Main Level Bedrooms 1
Interior
Hot Water Oil
Heating Summer/Winter Changeover
Cooling Central A/C
Flooring Luxury Vinyl Plank
Fireplaces Number 2
Inclusions Washer/Dryer and refrigerator all in as condition
Fireplace Y
Heat Source Oil
Laundry Main Floor
Exterior
Parking Features Garage - Side Entry
Garage Spaces 2.0
Fence Fully
Pool Above Ground
Water Access N
Accessibility None
Attached Garage 2
Total Parking Spaces 2
Garage Y
Building
Story 2
Foundation Other
Sewer Public Sewer
Water Private
Architectural Style Cape Cod
Level or Stories 2
Additional Building Above Grade, Below Grade
New Construction N
Schools
Elementary Schools Kutz
Middle Schools Lenape
High Schools Central Bucks High School West
School District Central Bucks
Others
Pets Allowed Y
Senior Community No
Tax ID 25-006-092
Ownership Fee Simple
SqFt Source Assessor
Acceptable Financing Cash, Conventional, VA
Horse Property N
Listing Terms Cash, Conventional, VA
Financing Cash,Conventional,VA
Special Listing Condition Standard
Pets Allowed No Pet Restrictions






