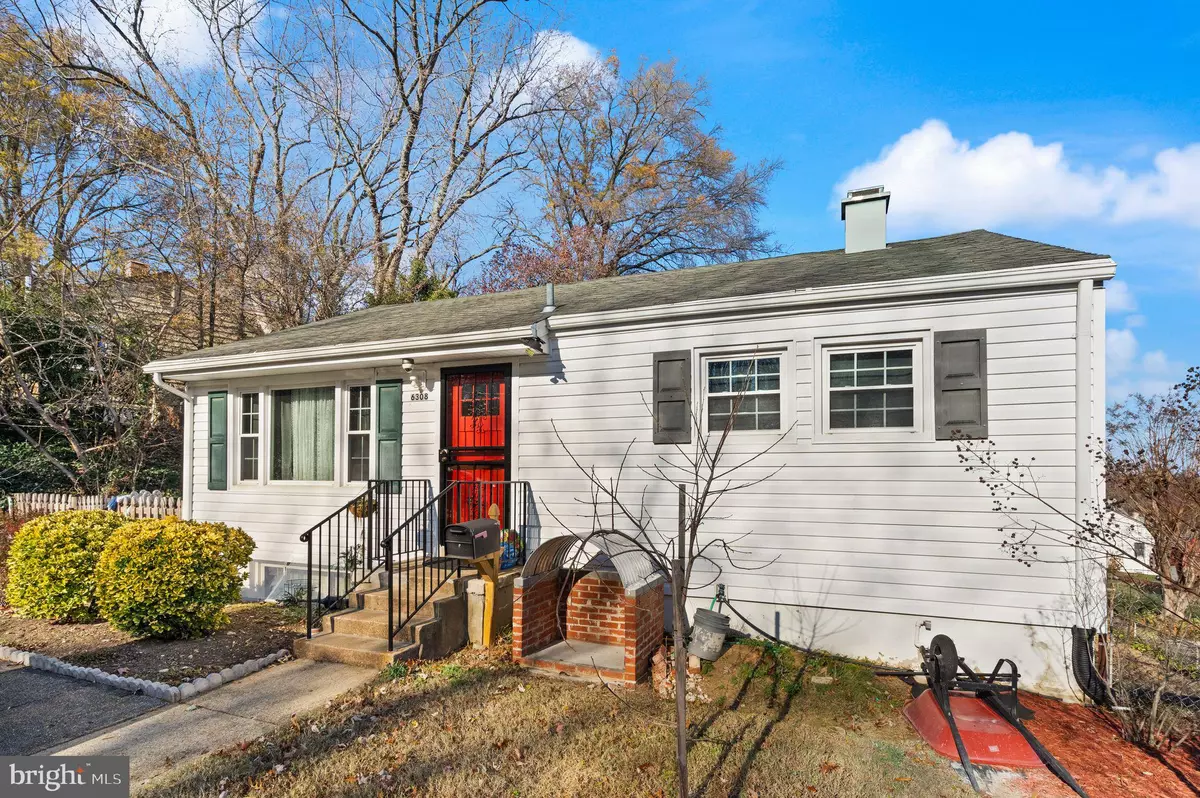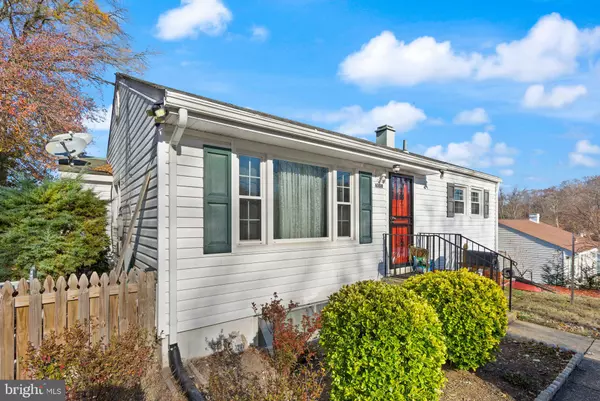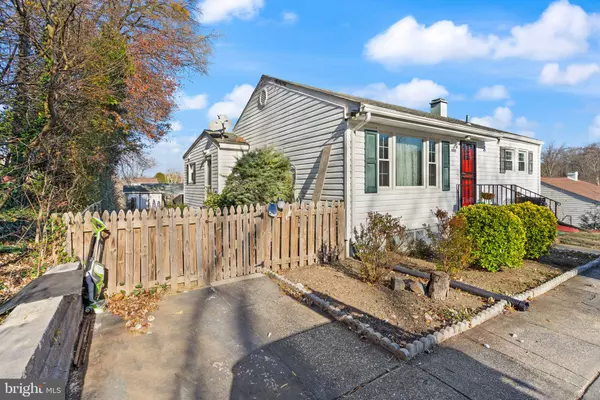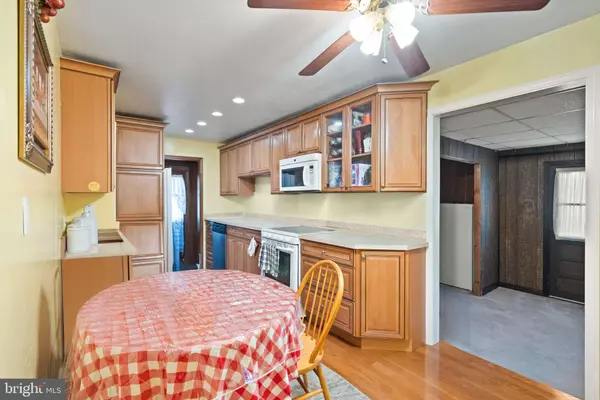6308 GENTELE CT Alexandria, VA 22310
3 Beds
2 Baths
1,087 SqFt
UPDATED:
01/16/2025 09:48 PM
Key Details
Property Type Single Family Home
Sub Type Detached
Listing Status Active
Purchase Type For Sale
Square Footage 1,087 sqft
Price per Sqft $569
Subdivision Virginia Hills
MLS Listing ID VAFX2212080
Style Raised Ranch/Rambler
Bedrooms 3
Full Baths 2
HOA Y/N N
Abv Grd Liv Area 1,087
Originating Board BRIGHT
Year Built 1952
Annual Tax Amount $6,613
Tax Year 2024
Lot Size 10,005 Sqft
Acres 0.23
Property Description
Recent updates, including a 2023 HVAC system, a 2019 roof, and an updated kitchen with modern appliances, ensure the property is move-in ready.
This home is a short drive from Old Town Alexandria, downtown Washington, D.C., and The National Harbor. It is also conveniently located near the Huntington Metro Station, part of the Yellow Line. This station offers access to the King St-Old Town Metrorail, which is under 3 miles to the north, continuing on to Ronald Reagan Washington National Airport and the National Mall in downtown Washington, D.C., approximately 10 miles away.
Location
State VA
County Fairfax
Zoning 140
Rooms
Other Rooms Living Room, Dining Room, Primary Bedroom, Sitting Room, Bedroom 2, Bedroom 3, Kitchen, Game Room, Family Room, Laundry, Storage Room, Utility Room, Workshop
Basement Fully Finished, Windows
Main Level Bedrooms 2
Interior
Interior Features Dining Area, Floor Plan - Open
Hot Water Natural Gas
Heating Central
Cooling Central A/C
Equipment Dishwasher, Disposal, Dryer - Front Loading, Exhaust Fan, Icemaker, Microwave, Oven - Self Cleaning, Oven/Range - Gas, Refrigerator, Stove, Water Heater, Washer/Dryer Hookups Only
Fireplace N
Appliance Dishwasher, Disposal, Dryer - Front Loading, Exhaust Fan, Icemaker, Microwave, Oven - Self Cleaning, Oven/Range - Gas, Refrigerator, Stove, Water Heater, Washer/Dryer Hookups Only
Heat Source Natural Gas
Exterior
Exterior Feature Patio(s)
Fence Rear
Water Access N
Roof Type Asphalt
Street Surface Paved
Accessibility None
Porch Patio(s)
Road Frontage State
Garage N
Building
Story 2
Foundation Concrete Perimeter
Sewer Public Sewer
Water Public
Architectural Style Raised Ranch/Rambler
Level or Stories 2
Additional Building Above Grade, Below Grade
New Construction N
Schools
High Schools Hayfield
School District Fairfax County Public Schools
Others
Pets Allowed Y
Senior Community No
Tax ID 0824 14140024
Ownership Fee Simple
SqFt Source Assessor
Special Listing Condition Standard
Pets Allowed No Pet Restrictions






