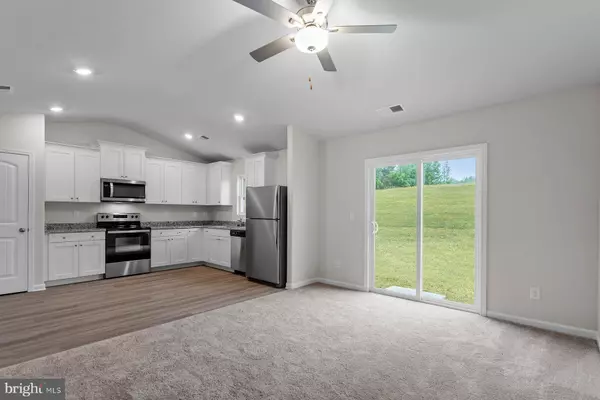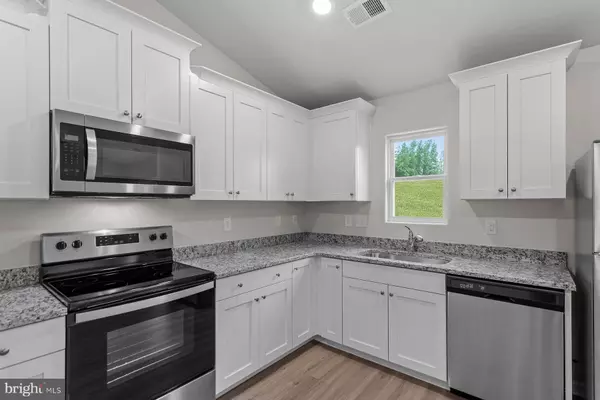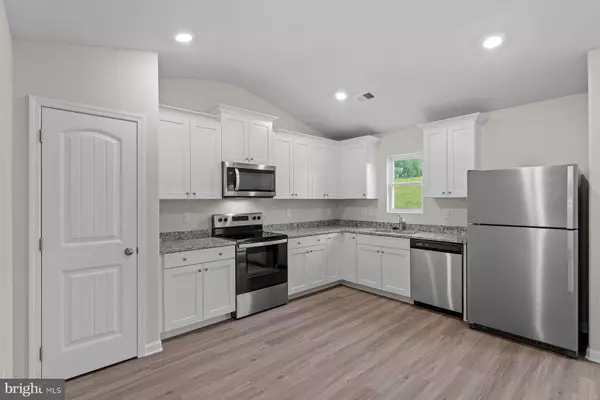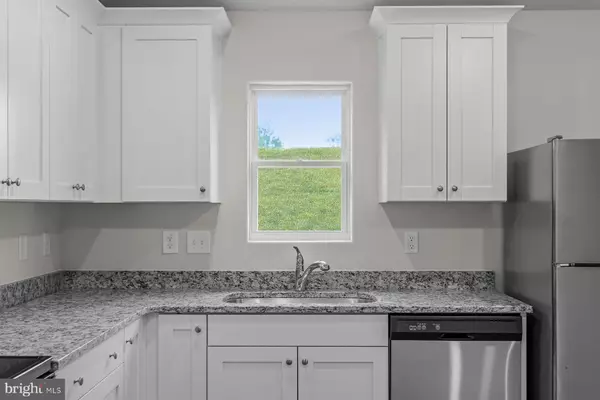17122 J SHELBY GUSS WAY Bowling Green, VA 22427
3 Beds
2 Baths
1,173 SqFt
UPDATED:
01/03/2025 03:56 PM
Key Details
Property Type Single Family Home
Sub Type Detached
Listing Status Active
Purchase Type For Sale
Square Footage 1,173 sqft
Price per Sqft $294
Subdivision Brookwood
MLS Listing ID VACV2007078
Style Traditional
Bedrooms 3
Full Baths 2
HOA Fees $678/ann
HOA Y/N Y
Abv Grd Liv Area 1,173
Originating Board BRIGHT
Year Built 2024
Annual Tax Amount $2,652
Tax Year 2025
Property Description
*Photos are representative of home to be built. Colors and finishes are subject to change
Location
State VA
County Caroline
Zoning CAROLINE
Rooms
Other Rooms Living Room, Dining Room, Primary Bedroom, Bedroom 2, Bedroom 3, Kitchen, Utility Room, Primary Bathroom, Full Bath
Main Level Bedrooms 3
Interior
Interior Features Combination Dining/Living, Entry Level Bedroom, Floor Plan - Open, Dining Area, Family Room Off Kitchen, Attic, Pantry, Walk-in Closet(s), Window Treatments
Hot Water Electric
Heating Programmable Thermostat
Cooling Programmable Thermostat, Central A/C
Flooring Carpet, Vinyl
Equipment Dishwasher, Disposal, Built-In Microwave, Built-In Range, Exhaust Fan, Freezer, Icemaker, Energy Efficient Appliances, Oven - Single
Furnishings No
Fireplace N
Window Features Low-E,Vinyl Clad
Appliance Dishwasher, Disposal, Built-In Microwave, Built-In Range, Exhaust Fan, Freezer, Icemaker, Energy Efficient Appliances, Oven - Single
Heat Source Electric
Laundry Hookup
Exterior
Parking Features Garage - Front Entry, Garage Door Opener, Built In
Garage Spaces 4.0
Utilities Available Sewer Available, Water Available, Cable TV Available, Electric Available, Phone Available
Amenities Available Non-Lake Recreational Area, Common Grounds, Picnic Area, Soccer Field, Tot Lots/Playground
Water Access N
Roof Type Architectural Shingle,Fiberglass
Accessibility None
Attached Garage 2
Total Parking Spaces 4
Garage Y
Building
Story 1
Foundation Slab, Permanent
Sewer Public Hook/Up Avail
Water Public
Architectural Style Traditional
Level or Stories 1
Additional Building Above Grade, Below Grade
Structure Type Dry Wall
New Construction Y
Schools
Elementary Schools Bowling Green
Middle Schools Caroline
High Schools Caroline
School District Caroline County Public Schools
Others
Pets Allowed Y
HOA Fee Include Snow Removal,Trash
Senior Community No
Tax ID NO TAX RECORD
Ownership Fee Simple
SqFt Source Estimated
Security Features Carbon Monoxide Detector(s),Fire Detection System
Acceptable Financing FHA, Conventional, Cash, VA, USDA
Listing Terms FHA, Conventional, Cash, VA, USDA
Financing FHA,Conventional,Cash,VA,USDA
Special Listing Condition Standard
Pets Allowed Dogs OK, Cats OK






