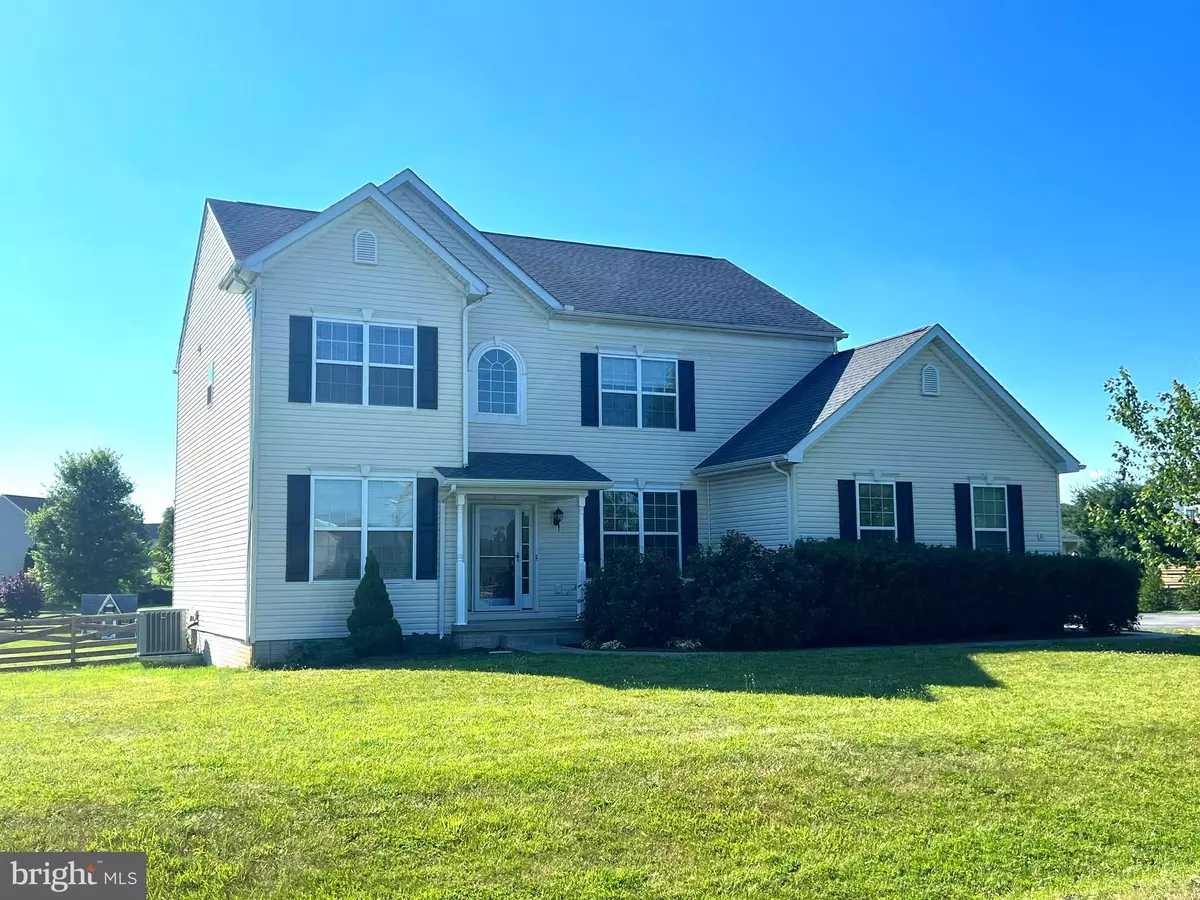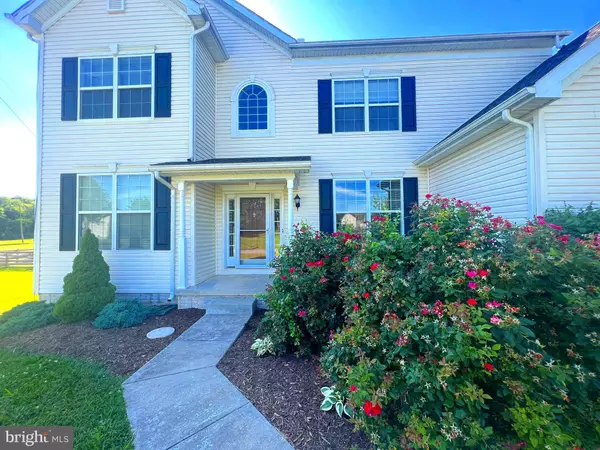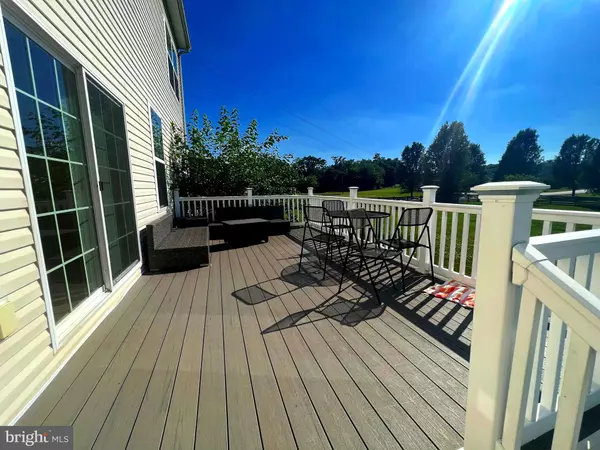GET MORE INFORMATION
$ 435,000
$ 430,000 1.2%
31 DURHAM CT Falling Waters, WV 25419
4 Beds
3 Baths
2,436 SqFt
UPDATED:
Key Details
Sold Price $435,000
Property Type Single Family Home
Sub Type Detached
Listing Status Sold
Purchase Type For Sale
Square Footage 2,436 sqft
Price per Sqft $178
Subdivision Amberfield
MLS Listing ID WVBE2033824
Sold Date 01/10/25
Style Colonial
Bedrooms 4
Full Baths 2
Half Baths 1
HOA Fees $12/ann
HOA Y/N Y
Abv Grd Liv Area 2,436
Originating Board BRIGHT
Year Built 2014
Annual Tax Amount $2,125
Tax Year 2020
Lot Size 0.820 Acres
Acres 0.82
Property Description
Location
State WV
County Berkeley
Zoning 101
Rooms
Other Rooms Living Room, Dining Room, Primary Bedroom, Bedroom 2, Bedroom 3, Bedroom 4, Kitchen, Basement, Breakfast Room, Laundry, Office, Primary Bathroom, Full Bath, Half Bath
Basement Full, Connecting Stairway, Rough Bath Plumb, Unfinished, Walkout Stairs
Interior
Interior Features Breakfast Area, Carpet, Ceiling Fan(s), Combination Kitchen/Living, Dining Area, Floor Plan - Traditional, Kitchen - Island, Recessed Lighting, Bathroom - Soaking Tub, Bathroom - Stall Shower, Upgraded Countertops, Walk-in Closet(s), Window Treatments, Wood Floors
Hot Water Electric
Heating Heat Pump(s)
Cooling Heat Pump(s)
Flooring Carpet, Hardwood
Equipment Built-In Microwave, Dishwasher, Dryer, Refrigerator, Washer, Water Conditioner - Owned, Stove
Fireplace N
Appliance Built-In Microwave, Dishwasher, Dryer, Refrigerator, Washer, Water Conditioner - Owned, Stove
Heat Source Electric
Laundry Main Floor
Exterior
Parking Features Garage - Side Entry, Garage Door Opener
Garage Spaces 2.0
Utilities Available Cable TV Available
Water Access N
Accessibility None
Attached Garage 2
Total Parking Spaces 2
Garage Y
Building
Lot Description Corner, Landscaping, Level
Story 3
Foundation Concrete Perimeter
Sewer On Site Septic
Water Public
Architectural Style Colonial
Level or Stories 3
Additional Building Above Grade, Below Grade
New Construction N
Schools
High Schools Call School Board
School District Berkeley County Schools
Others
Senior Community No
Tax ID 02 6030300000000
Ownership Fee Simple
SqFt Source Estimated
Security Features Electric Alarm
Acceptable Financing Cash, Conventional, FHA, USDA, VA
Listing Terms Cash, Conventional, FHA, USDA, VA
Financing Cash,Conventional,FHA,USDA,VA
Special Listing Condition Standard

Bought with Chad Bikle • Keller Williams Realty Centre





