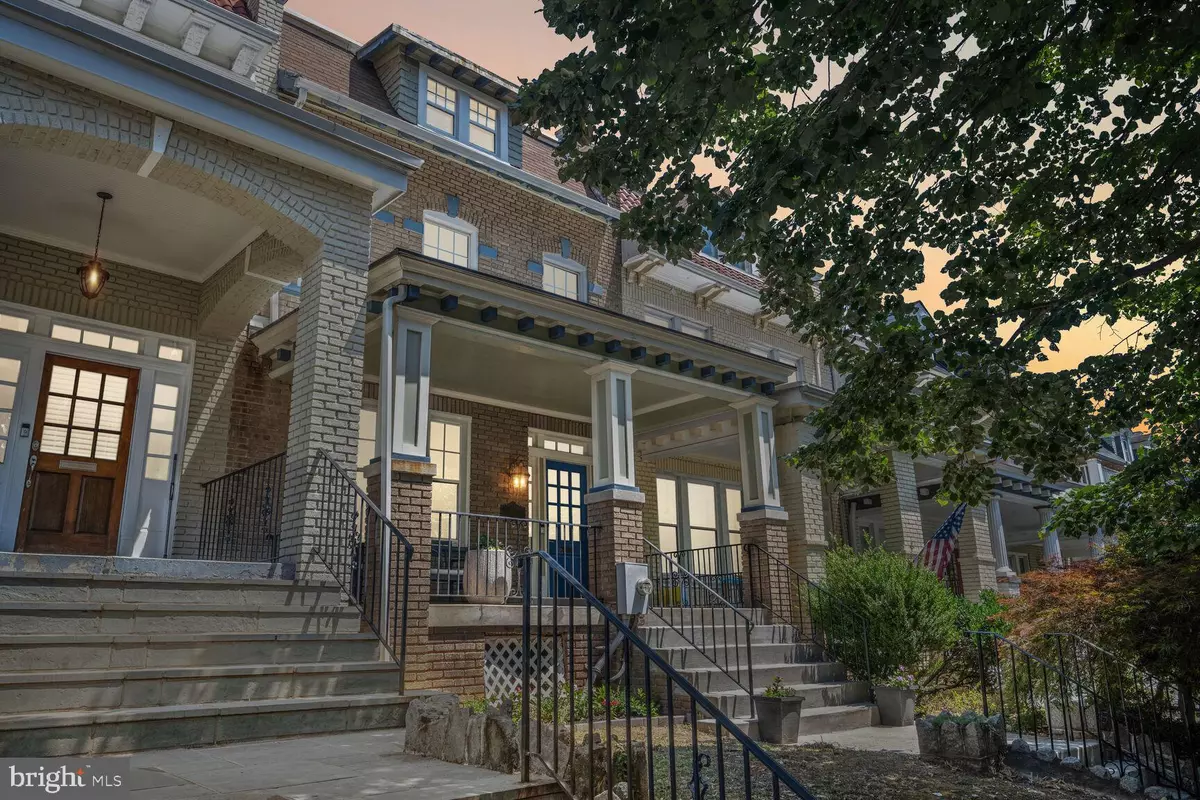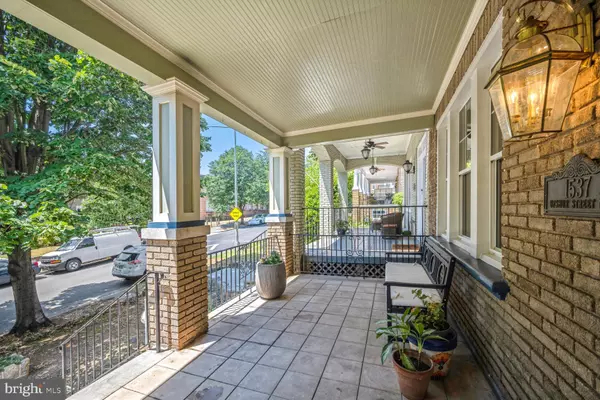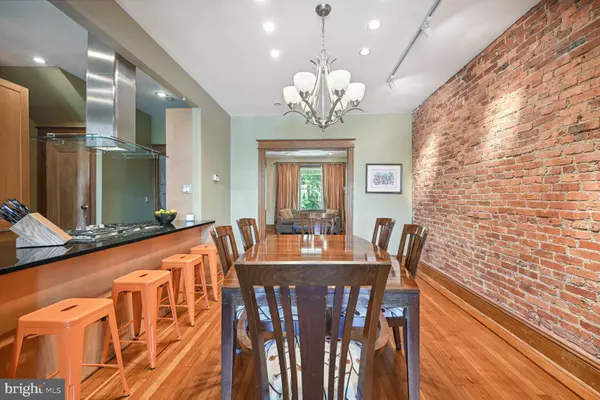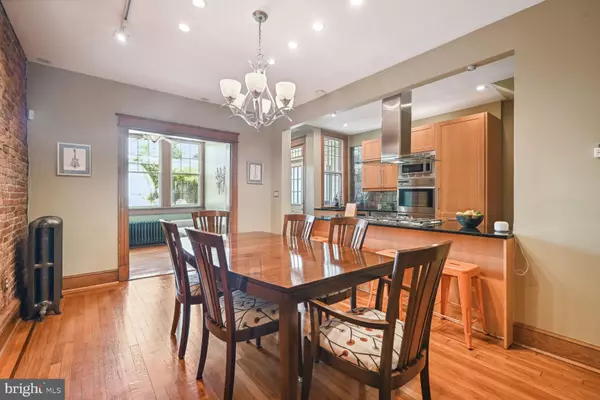1537 UPSHUR ST NW Washington, DC 20011
4 Beds
3 Baths
1,670 SqFt
UPDATED:
01/02/2025 01:07 PM
Key Details
Property Type Townhouse
Sub Type Interior Row/Townhouse
Listing Status Pending
Purchase Type For Sale
Square Footage 1,670 sqft
Price per Sqft $598
Subdivision 16Th Street Heights
MLS Listing ID DCDC2168800
Style Colonial
Bedrooms 4
Full Baths 3
HOA Y/N N
Abv Grd Liv Area 1,670
Originating Board BRIGHT
Year Built 1923
Annual Tax Amount $5,694
Tax Year 2024
Lot Size 2,816 Sqft
Acres 0.06
Property Description
Features:
Featuring recently refinished original hardwood floors, Natural intricate moldings, natural single panel doors, and elegant archways that whisper tales of yesteryears.
Modern Amenities: Enjoy contemporary comforts with a state-of-the-art kitchen featuring best in class Miele double ovens, Miele dishwasher, built in best in class Subzero refrigerator featuring dual freezer drawers, Viking wine chiller. Handsome contrasting kitchen featuring classic absolute black counters and soft maple colored Artcraft cabinetry. Expansive peninsula featuring 5 burner 36" Miele cook top, Two pantries- one a walk in for storage purposes. Gorgeous newly refinished flooring with mahogany in-lay on main level ready for sophisticated gatherings or relaxed evenings. Additional seating at peninsula providing a more casual dining experience while main dining room is the real show stopper with exposed brick feature wall. Heating provided by restored wide fin radiators and cooling supplied by non-invasive space pack central air conditioning system. Upstairs features 3 comfortable bedrooms and 2 full baths- the primary suite features separate flex room- potential sitting room, home office, baby's room or walk in closet. Both upper baths have been recently renovated to offer modern luxury and comfort. Enjoy sleek fixtures, contemporary design, and the finest finishes that enhance your everyday living experience. Open basement level is ready for new vision or offers a great recreational space. Convenient full bath finishes the lower level.
Spacious Living: Expansive rooms over 4 levels bathed in natural light provide a welcoming ambiance, ideal for both relaxation and entertaining.
Outdoor Oasis: Covered front porch offers a shady space to watch the world go by. Two tiered deep yard with pebble filled lower level offering a private retreat perfect for al fresco dining and leisurely afternoons. Second Tier features expansive green space upper yard; previous home to vegetable garden home and to kids soccer practice sessions. The convenient rear parking garage can be used as originally intended, or transformed into the perfect he/she shed, providing a versatile space for your creative or recreational needs.
Prime Location: Nestled in the heart of DC, this location provides easy access to Rock Creek Park, Downtown DC, Adams Morgan, Carter Baron, and Silver Spring Md. A variety of dining options are only a short walk or drive. .
Embrace the unique charm and sophistication of this 16th St. Heights Rowhome, where the best of old-world elegance meets modern convenience.
Location
State DC
County Washington
Zoning RF-1
Direction South
Rooms
Basement Full, Fully Finished, Connecting Stairway, Improved, Interior Access, Outside Entrance, Rear Entrance, Space For Rooms, Walkout Stairs
Interior
Interior Features Breakfast Area, Built-Ins, Ceiling Fan(s), Combination Kitchen/Dining, Floor Plan - Traditional, Floor Plan - Open, Formal/Separate Dining Room, Kitchen - Eat-In, Kitchen - Galley, Kitchen - Gourmet, Kitchenette, Pantry, Primary Bath(s), Recessed Lighting, Skylight(s), Upgraded Countertops, Walk-in Closet(s), Wine Storage, Wood Floors
Hot Water Natural Gas
Heating Hot Water
Cooling Central A/C, Ceiling Fan(s)
Flooring Solid Hardwood, Other
Fireplaces Number 1
Fireplaces Type Corner, Mantel(s)
Equipment Built-In Microwave, Cooktop, Dishwasher, Disposal, Dryer, Energy Efficient Appliances, ENERGY STAR Dishwasher, ENERGY STAR Refrigerator, Icemaker, Oven - Double, Refrigerator, Range Hood, Stainless Steel Appliances, Washer
Fireplace Y
Window Features Double Pane,Double Hung,Skylights,Vinyl Clad
Appliance Built-In Microwave, Cooktop, Dishwasher, Disposal, Dryer, Energy Efficient Appliances, ENERGY STAR Dishwasher, ENERGY STAR Refrigerator, Icemaker, Oven - Double, Refrigerator, Range Hood, Stainless Steel Appliances, Washer
Heat Source Natural Gas
Laundry Basement
Exterior
Parking Features Garage - Rear Entry
Garage Spaces 1.0
Fence Chain Link, Wood
Water Access N
Accessibility Other
Total Parking Spaces 1
Garage Y
Building
Lot Description Front Yard, Level, Rear Yard
Story 4
Foundation Block
Sewer Public Sewer
Water Public
Architectural Style Colonial
Level or Stories 4
Additional Building Above Grade, Below Grade
Structure Type Brick,Plaster Walls
New Construction N
Schools
School District District Of Columbia Public Schools
Others
Senior Community No
Tax ID 2697//0023
Ownership Fee Simple
SqFt Source Assessor
Security Features Security Gate
Acceptable Financing Cash, Conventional, FHA, FHA 203(b), FNMA, FHLMC, FHVA, Negotiable, VA
Horse Property N
Listing Terms Cash, Conventional, FHA, FHA 203(b), FNMA, FHLMC, FHVA, Negotiable, VA
Financing Cash,Conventional,FHA,FHA 203(b),FNMA,FHLMC,FHVA,Negotiable,VA
Special Listing Condition Standard






