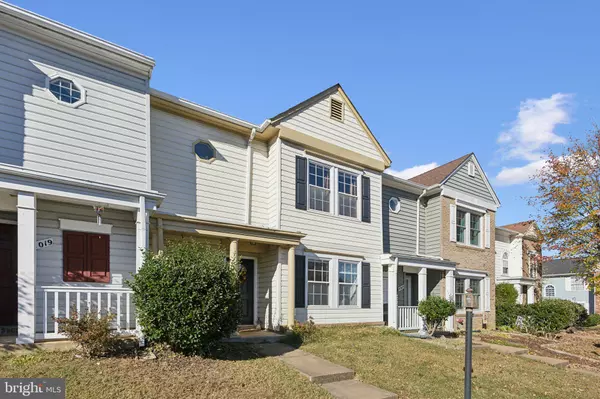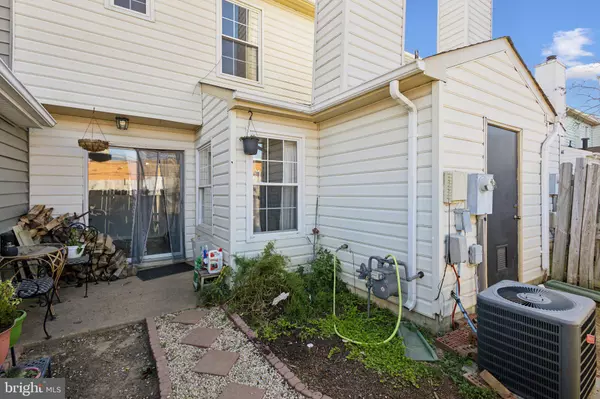11017 THAXTON PL Fredericksburg, VA 22407
2 Beds
3 Baths
1,238 SqFt
UPDATED:
12/10/2024 01:55 AM
Key Details
Property Type Townhouse
Sub Type Interior Row/Townhouse
Listing Status Under Contract
Purchase Type For Sale
Square Footage 1,238 sqft
Price per Sqft $241
Subdivision Villages Of Salem Station
MLS Listing ID VASP2029168
Style Colonial
Bedrooms 2
Full Baths 2
Half Baths 1
HOA Fees $120/mo
HOA Y/N Y
Abv Grd Liv Area 1,238
Originating Board BRIGHT
Year Built 1988
Annual Tax Amount $1,352
Tax Year 2022
Lot Size 1,980 Sqft
Acres 0.05
Property Description
Location
State VA
County Spotsylvania
Zoning R1
Rooms
Other Rooms Primary Bedroom, Kitchen, Family Room, Foyer, Primary Bathroom, Half Bath
Interior
Interior Features Bathroom - Soaking Tub, Bathroom - Stall Shower, Carpet, Ceiling Fan(s), Combination Dining/Living, Combination Kitchen/Dining
Hot Water Natural Gas
Heating Central, Forced Air, Programmable Thermostat
Cooling Central A/C, Ceiling Fan(s), Heat Pump(s), Programmable Thermostat
Flooring Carpet, Laminate Plank, Luxury Vinyl Plank, Ceramic Tile, Laminated
Fireplaces Number 1
Fireplaces Type Fireplace - Glass Doors
Equipment Built-In Microwave, Built-In Range, Dishwasher, Disposal, Dryer, Icemaker, Oven - Wall, Microwave, Oven - Self Cleaning, Oven/Range - Gas, Refrigerator, Stainless Steel Appliances, Stove, Washer, Water Heater
Fireplace Y
Appliance Built-In Microwave, Built-In Range, Dishwasher, Disposal, Dryer, Icemaker, Oven - Wall, Microwave, Oven - Self Cleaning, Oven/Range - Gas, Refrigerator, Stainless Steel Appliances, Stove, Washer, Water Heater
Heat Source Natural Gas
Exterior
Fence Rear, Wood
Water Access N
Roof Type Shingle,Composite,Asphalt
Accessibility None
Garage N
Building
Story 2
Foundation Concrete Perimeter, Permanent
Sewer Public Sewer
Water Public
Architectural Style Colonial
Level or Stories 2
Additional Building Above Grade, Below Grade
Structure Type Dry Wall,High
New Construction N
Schools
Elementary Schools Battlefield
Middle Schools Battlefield
High Schools Chancellor
School District Spotsylvania County Public Schools
Others
HOA Fee Include Common Area Maintenance,Fiber Optics at Dwelling,Health Club,Management,Pool(s),Recreation Facility,Snow Removal
Senior Community No
Tax ID 23H10-217-
Ownership Fee Simple
SqFt Source Assessor
Acceptable Financing FHA, Conventional, Cash, VA, Variable, VHDA
Listing Terms FHA, Conventional, Cash, VA, Variable, VHDA
Financing FHA,Conventional,Cash,VA,Variable,VHDA
Special Listing Condition Standard






