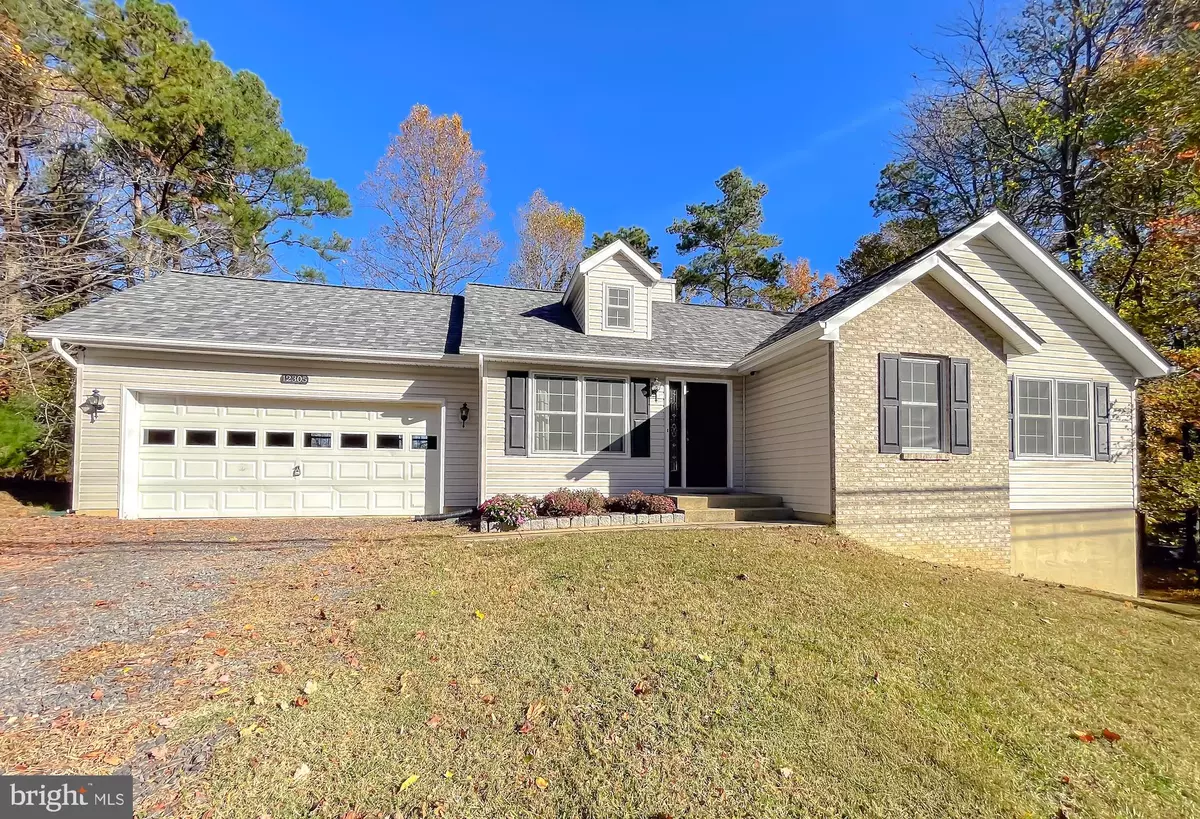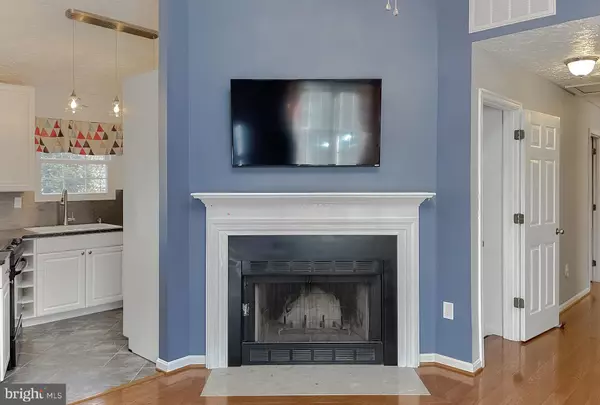12305 CATALINA DR Lusby, MD 20657
4 Beds
3 Baths
1,569 SqFt
UPDATED:
01/06/2025 04:46 PM
Key Details
Property Type Single Family Home
Sub Type Detached
Listing Status Active
Purchase Type For Sale
Square Footage 1,569 sqft
Price per Sqft $239
Subdivision Chesapeake Ranch Estates
MLS Listing ID MDCA2018488
Style Ranch/Rambler
Bedrooms 4
Full Baths 3
HOA Fees $585/ann
HOA Y/N Y
Abv Grd Liv Area 1,046
Originating Board BRIGHT
Year Built 1997
Annual Tax Amount $3,070
Tax Year 2024
Lot Size 10,019 Sqft
Acres 0.23
Property Description
Location
State MD
County Calvert
Zoning R-1
Rooms
Other Rooms Living Room, Dining Room, Primary Bedroom, Bedroom 2, Bedroom 3, Kitchen
Basement Daylight, Partial, Daylight, Full
Main Level Bedrooms 3
Interior
Interior Features Kitchen - Country, Combination Kitchen/Dining, Primary Bath(s), Ceiling Fan(s), Floor Plan - Open
Hot Water Electric
Heating Heat Pump(s)
Cooling Ceiling Fan(s), Heat Pump(s)
Fireplaces Number 1
Equipment Dishwasher, Icemaker, Refrigerator, Stove
Fireplace Y
Window Features Double Pane
Appliance Dishwasher, Icemaker, Refrigerator, Stove
Heat Source Electric
Laundry Basement, Hookup
Exterior
Parking Features Garage - Front Entry
Garage Spaces 2.0
Amenities Available Baseball Field, Basketball Courts, Beach, Pier/Dock, Security, Tot Lots/Playground, Water/Lake Privileges
Water Access N
Accessibility None
Attached Garage 2
Total Parking Spaces 2
Garage Y
Building
Story 2
Foundation Block
Sewer On Site Septic
Water Public
Architectural Style Ranch/Rambler
Level or Stories 2
Additional Building Above Grade, Below Grade
Structure Type Vaulted Ceilings
New Construction N
Schools
School District Calvert County Public Schools
Others
HOA Fee Include Common Area Maintenance,Pier/Dock Maintenance,Reserve Funds,Road Maintenance,Snow Removal
Senior Community No
Tax ID 0501089625
Ownership Fee Simple
SqFt Source Estimated
Special Listing Condition Standard






