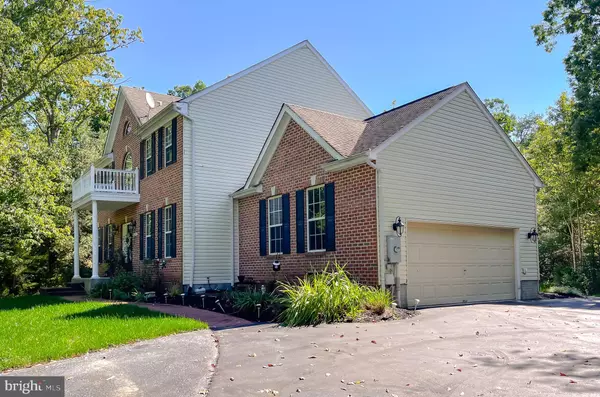40721 MERLIN WAY Leonardtown, MD 20650
4 Beds
4 Baths
2,469 SqFt
UPDATED:
01/02/2025 08:10 PM
Key Details
Property Type Single Family Home
Sub Type Detached
Listing Status Active
Purchase Type For Sale
Square Footage 2,469 sqft
Price per Sqft $265
Subdivision Avenmar
MLS Listing ID MDSM2021098
Style Traditional
Bedrooms 4
Full Baths 3
Half Baths 1
HOA Fees $200/mo
HOA Y/N Y
Abv Grd Liv Area 2,469
Originating Board BRIGHT
Year Built 2002
Annual Tax Amount $4,922
Tax Year 2024
Lot Size 4.510 Acres
Acres 4.51
Property Description
Location
State MD
County Saint Marys
Zoning RPD
Rooms
Basement Fully Finished, Heated, Interior Access, Outside Entrance, Rear Entrance, Daylight, Partial, Walkout Stairs
Interior
Interior Features Bar, Breakfast Area, Carpet, Ceiling Fan(s), Formal/Separate Dining Room, Kitchen - Island, Kitchen - Table Space, Pantry, Upgraded Countertops, Walk-in Closet(s), Wet/Dry Bar, Wood Floors
Hot Water Electric
Heating Forced Air
Cooling Central A/C
Flooring Carpet, Ceramic Tile, Hardwood, Luxury Vinyl Plank
Fireplaces Number 2
Fireplaces Type Gas/Propane, Mantel(s), Marble
Equipment Cooktop, Dishwasher, Dryer - Front Loading, Extra Refrigerator/Freezer, Freezer, Icemaker, Microwave, Oven - Double, Range Hood, Refrigerator, Stainless Steel Appliances, Washer, Water Heater
Fireplace Y
Appliance Cooktop, Dishwasher, Dryer - Front Loading, Extra Refrigerator/Freezer, Freezer, Icemaker, Microwave, Oven - Double, Range Hood, Refrigerator, Stainless Steel Appliances, Washer, Water Heater
Heat Source Propane - Leased
Laundry Upper Floor
Exterior
Parking Features Garage - Side Entry
Garage Spaces 4.0
Amenities Available Boat Dock/Slip, Boat Ramp, Club House, Cable, Common Grounds, Guest Suites, Horse Trails, Jog/Walk Path, Pier/Dock, Pool - Outdoor, Tennis Courts, Volleyball Courts, Water/Lake Privileges
Water Access N
Street Surface Black Top
Accessibility 32\"+ wide Doors, >84\" Garage Door
Attached Garage 2
Total Parking Spaces 4
Garage Y
Building
Lot Description Sloping, Trees/Wooded, Front Yard, No Thru Street, Rear Yard
Story 2
Foundation Block
Sewer On Site Septic
Water Well
Architectural Style Traditional
Level or Stories 2
Additional Building Above Grade, Below Grade
New Construction N
Schools
School District St. Mary'S County Public Schools
Others
Pets Allowed Y
Senior Community No
Tax ID 1903048772
Ownership Fee Simple
SqFt Source Assessor
Security Features Security System,Smoke Detector
Acceptable Financing Conventional, FHA 203(b), VA, Farm Credit Service
Listing Terms Conventional, FHA 203(b), VA, Farm Credit Service
Financing Conventional,FHA 203(b),VA,Farm Credit Service
Special Listing Condition Standard
Pets Allowed No Pet Restrictions






