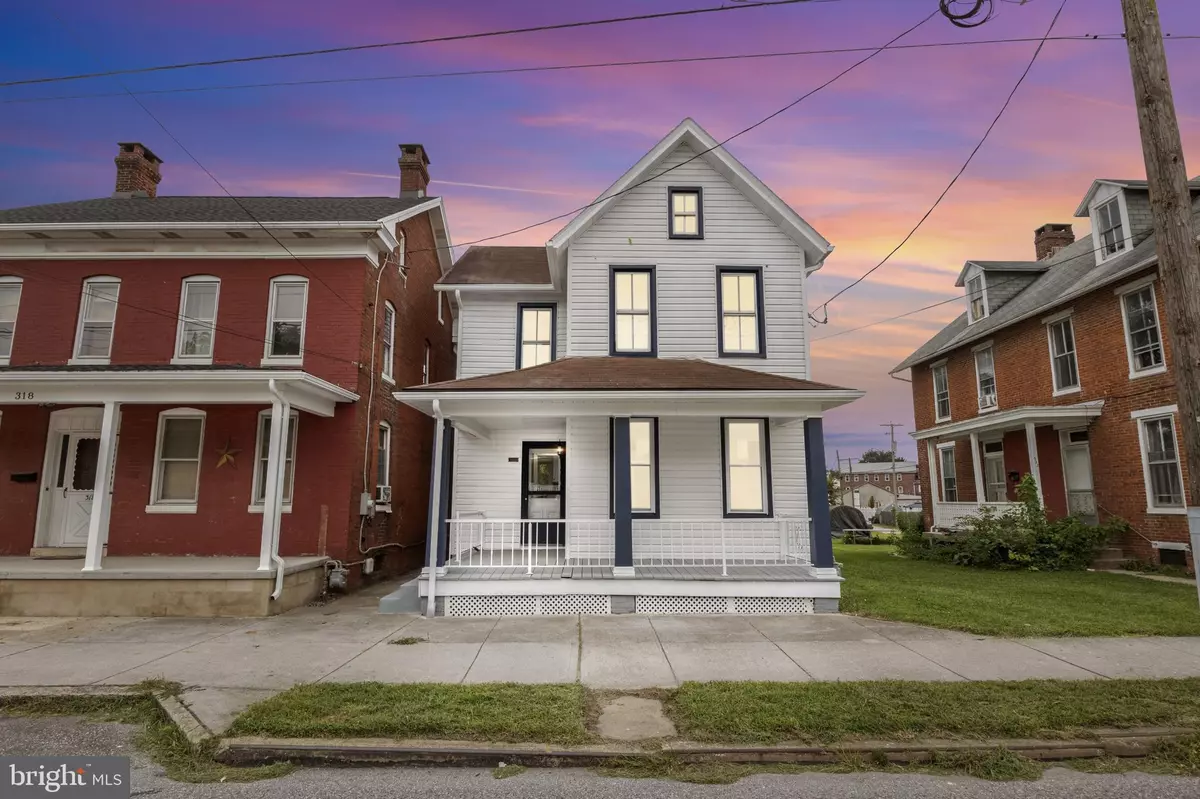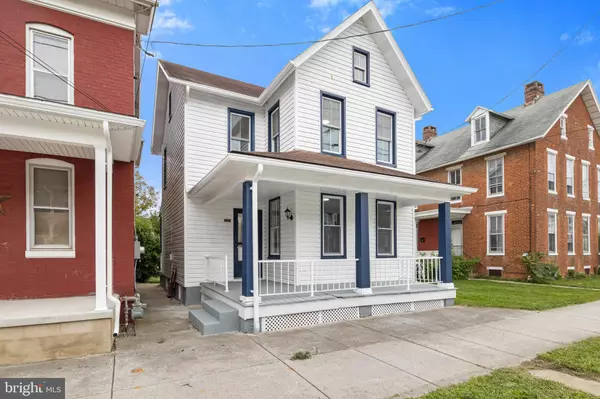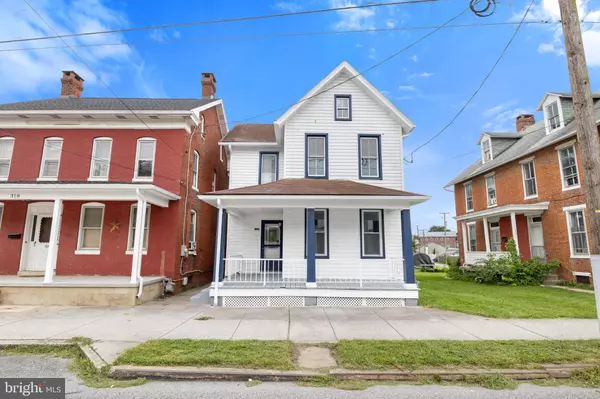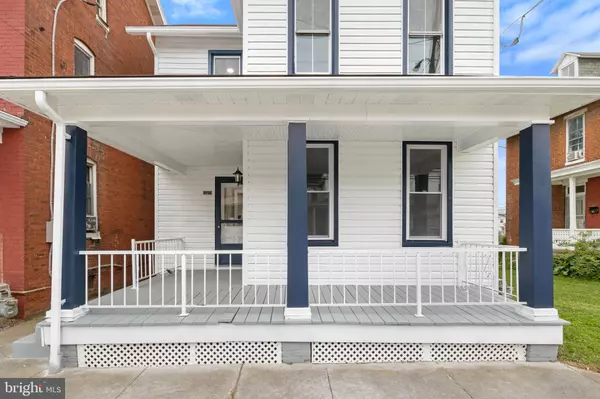320 HIGH ST Hanover, PA 17331
3 Beds
3 Baths
1,892 SqFt
UPDATED:
01/07/2025 03:35 PM
Key Details
Property Type Single Family Home
Sub Type Detached
Listing Status Active
Purchase Type For Sale
Square Footage 1,892 sqft
Price per Sqft $118
Subdivision Hanover Boro
MLS Listing ID PAYK2069802
Style Colonial
Bedrooms 3
Full Baths 2
Half Baths 1
HOA Y/N N
Abv Grd Liv Area 1,892
Originating Board BRIGHT
Year Built 1910
Annual Tax Amount $2,961
Tax Year 2024
Lot Size 4,761 Sqft
Acres 0.11
Property Description
Moving to the kitchen, you'll find all-new waterproof LVP floors, new lighting, brand-new cabinets, brand-new countertops, a porcelain tile backsplash, a brand-new gas stove, and a brand-new microwave. There is a half bathroom on the main floor that features new luxury vinyl plank flooring, a new sink, vanity, and toilet. All three bedrooms have fresh paint, new luxury vinyl plank flooring, and new lighting, with each room featuring individual closets. Two bedrooms have en-suite bathrooms. One bathroom is freshly painted and includes a porcelain tile shower, an updated tub, a new vanity sink, and a toilet. The home's second full bathroom also exhibits the same attention to detail, featuring a porcelain tile shower, a new tub, a new vanity sink, and a toilet. The third bedroom is located in the attic and features a closet, fresh paint, new luxury vinyl plank flooring, and new lighting.
The A/C unit, installed in 2024, is brand new! This home also has a completely redone back porch with a new roof and new railing. There are hookups for the washer and dryer in the basement. The home is in the perfect location for commuters and is very close to shopping, restaurants, groceries, healthcare, parks, and playgrounds. It accepts FHA, VA, Conventional, and CASH offers. A stone parking pad was installed by the seller in the rear to fit two cars. Schedule an appointment soon! Don't miss the chance to make this your dream home!
Location
State PA
County York
Area Hanover Boro (15267)
Zoning RESIDENTIAL
Rooms
Other Rooms Living Room, Dining Room, Bedroom 2, Kitchen, Bedroom 1
Basement Full
Interior
Hot Water Natural Gas
Cooling Central A/C
Flooring Luxury Vinyl Plank
Inclusions Stove, Microwave
Equipment Oven/Range - Gas, Built-In Microwave
Fireplace N
Appliance Oven/Range - Gas, Built-In Microwave
Heat Source Central
Exterior
Garage Spaces 2.0
Water Access N
Accessibility None
Total Parking Spaces 2
Garage N
Building
Lot Description Level
Story 3
Foundation Block
Sewer Public Sewer
Water Public
Architectural Style Colonial
Level or Stories 3
Additional Building Above Grade, Below Grade
New Construction N
Schools
School District Hanover Public
Others
Senior Community No
Tax ID 67-000-10-0011-00-00000
Ownership Fee Simple
SqFt Source Assessor
Acceptable Financing Cash, Conventional, FHA, VA, PHFA
Listing Terms Cash, Conventional, FHA, VA, PHFA
Financing Cash,Conventional,FHA,VA,PHFA
Special Listing Condition Standard






