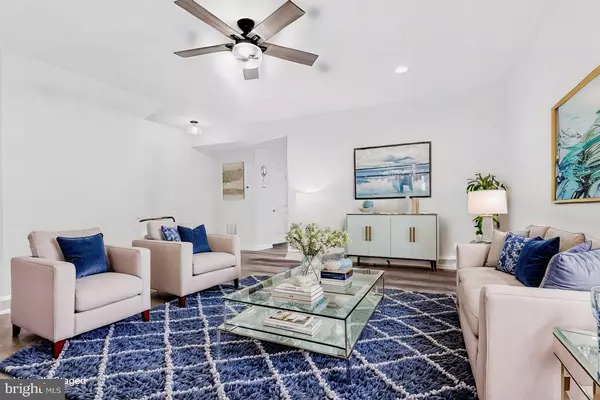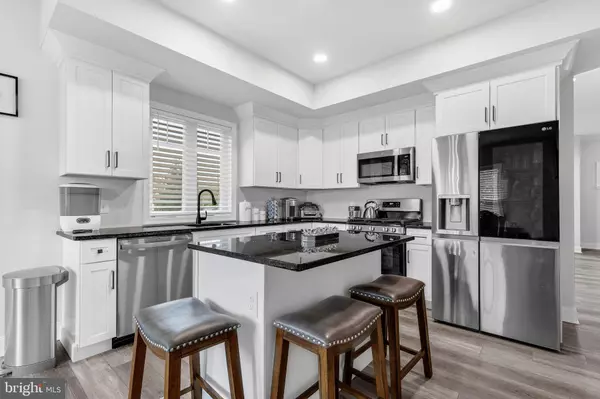761 SHERIDAN ST Pottstown, PA 19464
4 Beds
4 Baths
1,806 SqFt
UPDATED:
01/01/2025 06:16 PM
Key Details
Property Type Single Family Home, Townhouse
Sub Type Twin/Semi-Detached
Listing Status Active
Purchase Type For Sale
Square Footage 1,806 sqft
Price per Sqft $215
Subdivision None Available
MLS Listing ID PAMC2118548
Style Contemporary
Bedrooms 4
Full Baths 3
Half Baths 1
HOA Y/N N
Abv Grd Liv Area 1,806
Originating Board BRIGHT
Year Built 2023
Annual Tax Amount $5,334
Tax Year 2023
Lot Size 4,518 Sqft
Acres 0.1
Lot Dimensions 177.00 x 0.00
Property Description
Stunning 3-Level Contemporary Home with In-Law Suite, Central Air, & 2 Decks – Prime Location Near Shopping, Dining, & Transportation!
Discover modern luxury and convenience in this beautifully designed 3-level contemporary home, featuring 4 bedrooms and 4 baths, located just minutes from the best shopping, dining, and entertainment the area has to offer. Built recently, this home combines sleek architecture with top-tier functionality, offering central air, an in-law suite, and multiple outdoor decks for seamless indoor-outdoor living.
The main level welcomes you with an expansive open-concept living space that's perfect for entertaining, complete with a main-floor bedroom and a full bath—ideal for guests or multi-generational living. There's also a stylish half bath for convenience.
The upper level boasts a luxurious primary suite with a spa-like en-suite bath, large walk-in closet, and access to a private deck—your personal retreat for morning coffee or evening relaxation. Two additional spacious bedrooms and a full bath round out the upper floor, offering comfort and flexibility for family or guests.
The fully finished lower level offers a separate in-law suite with its own bedroom, bathroom, kitchenette, and living area—perfect for extended family, guests, or even rental potential. This level also features access to a second deck, creating a peaceful, private space to unwind.
Prime Location Perks:
This home is all about convenience! Situated just 5 minutes from a major hospital, 7 minutes from a mega shopping center, and steps from the main strip, you'll have easy access to some of the area's best restaurants, cafes, and entertainment options. Commuters will love the proximity to major transportation hubs and two private airports. Plus, an Amtrak shuttle bus running twice daily to Philadelphia makes city visits or business trips a breeze.
Key Features:
4 bedrooms, 4 baths – room for everyone
Main-level bedroom and full bath
Separate in-law suite with private deck and kitchenette
Central air for year-round comfort
Open-concept living area perfect for entertaining
Luxurious primary suite with private deck and walk-in closet
Two large decks for outdoor living
Close to entertainment, restaurants, and shopping
Hospital just 5 minutes away
Major transportation, private airports, and Amtrak shuttle to Philadelphia nearby
With its stunning design, incredible location, and versatile layout, this move-in ready home offers the ultimate combination of luxury and convenience. Schedule your private tour today and step into your dream home!
Location
State PA
County Montgomery
Area Pottstown Boro (10616)
Zoning RESIDENTIAL
Rooms
Other Rooms In-Law/auPair/Suite
Main Level Bedrooms 1
Interior
Interior Features Wood Floors, Ceiling Fan(s), Combination Kitchen/Dining, Crown Moldings, Walk-in Closet(s)
Hot Water Natural Gas
Cooling Central A/C
Inclusions Washer & Dryer, Refrigerator
Equipment Dishwasher, Dryer, Stainless Steel Appliances, Refrigerator, Built-In Microwave
Fireplace N
Appliance Dishwasher, Dryer, Stainless Steel Appliances, Refrigerator, Built-In Microwave
Heat Source Natural Gas
Laundry Basement
Exterior
Exterior Feature Balcony, Deck(s)
Parking Features Garage - Front Entry, Built In, Garage Door Opener, Inside Access
Garage Spaces 3.0
Water Access N
Accessibility Level Entry - Main
Porch Balcony, Deck(s)
Attached Garage 1
Total Parking Spaces 3
Garage Y
Building
Story 3
Foundation Permanent
Sewer Public Sewer
Water Public
Architectural Style Contemporary
Level or Stories 3
Additional Building Above Grade, Below Grade
New Construction N
Schools
School District Pottstown
Others
Senior Community No
Tax ID 16-00-25768-001
Ownership Fee Simple
SqFt Source Assessor
Security Features Carbon Monoxide Detector(s)
Special Listing Condition Standard






