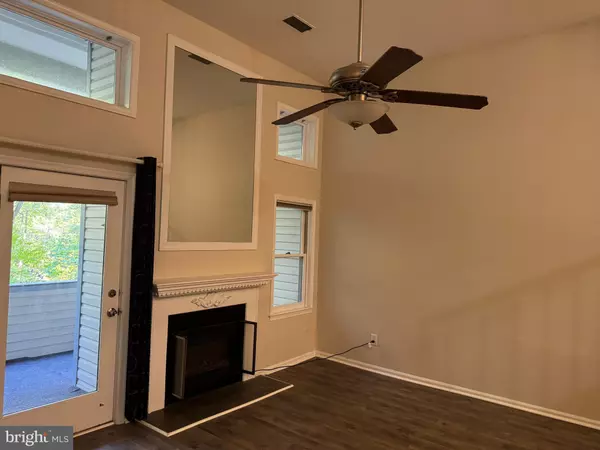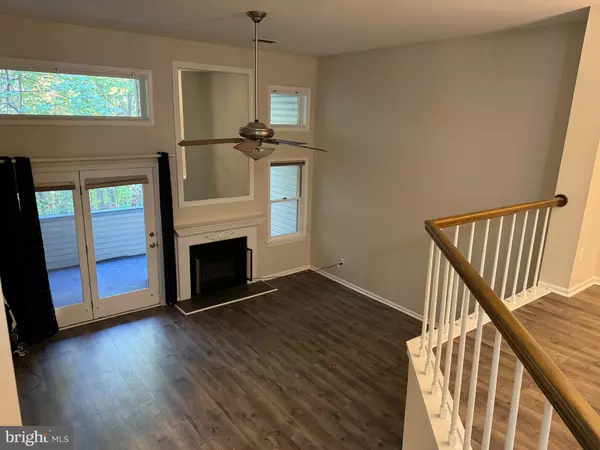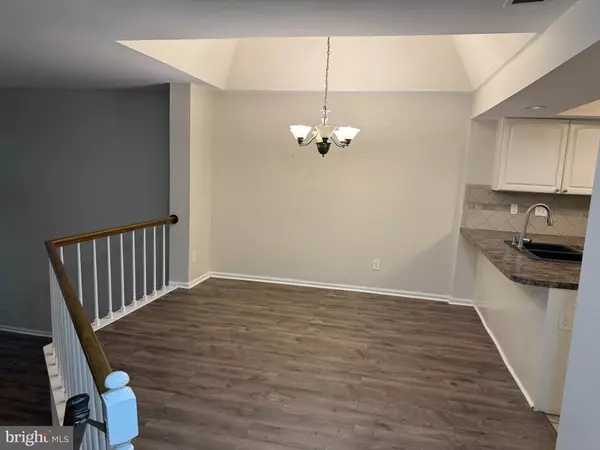4503 CLAREMONT DR #248 Wilmington, DE 19808
1 Bed
1 Bath
1,175 SqFt
UPDATED:
11/25/2024 03:21 PM
Key Details
Property Type Condo
Sub Type Condo/Co-op
Listing Status Active
Purchase Type For Sale
Square Footage 1,175 sqft
Price per Sqft $178
Subdivision Birch Pointe
MLS Listing ID DENC2068594
Style Unit/Flat
Bedrooms 1
Full Baths 1
Condo Fees $320/mo
HOA Y/N N
Abv Grd Liv Area 1,175
Originating Board BRIGHT
Year Built 1985
Annual Tax Amount $1,563
Tax Year 2024
Lot Dimensions 0.00 x 0.00
Property Description
Location
State DE
County New Castle
Area Elsmere/Newport/Pike Creek (30903)
Zoning RESIDENTIAL
Rooms
Other Rooms Dining Room, Primary Bedroom, Kitchen, Great Room
Main Level Bedrooms 1
Interior
Hot Water Electric
Heating Heat Pump - Electric BackUp
Cooling Central A/C
Fireplaces Number 1
Inclusions refrigerator, washer, dryer, microwave all in "As Is" condition.
Fireplace Y
Heat Source Electric
Exterior
Exterior Feature Balcony
Amenities Available None
Water Access N
Accessibility None
Porch Balcony
Garage N
Building
Story 4
Unit Features Garden 1 - 4 Floors
Sewer Public Sewer
Water Public
Architectural Style Unit/Flat
Level or Stories 4
Additional Building Above Grade, Below Grade
New Construction N
Schools
School District Red Clay Consolidated
Others
Pets Allowed Y
HOA Fee Include Common Area Maintenance,Sewer,Snow Removal,Trash,Water
Senior Community No
Tax ID 08-042.20-122.C.0248
Ownership Fee Simple
SqFt Source Assessor
Acceptable Financing Cash, Conventional, FHA
Listing Terms Cash, Conventional, FHA
Financing Cash,Conventional,FHA
Special Listing Condition Standard
Pets Allowed No Pet Restrictions






