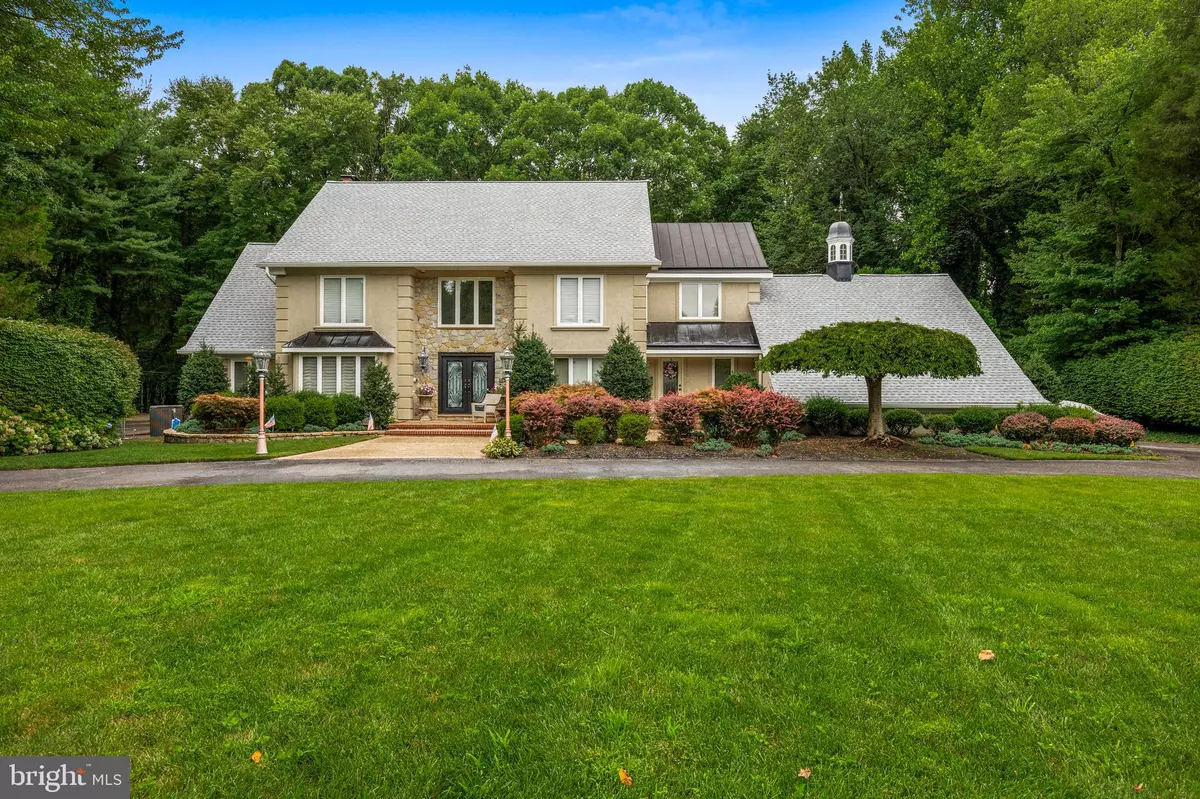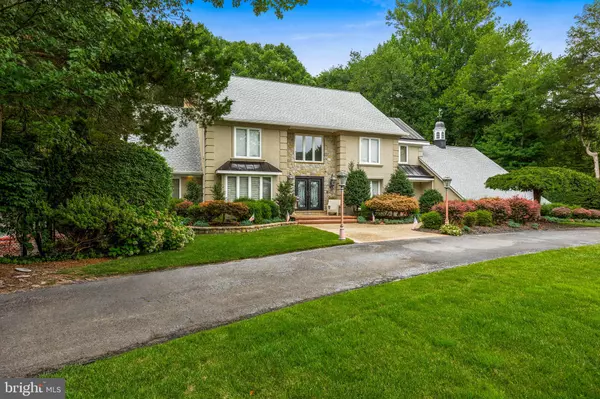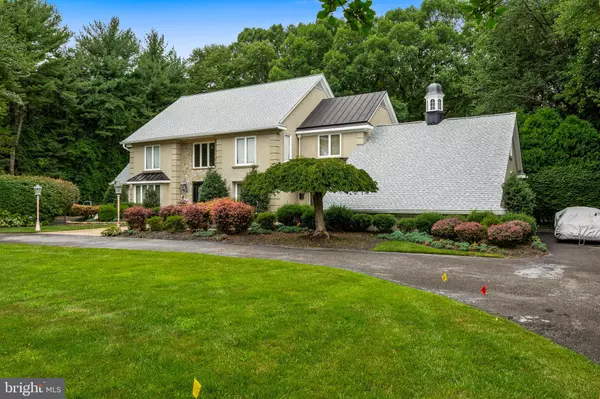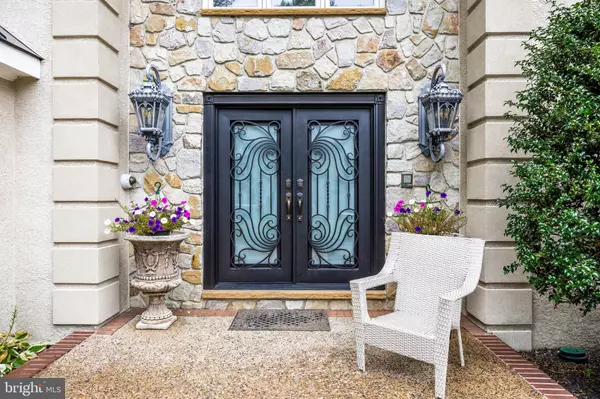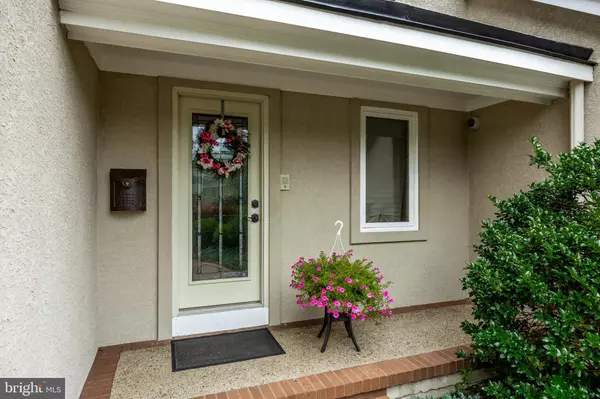60 GARDENS AVE Berlin, NJ 08009
4 Beds
3 Baths
4,603 SqFt
UPDATED:
01/03/2025 08:47 PM
Key Details
Property Type Single Family Home
Sub Type Detached
Listing Status Active
Purchase Type For Sale
Square Footage 4,603 sqft
Price per Sqft $173
Subdivision Gardens
MLS Listing ID NJCD2074576
Style Contemporary
Bedrooms 4
Full Baths 3
HOA Y/N N
Abv Grd Liv Area 4,603
Originating Board BRIGHT
Year Built 1980
Annual Tax Amount $15,939
Tax Year 2024
Lot Size 0.826 Acres
Acres 0.83
Lot Dimensions 200.00 x 180.00
Property Description
Location
State NJ
County Camden
Area Berlin Boro (20405)
Zoning R-1
Rooms
Other Rooms Living Room, Dining Room, Primary Bedroom, Sitting Room, Bedroom 2, Bedroom 3, Bedroom 4, Kitchen, Study, Sun/Florida Room, Great Room, Laundry, Loft, Other
Main Level Bedrooms 1
Interior
Interior Features Bar, Built-Ins, Dining Area, Entry Level Bedroom, Family Room Off Kitchen, Kitchen - Gourmet, Kitchen - Island, Kitchen - Table Space, Primary Bath(s), Skylight(s), Bathroom - Soaking Tub, Spiral Staircase, Bathroom - Stall Shower, Upgraded Countertops, Walk-in Closet(s), Wet/Dry Bar, WhirlPool/HotTub, Window Treatments, Wood Floors, Wine Storage
Hot Water Natural Gas
Heating Forced Air
Cooling Central A/C
Flooring Hardwood
Fireplaces Number 2
Inclusions All Mounted TVs
Equipment Oven - Double, Stainless Steel Appliances
Fireplace Y
Appliance Oven - Double, Stainless Steel Appliances
Heat Source Natural Gas
Laundry Upper Floor
Exterior
Exterior Feature Deck(s)
Parking Features Inside Access
Garage Spaces 2.0
Water Access N
Accessibility None
Porch Deck(s)
Attached Garage 2
Total Parking Spaces 2
Garage Y
Building
Story 2
Foundation Concrete Perimeter
Sewer Public Sewer
Water Public
Architectural Style Contemporary
Level or Stories 2
Additional Building Above Grade, Below Grade
New Construction N
Schools
High Schools Eastern H.S.
School District Berlin Borough Public Schools
Others
Senior Community No
Tax ID 05-02000-00004
Ownership Fee Simple
SqFt Source Assessor
Special Listing Condition Standard


