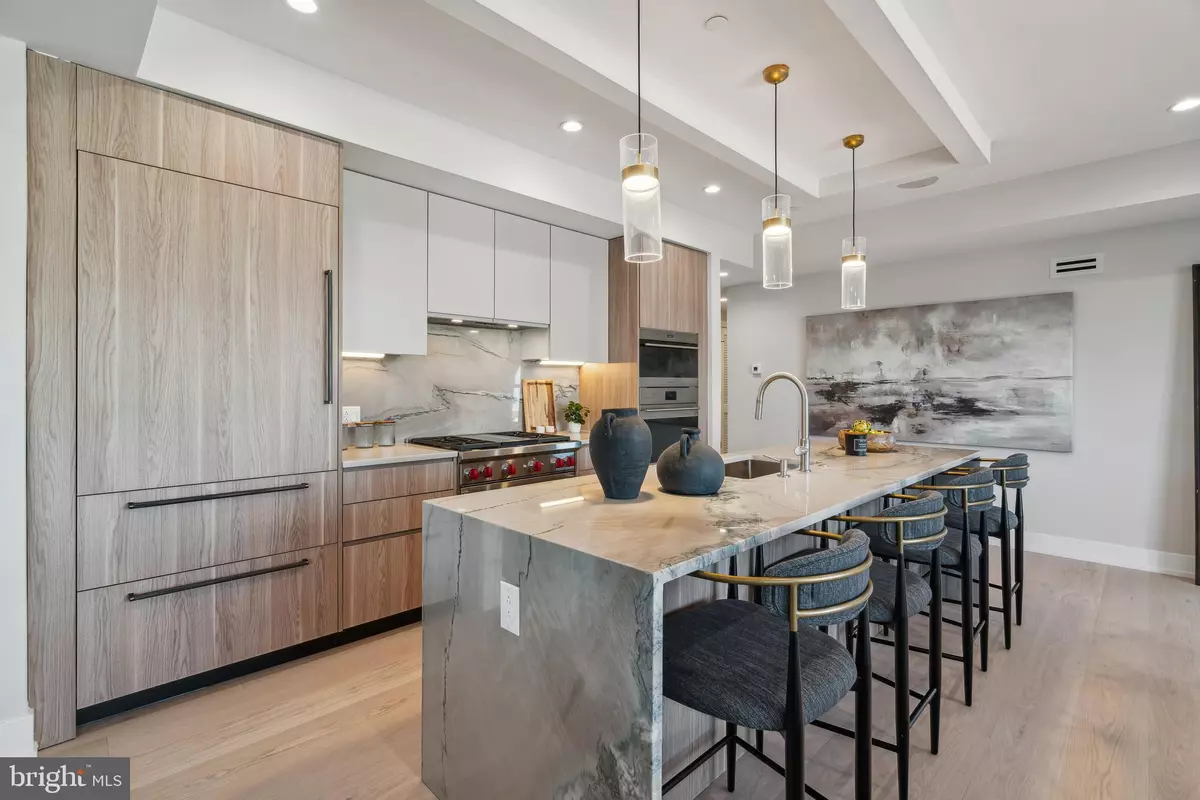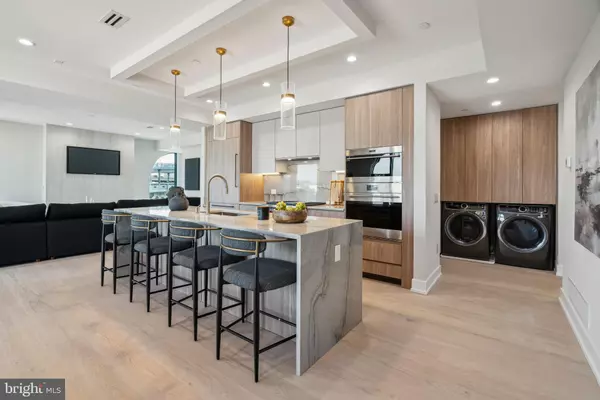160-64 N 2ND ST #501 Philadelphia, PA 19106
4 Beds
3 Baths
2,550 SqFt
UPDATED:
01/02/2025 07:01 PM
Key Details
Property Type Condo
Sub Type Condo/Co-op
Listing Status Active
Purchase Type For Sale
Square Footage 2,550 sqft
Price per Sqft $921
Subdivision Old City
MLS Listing ID PAPH2381348
Style Bi-level
Bedrooms 4
Full Baths 3
Condo Fees $765/mo
HOA Y/N N
Abv Grd Liv Area 2,550
Originating Board BRIGHT
Year Built 2024
Annual Tax Amount $1
Tax Year 2024
Lot Dimensions 51.00 x 100.00
Property Description
Location
State PA
County Philadelphia
Area 19106 (19106)
Zoning RESIDENTIAL
Rooms
Main Level Bedrooms 4
Interior
Hot Water Natural Gas
Heating Forced Air
Cooling Central A/C
Fireplace N
Heat Source Natural Gas
Laundry Has Laundry
Exterior
Garage Spaces 4.0
Amenities Available Fitness Center
Water Access N
Accessibility None
Total Parking Spaces 4
Garage N
Building
Story 2
Unit Features Mid-Rise 5 - 8 Floors
Foundation Other
Sewer Public Sewer
Water Public
Architectural Style Bi-level
Level or Stories 2
Additional Building Above Grade, Below Grade
New Construction Y
Schools
School District The School District Of Philadelphia
Others
Pets Allowed Y
HOA Fee Include Insurance,Common Area Maintenance,Trash,Snow Removal
Senior Community No
Tax ID 882917686
Ownership Condominium
Special Listing Condition Standard
Pets Allowed No Pet Restrictions






