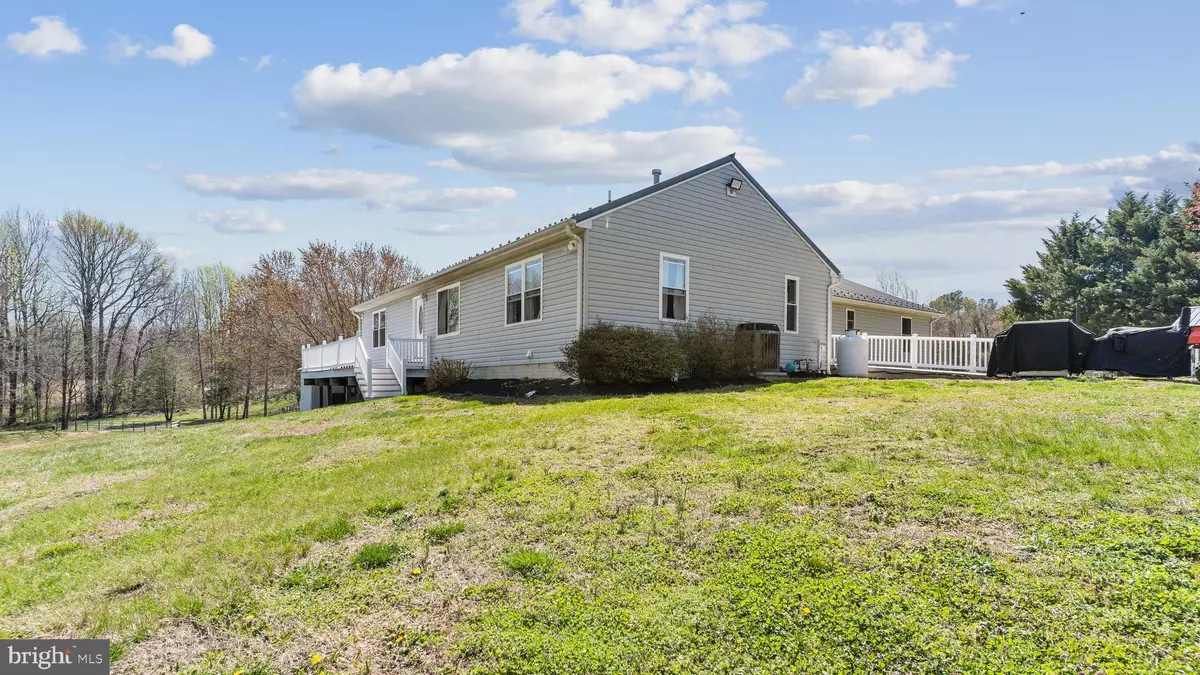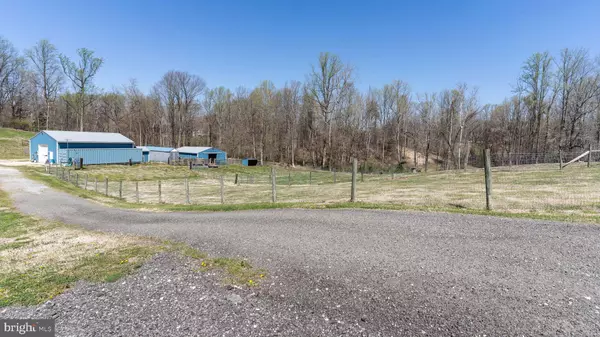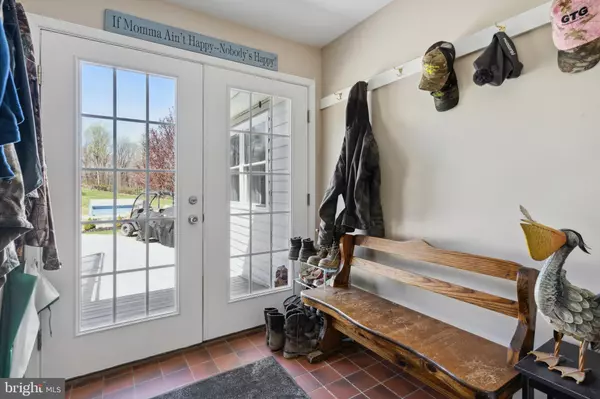13717 MARTIN RD Brandywine, MD 20613
4 Beds
4 Baths
2,904 SqFt
UPDATED:
01/08/2025 05:15 AM
Key Details
Property Type Single Family Home
Sub Type Detached
Listing Status Active
Purchase Type For Sale
Square Footage 2,904 sqft
Price per Sqft $318
Subdivision Brandywine
MLS Listing ID MDPG2074888
Style Raised Ranch/Rambler
Bedrooms 4
Full Baths 3
Half Baths 1
HOA Y/N N
Abv Grd Liv Area 2,904
Originating Board BRIGHT
Year Built 2002
Annual Tax Amount $8,293
Tax Year 2024
Lot Size 14.180 Acres
Acres 14.18
Property Description
Location
State MD
County Prince Georges
Zoning AG
Direction South
Rooms
Basement Heated, Interior Access, Partial, Partially Finished, Poured Concrete, Rear Entrance, Walkout Level, Workshop
Main Level Bedrooms 4
Interior
Interior Features Dining Area, Entry Level Bedroom, Floor Plan - Traditional, Kitchen - Country, Kitchen - Gourmet, Kitchen - Island, Pantry, Wood Floors
Hot Water Propane
Heating Central, Heat Pump - Gas BackUp, Other
Cooling Central A/C
Flooring Wood, Other
Equipment Commercial Range, Dishwasher, Disposal, Dryer, Extra Refrigerator/Freezer, Microwave, Oven/Range - Gas, Range Hood, Refrigerator, Six Burner Stove, Stainless Steel Appliances, Washer, Water Heater
Fireplace N
Window Features Energy Efficient
Appliance Commercial Range, Dishwasher, Disposal, Dryer, Extra Refrigerator/Freezer, Microwave, Oven/Range - Gas, Range Hood, Refrigerator, Six Burner Stove, Stainless Steel Appliances, Washer, Water Heater
Heat Source Electric, Propane - Leased, Other
Laundry Main Floor, Lower Floor
Exterior
Garage Spaces 8.0
Fence Fully
Utilities Available Phone, Propane
Water Access N
View Pasture, Trees/Woods
Roof Type Metal
Street Surface Black Top
Farm Beef,General,Livestock,Poultry,Pasture
Accessibility Ramp - Main Level
Road Frontage Private
Total Parking Spaces 8
Garage N
Building
Lot Description Additional Lot(s), Backs to Trees, Cleared, Front Yard, Hunting Available, Partly Wooded, Private, Road Frontage, Rural, SideYard(s), Stream/Creek, Vegetation Planting
Story 2
Foundation Concrete Perimeter, Crawl Space
Sewer Private Septic Tank
Water Well
Architectural Style Raised Ranch/Rambler
Level or Stories 2
Additional Building Above Grade, Below Grade
Structure Type Dry Wall,Masonry
New Construction N
Schools
School District Prince George'S County Public Schools
Others
Senior Community No
Tax ID 17040251009
Ownership Fee Simple
SqFt Source Estimated
Acceptable Financing Cash, Contract, Conventional, FHA, Rural Development, Negotiable
Horse Property Y
Horse Feature Paddock, Stable(s)
Listing Terms Cash, Contract, Conventional, FHA, Rural Development, Negotiable
Financing Cash,Contract,Conventional,FHA,Rural Development,Negotiable
Special Listing Condition Standard






